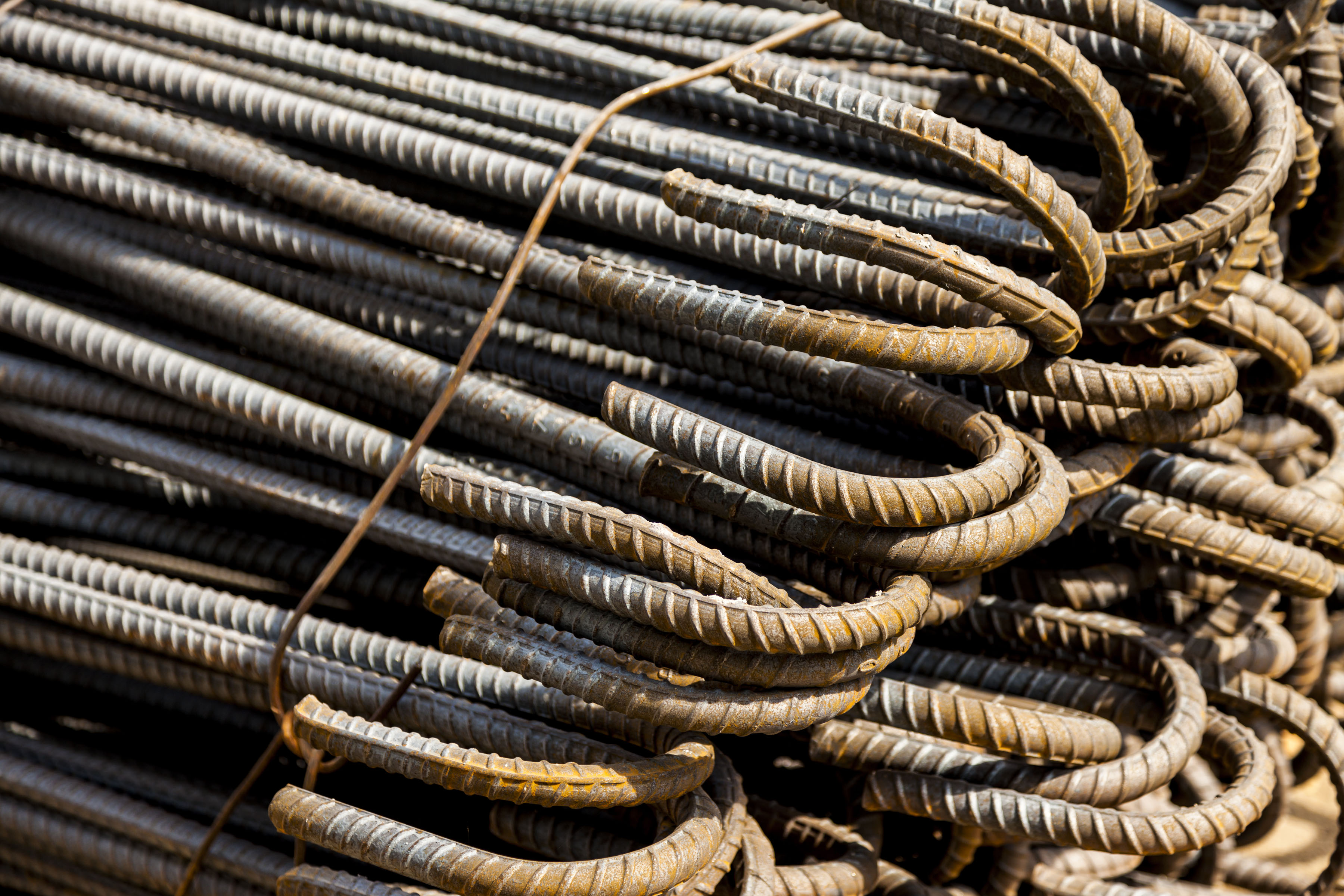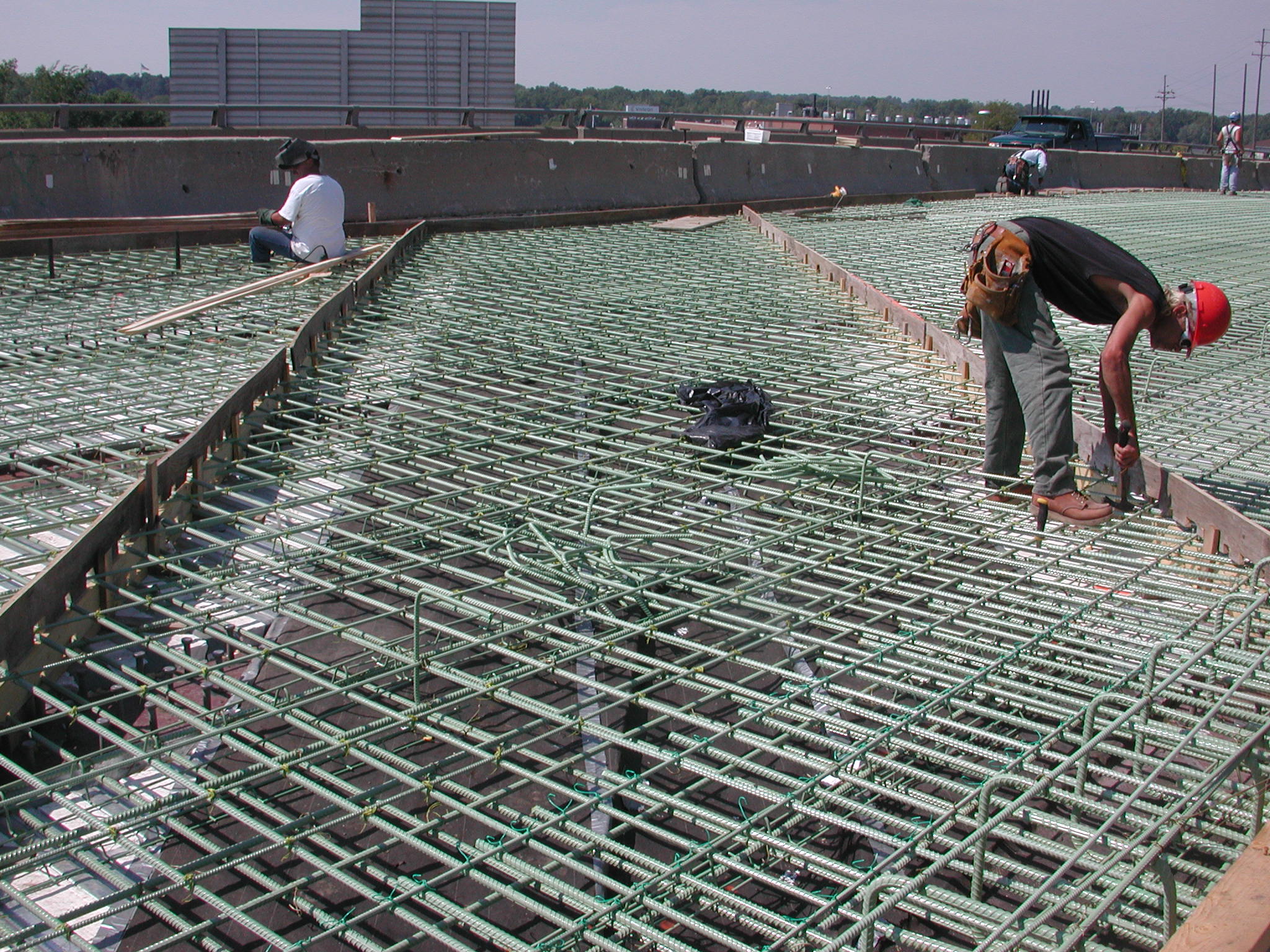Rebar
Contents |
[edit] Introduction
Rebar, also known as reinforcement steel and reinforcing steel, is a steel bar or mesh of steel wires used in reinforced concrete and masonry structures to strengthen and hold the concrete in tension. To improve the quality of the bond with the concrete, the surface of rebar is often patterned.
Rebar is necessary to compensate for the fact that whilst concrete is strong in compression, it is relatively weak in tension. By casting rebar into concrete, it is able to carry tensile loads and so increase overall strength.
Different uses of rebar include:
- Primary reinforcement: Used to provide resistance to support design loads.
- Secondary reinforcement: Used for durability and aesthetic purposes by providing localised resistance to limit cracking and temperature-induced stresses.
- Provide resistance to concentrated loads, spreading it through a wider area.
- Assist other steel bars in accommodating their loads by holding them in the correct position.
- External steel tie bars to constrain and reinforce masonry structures, sometimes as a means of building conservation.
- Reinforced masonry: Some masonry blocks and bricks include voids to accommodate rebar to carry tensile loads. The rebar is secured in place using grout.
[edit] Manufacturing
Standards for the specification of rebar are set out in: BS 4449: 2005 Steel for the reinforcement of concrete. Weldable reinforcing steel. Bar, coil and decoiled product. Specification
Rebar is commonly manufactured using mild or high yield steel of grade 250 or 250 N/mm2 characteristic tensile strength. The constituents of both of these grades are around 99% iron, along with manganese, carbon, sulphur and phosphorous. The quality and grade of steel is dependent on the proportion of carbon. Mild cold-worked steel contains around 0.25% carbon, whereas high yield hot-rolled steel contains around 0.40%.
Bars can be manufactured in various forms:
- Round.
- Square-twisted.
- Ribbed.
- Stretched, twisted and ribbed.
- Ribbed and twisted.
Steel reinforcement mesh or fabric can be produced in different formats following BS 4483: Steel fabric for the reinforcement of concrete. Specification.
The standard sheet size is 4.8 m long x 2.4 m wide. It is formed by interweaving or electronically-welding the wires so that it will withstand normal handling. It can be produced in different ways for different applications:
- Square mesh: Mesh size of 200 mm x 200 mm, weight range of 1.54-6.16 kg/sq. m. Typically used for floor slabs.
- Rectangular mesh: Mesh size of 200 mm x 100 mm, weight range of 3.05-10.9 kg/sq. m. Typically used for floor slabs.
- Long mesh: Mesh size of 100 mm x 400 mm, weight range of 2.61-6.72 kg/sq. m. Typically used for road and pavement construction.
- Wrapping mesh: Mesh size of 100 mm x 100 mm. Typically used in suspended or ground supported slabs.
[edit] Sizes
| METRIC BAR SIZE | LINEAR MASS DENSITY (kg/m) | NOMINAL DIAMETER (mm) | CROSS-SECTIONAL AREA (mm2) |
| 6,0 | 0.222 | 6 | 28.3 |
| 8,0 | 0.395 | 8 | 50.3 |
| 10,0 | 0.617 | 10 | 78.5 |
| 12,0 | 0.888 | 12 | 113 |
| 14,0 | 1.21 | 14 | 154 |
| 16,0 | 1.58 | 16 | 201 |
| 20,0 | 2.47 | 20 | 314 |
| 25,0 | 3.85 | 25 | 491 |
| 28,0 | 4.83 | 28 | 616 |
| 32,0 | 6.31 | 32 | 804 |
| 40,0 | 9.86 | 40 | 1257 |
| 50,0 | 15.4 | 50 | 1963 |
[edit] Placing rebar
Rebar cages are either pre-fabricated or constructed on site using hydraulic benders and shears. Site labourers known as steel fixers place the rebar and ensure adequate concrete cover and embedment. Rebar cages are connected either by spot welding, tying steel wire or with mechanical connections. Mechanical connections, also known as ‘couplers’ or ‘splices’, are an effective means of reducing rebar congestion in highly-reinforced areas for cast-in-place concrete construction.
Rectangular stirrups are placed at regular intervals on the outer part along a column or beam to prevent shear failure.
For safety purposes while being stored on site, protruding ends of rebar should be bent over or guarded by using coloured plastic ‘mushroom caps’.
Although rebar has ribs that bind it mechanically to the concrete, high stresses can still pull the rebar out of the concrete, which may lead to structural instability and ultimately failure. To prevent this, rebar must be deeply embedded into adjacent structural members (40-60 times the diameter), which increases the friction locking the bar into place. Alternatively, rebar can be bent and hooked at the ends to lock it around the concrete and other rebar sections, which makes use of the concrete’s high compressive strength.
Steel rebar can also be susceptible to corrosion if insufficient cover is provided which can cause the concrete to spall away from the steel, and render it less efficient in terms of fire resistance. As a general rule, the minimum cover should not be less than the maximum size of the aggregate in the concrete, or the largest reinforcement bar size (whichever is largest).
NB In November 2019, The British Association of Reinforcement (BAR) issued a warning to clients and contractors to check prefabricated reinforcement was welded by workers certified to do the job. CARES is the Certification Authority for Reinforcing Steels.
[edit] Related articles on Designing Buildings
- Carbon fibre.
- Concrete.
- Concrete-steel composite structures.
- Concrete vs. steel.
- Formwork.
- Grouting in civil engineering.
- Major cast metal components.
- Metal fabrication.
- Prestressed concrete.
- Protecting and storing rebar.
- Reinforced concrete.
- Reinforcement detailing.
- Structural steelwork.
- Spalling.
- Stainless steel.
- Types of column.
- What will happen if we use too much rebar in concrete?
[edit] External resources
- Everything Explained – RebarRebar
- ‘Building Construction Handbook’ (6th ed.), CHUDLEY, R., GREENO, R., Butterworth-Heinemann (2007)
Featured articles and news
A change to adoptive architecture
Effects of global weather warming on architectural detailing, material choice and human interaction.
How big is the problem and what can we do to mitigate the effects?
Overheating guidance and tools for building designers
A number of cool guides to help with the heat.
The UK's Modern Industrial Strategy: A 10 year plan
Previous consultation criticism, current key elements and general support with some persisting reservations.
Building Safety Regulator reforms
New roles, new staff and a new fast track service pave the way for a single construction regulator.
Architectural Technologist CPDs and Communications
CIAT CPD… and how you can do it!
Cooling centres and cool spaces
Managing extreme heat in cities by directing the public to places for heat stress relief and water sources.
Winter gardens: A brief history and warm variations
Extending the season with glass in different forms and terms.
Restoring Great Yarmouth's Winter Gardens
Transforming one of the least sustainable constructions imaginable.
Construction Skills Mission Board launch sector drive
Newly formed government and industry collaboration set strategy for recruiting an additional 100,000 construction workers a year.
New Architects Code comes into effect in September 2025
ARB Architects Code of Conduct and Practice available with ongoing consultation regarding guidance.
Welsh Skills Body (Medr) launches ambitious plan
The new skills body brings together funding and regulation of tertiary education and research for the devolved nation.
Paul Gandy FCIOB announced as next CIOB President
Former Tilbury Douglas CEO takes helm.
UK Infrastructure: A 10 Year Strategy. In brief with reactions
With the National Infrastructure and Service Transformation Authority (NISTA).
Ebenezer Howard: inventor of the garden city. Book review.
Airtightness Topic Guide BSRIA TG 27/2025
Explaining the basics of airtightness, what it is, why it's important, when it's required and how it's carried out.
























Comments