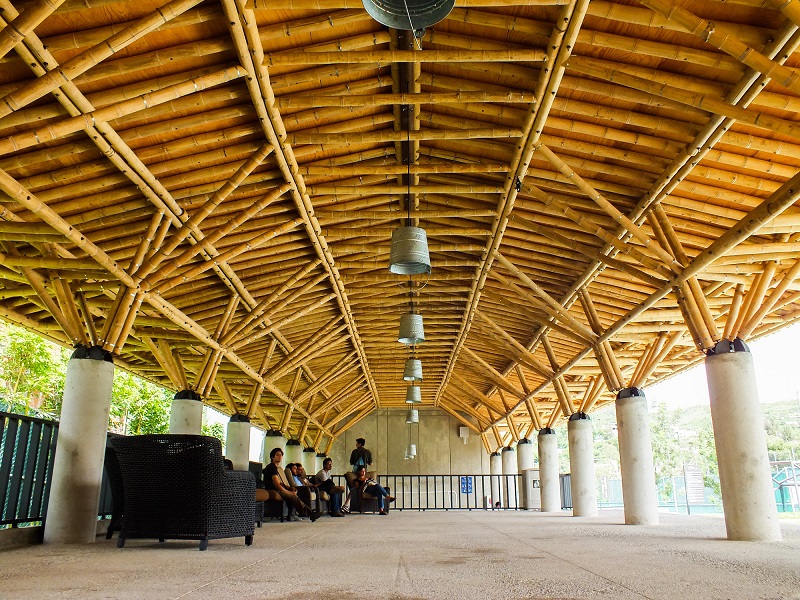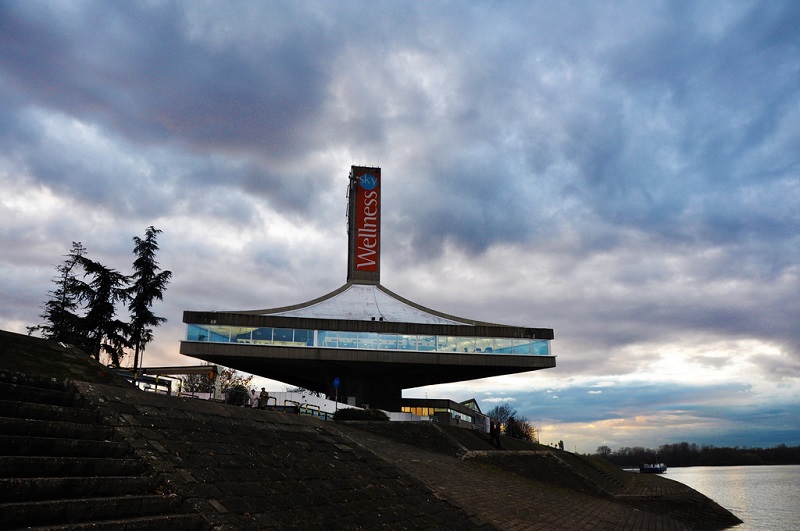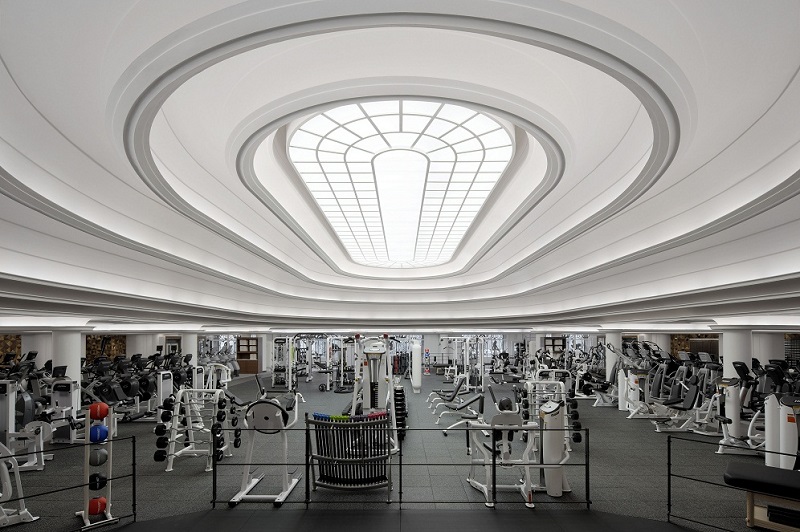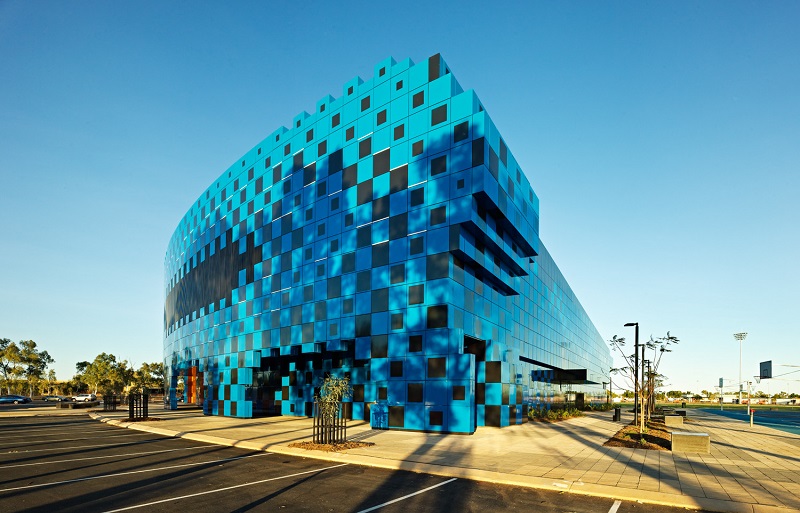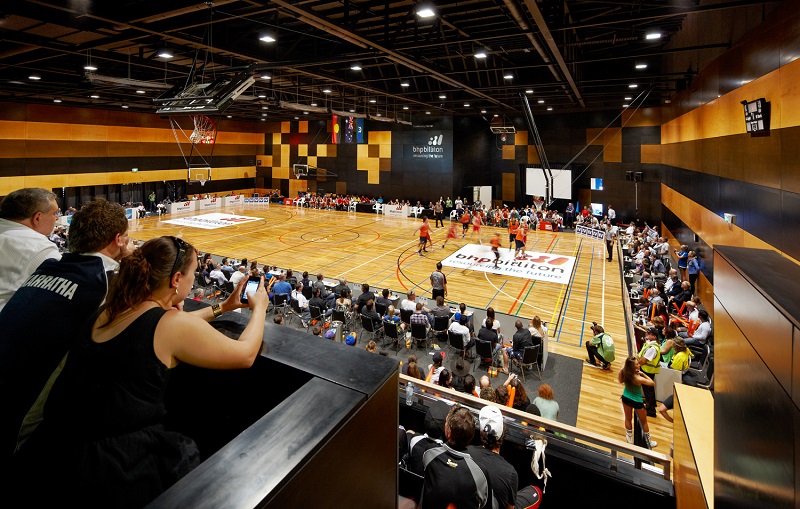Main author
Michael BrooksBest gym architecture in the world
Designing Buildings Wiki have highlighted some of the best examples of gym and fitness centre architecture in the world.
Have we missed a great example? Let us know in the comments section at the bottom of the page.
Contents |
[edit] Sport City Oaxaca, Mexico
[Image © Angel Ivan Valdivia Salazar]
[Image © Fidel Ugerte]
This gym combines vernacular building techniques from Oaxaca with modern technological resources. Adobe, stone, timber, bamboo, tiles, bricks, lime, concrete and steel are all harmoniously combined. The main walls are constructed using 33,000 brown adobe bricks made by artisan groups from nearby villages.
A towering bamboo roof was built between two buildings, covering a central courtyard. The roof was erected on concrete pillars fixed to the bamboo by metal connectors covered with plywood, cardboard asphalt and handmade yellow tiles.
The building uses passive design strategies such as natural ventilation through a horizontal opening that stretches along the top of the adobe walls, and is equipped with systems for capturing rainwater and energy.
[edit] Green Fitness Studio, New York
Promoted as the first eco-friendly fitness centre, the gym is fitted with bamboo floors, while the workout area has flooring made from recycled rubber.
The outdoor rooftop area is a 2,000 sq. ft space covered with turf, making it a 'living roof'. This helps cool the gym and encourages pollution to settle. It also reduces storm water run-off.
The interior uses compact fluorescent lights, which are more energy efficient than traditional fluorescent lights, and mirrored glass that retains hot and cool air, reducing the energy required to maintain thermal comfort.
[edit] Atomic Spa Suisse, Milan
Designed by the Italian architect Simone Micheli, this futuristic wellness centre at the Exedra Milan Hotel allows users to enter a unique 3D multi-sensory environment combining ergonomics and aesthetics.
Tree-like structures made of expanded polypropylene appear to support the cave-like ceiling above the pool. Surfaces are studded with hundreds of 'mirror bubbles' coated with macroscopic plastic chromium, that reflects the blue tones of the pool.
Designed to create a sense of harmony, a 15m screen covers one entire wall and provides a relaxing mix of images and sounds.
[edit] Illoiha Omotesando, Tokyo
Nendo, the designers of this rock climbing wall in Tokyo's fashion district, decided to break with convention and use interior decorating items like mirrors, bird cages, picture frames, flower vases, and animal heads, as footholds and handholds.
The idea was to combine a rugged outdoor activity with the sophistication and elegance of the fashion district, to inspire newcomers to give the sport a try.
[edit] 1Rebel, London
[Images © Gareth Gardner]
Part of the extensive redevelopment of London's Broadgate, the design firm Studio C102 oversaw the transformation of the existing plant room and storage space into a contemporary gym with a unique industrial aesthetic.
The interiors of the 750 sq.m gym are 'artfully disheveled', with unevenly textured floors achieved by pouring concrete on different days. The ethos behind the design was to use modest materials in novel ways. The sleek and stylised design includes decoratively arranged pipework, open ceilings, and lockers arranged like Tetris blocks. The lockers are faced in unsealed copper sheets that will naturally age and gain a unique patina
[edit] Wellness Sky, Serbia
Nicknamed the 'Danube flower', this building was built in 1973 under the approval of the then-President Tito. It was a favourite haunt of celebrities until it fell into decline in the 1990s. Only recently has it been redeveloped and relaunched as a high-performance fitness centre.
The redesign is based on a sequence of sub-division and geometric transformations applied to the original grid. The main volume of the building, which is triangular in plan, is supported only in the centre. The overhangs, approximately 12 m in length, give the building a sense of hovering above the ground.
390 triangular backlit panels are suspended from the original roof, while a continuous glass facade separates the concrete floor from the ceiling.
[edit] Equinox, London
Equinox's flagship London gym is housed in the historic Art Deco Derry & Toms building at the foot of the Royal Parks, and has been a cultural fixture and luxury haven for residents of West London since opening in 2012. It was converted from the Rainbow Room restaurant, the famous 1970's hangout of Mick Jagger, David Bowie and Marianne Faithfull.
The central architectural feature of this visually-stunning space is an illuminated elliptical dome with glazed panels in the central section.
[edit] Dashte Noor's Gym Building, Iran
The concept behind this design was to create a dynamic mass that is an integral part of the surrounding landscape.
The structural mass rises from the ground and points upward towards the sky. Above the arched entrance, a 9m cantilever extends out and away from the building's curving mass. The building uses timber for the facade, and makes use of natural light with a full-length window that frames the sky.
[edit] Wanangkura Stadium, Australia
The design for this fitness centre was described by its architect Sophie Cleland as a 'cyclonic pattern ... creating a shimmering, rippling effect on an otherwise flat landscape.'
Using a 'half-tone' pixelated technique, the building represents a mirage. The entrance creates a clear visual image from a distances but appears highly-agitated on closer inspection.
[edit] Related articles on Designing Buildings Wiki
Featured articles and news
Gregor Harvie argues that AI is state-sanctioned theft of IP.
Many resources for visitors aswell as new features for members.
Using technology to empower communities
The Community data platform; capturing the DNA of a place and fostering participation, for better design.
Heat pump and wind turbine sound calculations for PDRs
MCS publish updated sound calculation standards for permitted development installations.
Homes England creates largest housing-led site in the North
Successful, 34 hectare land acquisition with the residential allocation now completed.
Scottish apprenticeship training proposals
General support although better accountability and transparency is sought.
The history of building regulations
A story of belated action in response to crisis.
Moisture, fire safety and emerging trends in living walls
How wet is your wall?
Current policy explained and newly published consultation by the UK and Welsh Governments.
British architecture 1919–39. Book review.
Conservation of listed prefabs in Moseley.
Energy industry calls for urgent reform.
Heritage staff wellbeing at work survey.
A five minute introduction.
50th Golden anniversary ECA Edmundson apprentice award
Showcasing the very best electrotechnical and engineering services for half a century.
Welsh government consults on HRBs and reg changes
Seeking feedback on a new regulatory regime and a broad range of issues.
CIOB Client Guide (2nd edition) March 2025
Free download covering statutory dutyholder roles under the Building Safety Act and much more.








