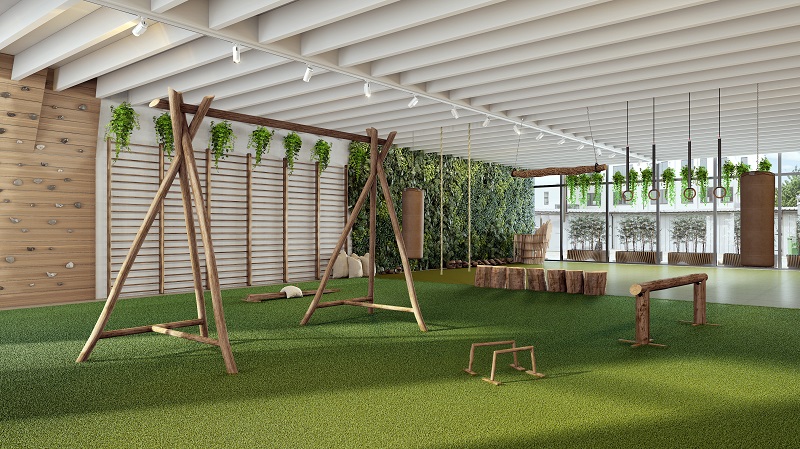Biophilic gym
In January 2017, the world’s first biophilic indoor gym was launched as a pop-up in West London. Biofit is an organic gym concept for urban life that aims to bring a nature-centric ethos from its green interiors to its training methodology.
Biofit’s no-tech studio space has been developed with the award-winning landscape architect Lily Jencks, who created the restorative ‘healing gardens’ for the Maggie’s Centres around the UK. Her brief was to maximise the positive impact of contact with ‘Vitamin N(ature)’, through the use of natural vegetation, colours, materials, shapes, scents and sounds.
This kind of nature-inspired, biophilic design is becoming increasingly popular, with tech giants such as Apple and Google having already explored its impact on their employees’ stress and productivity levels.
Biofit has commissioned a new first-of-its-kind research project from the ukactive Research Institute, to take place over the course of the January pop-up. This research will evaluate the impact of exercising in a biophilic indoor environment.
Designing Buildings Wiki spoke with Biofit’s founder and director, Matt Aspiotis Morley:
| DBW: What was the inspiration behind setting up Biofit? |
MM:
My intention has always been to create a gym concept for the 21st century that is inspired by evolutionary principles. As our lives become more tech-heavy and our cities become denser, there is a clear need to reconnect with nature, to slow down and listen to our bodies.
| DBW: What do you think traditional gyms lack in terms of their architecture/design and user wellness? |
MM:
A lot of gyms can be quite uninspiring, located underground with limited natural light. Plants rarely make an appearance and equipment is all made of metal, plastic or flashing screens.
People go from their office desk to a seated position on a machine to knock out linear reps and sets; it’s just a very limited interpretation of fitness that has very little do with the real world.
| DBW: How do you think the biophilic design of the gym enhances people’s general experience? |
MM:
We have over 70 indigenous plants in the space all with air purifying qualities meaning a minimum of 7 per person during a class.
We also use natural colours, materials and textures throughout, including our handcrafted equipment, as well as a giant wall mural depicting a calming forest scene that offers a sense of perspective. Aromatherapy, plenty of natural light and air flow through the space all help ensure we maximise the benefits of Vitamin Nature.
The key benefits are a reduction in stress levels and mental fatigue combined with an improvement in overall mood. Our consumer research project with the ukactive Research Institute is intended to provide quantitative data from the Biofit showroom to illustrate our point.
| DBW: In terms of design, how do you envisage biophilic gyms developing even further in the future? |
MM:
My intention is to develop a global network of affiliate gyms located in office buildings, residential complexes, health centres and hotels. The Biofit concept was two years in the making but is now a cohesive, turn-key solution that encompasses gym design, equipment and training method so hopefully our London showroom is just the very first step towards achieving that goal!
The full Biofit concept will be brought to life in a pop-up studio in west London from 9 January - 3 February 2017. Group classes, workshops and corporate team-building sessions will be offered at the site (ground floor, Unit 1 Gallery Workshop, entrance via the 1 Bard Road courtyard, London W10 6TP).
For more information about the project and to sign up for a work-out session, see Biofit.
[edit] Related articles on Designing Buildings Wiki
- Best gym architecture in the world.
- Biophilia and building design.
- Biophilic design.
- Biophilic design and sustainability.
- Building related illness.
- Fitness studio design.
- Green infrastructure.
- Health and productivity in sustainable buildings.
- Maggie’s Cancer Centre, Manchester.
- Sustainable materials.
- The Biophilic Office.
- Wellbeing.
- Wellbeing and creativity in workplace design - case studies.
- What we know about wellbeing.
- Wood in healthcare buildings.
Featured articles and news
Homes England creates largest housing-led site in the North
Successful, 34 hectare land acquisition with the residential allocation now completed.
Scottish apprenticeship training proposals
General support although better accountability and transparency is sought.
The history of building regulations
A story of belated action in response to crisis.
Moisture, fire safety and emerging trends in living walls
How wet is your wall?
Current policy explained and newly published consultation by the UK and Welsh Governments.
British architecture 1919–39. Book review.
Conservation of listed prefabs in Moseley.
Energy industry calls for urgent reform.
Heritage staff wellbeing at work survey.
A five minute introduction.
50th Golden anniversary ECA Edmundson apprentice award
Showcasing the very best electrotechnical and engineering services for half a century.
Welsh government consults on HRBs and reg changes
Seeking feedback on a new regulatory regime and a broad range of issues.
CIOB Client Guide (2nd edition) March 2025
Free download covering statutory dutyholder roles under the Building Safety Act and much more.
Minister quizzed, as responsibility transfers to MHCLG and BSR publishes new building control guidance.
UK environmental regulations reform 2025
Amid wider new approaches to ensure regulators and regulation support growth.
BSRIA Statutory Compliance Inspection Checklist
BG80/2025 now significantly updated to include requirements related to important changes in legislation.

























Comments