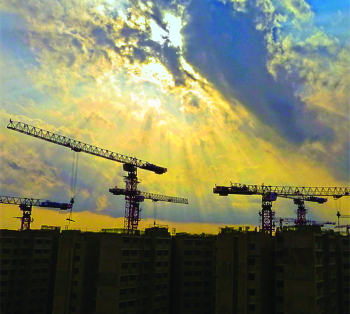Thermal expansion
Variations in the temperature of a structure can result in thermal movements of its constituent parts. Most building materials will expand with rises in temperature caused (in most cases) by solar heat gains. In many solid materials (i.e not liquids), the expansion will usually be greater along the long dimension of the material as opposed to the short. Liquids tend to expand in all directions when heated.
Different materials are likely to have different rates of thermal expansion. Indeed, it is possible for variations to exist even among samples of the same material. The degree to which solid materials expand as a result of temperature change is expressed by their coefficient of linear thermal expansion (CLTE). The expansion of a material can be calculated from the percentage change in its length per degree of temperature change, its length, and the change in temperature.
Knowing the coefficients of expansion allows designers to calculate how much thermal movement to accommodate (particularly on a hot summer’s day when there are solar heat gains will be higher) by allowing for expansion joints.
Thermal movements tend to be reversible, i.e for every millimetre of expansion, there will usually be the same amount of contraction as the temperature drops.
In the UK, the typical seasonal variations in temperature – i.e between a hot summer’s day and a cold winter’s night – can be as much as 30°C. This can induce strain and damage a building. When materials are restrained excessively and cannot expand, the release of built-up internal stresses can result in cracking, bowing, buckling and other forms of deformation. For example, in brickwork, thermal expansion can cause cracking of both mortar and bricks, allowing rainwater to penetrate through the external leaf.
Long wall panels to low rise buildings such as Bungalows/ single storey masonry structures will "slide" along the DPC. Predominant in structures formed during the 1940's and 1950's, brickwork either end of the wall panel may "overhang" masonry below the DPC.
Expansion joints usually prevent this happening.
In brickwork, 10mm-wide vertical expansion joints filled with a suitable filler material can allow for thermal expansion and are typically installed every 10m-12m for main walling runs. But in freestanding walls and parapets, this is usually reduced to 6m-8m because these constructions are typically more exposed to the elements and have less weight above them (and therefore less restraint).
Thermal expansion in masonry wall panels with large openings or openings that result in a reduced wall panel size locally may exhibit cracks forming as a result of a "stress concentration", particaularly if the elevaiton is south facing.
Movement in the vertical plane should also be considered and accommodated with a horizontal movement joint (sometimes referred to as a ‘soft joint’) at the appropriate spacing.
Lead, zinc and copper can be formed (in roof applications) with traditional ‘drips’ which are steps that break up the length and accommodate thermal expansion. Alternatively, a rubber (neoprene) expansion joint can be used.
Expansion joints are typically filled with a material capable of being compressed by up to around 50% of its original thickness and which can recover after the thermal movement is reversed.
NB AR5 Climate Change 2014: Impacts, Adaptation, and Vulnerability, Glossary, published by the Intergovernmental Panel on Climate Change (IPCC) states in relation to thermal expansion: ‘In connection with sea level, this refers to the increase in volume (and decrease in density) that results from warming water. A warming of the ocean leads to an expansion of the ocean volume and hence an increase in sea level.’
[edit] Related articles on Designing Buildings
Featured articles and news
Great British Energy install solar on school and NHS sites
200 schools and 200 NHS sites to get solar systems, as first project of the newly formed government initiative.
600 million for 60,000 more skilled construction workers
Announced by Treasury ahead of the Spring Statement.
The restoration of the novelist’s birthplace in Eastwood.
Life Critical Fire Safety External Wall System LCFS EWS
Breaking down what is meant by this now often used term.
PAC report on the Remediation of Dangerous Cladding
Recommendations on workforce, transparency, support, insurance, funding, fraud and mismanagement.
New towns, expanded settlements and housing delivery
Modular inquiry asks if new towns and expanded settlements are an effective means of delivering housing.
Building Engineering Business Survey Q1 2025
Survey shows growth remains flat as skill shortages and volatile pricing persist.
Construction contract awards remain buoyant
Infrastructure up but residential struggles.
Home builders call for suspension of Building Safety Levy
HBF with over 100 home builders write to the Chancellor.
CIOB Apprentice of the Year 2024/2025
CIOB names James Monk a quantity surveyor from Cambridge as the winner.
Warm Homes Plan and existing energy bill support policies
Breaking down what existing policies are and what they do.
Treasury responds to sector submission on Warm Homes
Trade associations call on Government to make good on manifesto pledge for the upgrading of 5 million homes.
A tour through Robotic Installation Systems for Elevators, Innovation Labs, MetaCore and PORT tech.
A dynamic brand built for impact stitched into BSRIA’s building fabric.
BS 9991:2024 and the recently published CLC advisory note
Fire safety in the design, management and use of residential buildings. Code of practice.





















