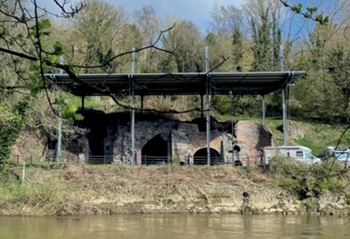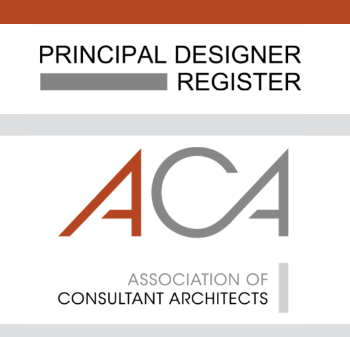Quality in construction projects
Contents |
[edit] Brief
Construction projects are a balance between cost, time and quality. It is possible to have high quality and low cost, but at the expense of time, and conversely to have high quality and a fast project, but at a cost. If both time and money are restricted, then quality is likely to suffer. High quality is not always the primary objective for the client; time or cost may be more important. It is only realistic to specify a very high standard of quality if the budget and time is available to achieve that standard.
When defining objectives for quality the client should consider:
- Available funding and time.
- Existing corporate policies (such as environmental policies).
- Key requirements of the business.
- Key requirements of other stakeholders.
- The views of external organisations such as the local planning authority, Historic England or Design Council Cabe and so on.
- Local and national legislation (for example local planning requirements for energy use).
Quality has been defined by many academics as delivering a customers service or product without a defect being present (Juran 1999). As such, it is vitally important that briefing documents set out clearly the product specifications that are required. Specific standards of quality can generally be defined, prioritised and measured quite precisely, and criteria weighting can help in the appraisal of design options, in particular where conflicting views exist amongst stakeholders.
See Briefing documentation and Design quality for more information.
The standard of quality that the design team try to achieve should reflect the requirements set out by the client in the briefing documentation. The client should then be able to assess design options that are proposed in relation to the criteria they have already defined.
Aspects of a design that might be assessed could include:
- How well the design represents client values.
- How spaces relate to each other.
- How well the design creates places for entry, reception, breaks, catering and so on.
- The impact on the local community and environment.
- Whether the design is accessible and welcoming.
- Accessibility for people with disabilities.
- Quality of views and outlook.
- The internal environment; lighting, heating, air quality, acoustics etc.
- The ability of individuals to control their environment.
- Comfort of furniture.
- Use of colour, texture, light and architectural features to enliven the environment.
- Flexibility of layout.
- Overall standard of materials and finishes (including life-span and maintenance issues).
- Sustainability of materials.
- Build quality and robustness of systems, finishes and fittings, furniture and equipment.
- Energy consumption and pollution, both in construction and in use.
- Whether the design promotes reduction, reuse and recycling of materials.
- Innovation of design.
- Buildability.
- Whether the design is safe to use and maintain.
- Security.
- Whether the design is economical to manage and maintain.
- Whether the design exploits opportunities for standardisation and prefabrication.
- Whether the design can adapt to changing demands.
- Whether the design takes account of current and proposed legislation.
- Whole-life cost assessment including disposal method and cost.
- Risks associated with the design.
It is important that assessment of design quality is carried out in a structured, formal way, and is properly recorded. The client may appoint an internal design champion to be responsible for ensuring the design achieves the required design quality. If the client has little experience of design and construction projects, they may wish to appoint an independent client adviser to assist them.
The client may also have to consult third parties during the design process, such as the local planning authority, who may have a view about the quality of the proposals. The National Planning Policy framework suggests that plan making and decision taking should seek and secure high quality.
See Design quality for more information.
[edit] Contract documentation
The contract documentation describes the design that the contractor is being paid to construct. It will include a specification describing the materials and workmanship required.
Aspects of the works are generally specified by:
- Products (defined by standard, a description of attributes, naming (perhaps allowing equivalent alternatives) or by nominating suppliers).
- Workmanship (defined by compliance with manufacturers requirements, reference to a code of practice or standards, or by approval of samples or by testing).
It should be possible to verify standards of products and workmanship by testing, inspection, mock-ups and samples, and documentation such as manufacturers certificates. These requirements need to be set out in the contract documentation.
[edit] Construction
The contractor’s obligation is to carry out and complete the works in a proper and workmanlike manner as described by the contract documents. This means the contractor must carry out the works with reasonable skill and care, to the reasonable satisfaction of the contract administrator.
The quality of materials and standard of workmanship might be controlled by the contractor on site by implementing a quality plan. The plan establishes the resources required and associated documents (lists, purchasing documentation, machinery, equipment, etc.) and the control activities (verification of compliance with specifications, validation of specific processes, monitoring of activities, inspections and tests). These activities can be defined through inspection, testing plans, action plans and where applicable specific tests (for example, load tests for structures). See Quality control for more information.
Workmanship has come under particular scrutiny recently as building regulations have become more onerous and the standard of specification has increased. It has also become more common to test completed buildings to assess whether they are performing as expected. Poor workmanship can be particularly apparent with issues such as sound proofing, insulation performance and air-tightness. This difference between anticipated and actual performance is known as the performance gap.
The standard of workmanship can be improved by providing adequate training, appropriate instructions and clear checklists as well as ensuring there is on-site supervision and monitoring and an ongoing process of feedback to ensure continuous improvement.
In addition to the contractor’s own quality control measures, site inspectors working on behalf of the client will inspect the works as they proceed to verify compliance with the requirements of the contract documents. Site inspectors may be based on site permanently or may make regular visits. Specific inspections may also be carried out during the construction phase as part of the general contract administration process.
In addition, there may a range of third party inspections, including:
- Health and Safety Executive.
- Building control.
- Planning inspections to verify compliance with planning permissions, conditions and obligations.
- Inspections by funding bodies for the release of money.
- Inspections by insurers.
- Highways Authority inspection.
- Environmental Health Officer inspections related to pollution (mud, noise, smoke, water) and certain installations (such as drainage and kitchens).
- Fire Officer inspection of fire escapes, and for hazards, storage of certain materials and protection systems.
- Archaeological inspection of excavations.
- Factory inspectorate.
See site inspection for more information.
[edit] Related articles on Designing Buildings Wiki
- Benchmarking.
- CIOB president sees change ahead.
- Construction quality.
- Design quality.
- Design review.
- Fit for purpose.
- Improving quality in the built environment.
- Key performance indicators.
- Output based specification.
- Pareto analysis.
- Project quality plan.
- Quality control.
- Quality management systems (QMS) - beyond the documentation.
- Quality manuals and quality plans.
- Total quality management in construction.
- Value added.
- Value management.
- Workmanlike manner.
- Workmanship.
[edit] External references
Featured articles and news
The act of preservation may sometimes be futile.
Twas the site before Christmas...
A rhyme for the industry and a thankyou to our supporters.
Plumbing and heating systems in schools
New apprentice pay rates coming into effect in the new year
Addressing the impact of recent national minimum wage changes.
EBSSA support for the new industry competence structure
The Engineering and Building Services Skills Authority, in working group 2.
Notes from BSRIA Sustainable Futures briefing
From carbon down to the all important customer: Redefining Retrofit for Net Zero Living.
Principal Designer: A New Opportunity for Architects
ACA launches a Principal Designer Register for architects.
A new government plan for housing and nature recovery
Exploring a new housing and infrastructure nature recovery framework.
Leveraging technology to enhance prospects for students
A case study on the significance of the Autodesk Revit certification.
Fundamental Review of Building Regulations Guidance
Announced during commons debate on the Grenfell Inquiry Phase 2 report.
CIAT responds to the updated National Planning Policy Framework
With key changes in the revised NPPF outlined.
Councils and communities highlighted for delivery of common-sense housing in planning overhaul
As government follows up with mandatory housing targets.



















Comments