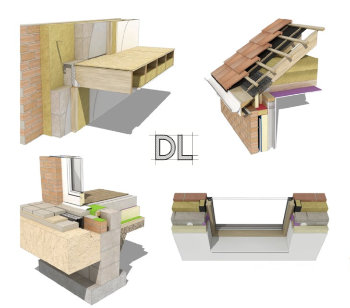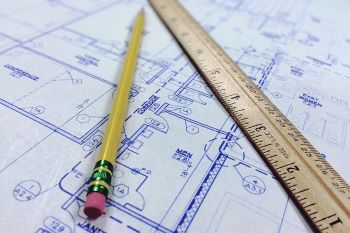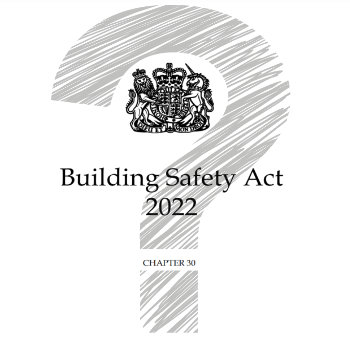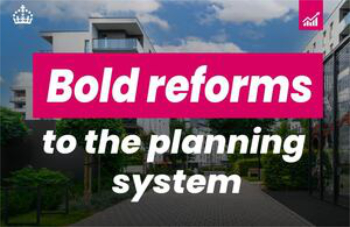MasterFormat

|
Contents |
[edit] Introduction
The Construction Specifications Institute (CSI) is a membership organisation created in the United States. It was founded in 1948 by government specification writers seeking to standardise construction specifications in response to the building boom that occurred after the Second World War. In 1963, this resulted in a benchmark that was given the name MasterFormat in 1975. The current MasterFormat is a collaboration between the Construction Specifications Institute (CSI) and Construction Specifications Canada (CSC).
[edit] What is MasterFormat?
MasterFormat, sometimes referred to as the Dewey Decimal system for the building lifecycle, serves as the universally recognised organisational framework for the non-residential construction industry in North America. It is considered the blueprint for designing, building and running facilities - regardless of the size of the facility or the situation in which it occurs.
MasterFormat provides the organisational framework for the written and graphical instructions for the complete construction of commercial buildings. It has been the most used format for specifications concerning non-residential building projects in the United States and Canada. It is the standard for arranging construction project manuals containing bidding requirements, contracting requirements and specifications. Architects, builders and contractors use it when drawing up plans, and facilities managers use it when operating buildings.
In addition to standardising the building process, MasterFormat can be used for other purposes, such as the preparation of bids or insurance policies. With its 2004 expansion, MasterFormat incorporated computer networks, telecommunications and facilities management categories. The expansion’s primary impact - particularly in a post 9/11 environment - was to integrate better communications and safety systems into buildings to include fire, security and electrical construction.
Since the release of the 2004 edition, the focus of MasterFormat has been to go beyond the design phase and to include the entire lifecycle of the building - from design to procurement to construction to technological integration and beyond. By having a uniform method of documentation, it should be easier for facility management professionals to access and understand information that has been provided in a common language for different elements of the building. Even if a contractor or service provider goes out of business, the documentation should remain consistent if it complies with MasterFormat.
[edit] MasterFormat revisions
In 1963, the data organised into the CSI Format for Construction Specifications (the precursor to MasterFormat) included 16 primary areas. The standard divided the data into groups. These groups were then categorised into subgroups which were then broken down into divisions.
Over the years, the standard has expanded, most significantly in 2004. Subsequent revisions of the MasterFormat have been released in 2010, 2011, 2012, 2014, 2016, 2018 and 2020.
[edit] The 2018 version
The 2018 version of MasterFormat includes information regarding maintenance and repair operations, recycling and other lifecycle activities based on the same format and numbering structure as those used for construction specifications.
As of July 2020, this is the current structure of MasterFormat (based on the 2018 revision; the most recent revision was published in late 2020).
PROCUREMENT AND CONTRACTING REQUIREMENTS GROUP
- Division 00 — Procurement and Contracting Requirements
SPECIFICATIONS GROUP
- General Requirements Subgroup
- Division 01 — General Requirements
- Facility Construction Subgroup
- Division 02 — Existing Conditions
- Division 03 — Concrete
- Division 04 — Masonry
- Division 05 — Metals
- Division 06 — Wood, Plastics and Composites
- Division 07 — Thermal and Moisture Protection
- Division 08 — Openings
- Division 09 — Finishes
- Division 10 — Specialities
- Division 11 — Equipment
- Division 12 — Furnishings
- Division 13 — Special Construction
- Division 14 — Conveying Equipment
- Facility Services Subgroup
- Division 21 — Fire Suppression
- Division 22 — Plumbing
- Division 23 — Heating, Ventilating and Air Conditioning (HVAC)
- Division 25 — Integrated Automation
- Division 26 — Electrical
- Division 27 — Communications
- Division 28 — Electronic Safety and Security
- Site and Infrastructure Subgroup
- Division 31 — Earthwork
- Division 32 — Exterior Improvements
- Division 33 — Utilities
- Division 34 — Transportation
- Division 35 — Waterway and Marine Construction
- Process Equipment Subgroup
- Division 40 — Process Interconnections
- Division 41 — Material Processing and Handling Equipment
- Division 42 — Process Heating, Cooling and Drying Equipment
- Division 43 — Process Gas and Liquid Handling, Purification and Storage Equipment
- Division 44 — Pollution and Waste Control Equipment
- Division 45 — Industry-Specific Manufacturing Equipment
- Division 46 — Water and Wastewater Equipment
- Division 48 — Electrical Power Generation
MasterFormat is the basis for organising the ASTM standard for sustainability assessment of building products.
[edit] Related articles on Designing Buildings
- American architecture and construction.
- BOMA International.
- Construction Specifications Canada CSC.
- Construction Specifications Institute CSI.
- Facilities management.
- Facility condition assessment FCA.
- Facility condition index FCI.
- NBS Source.
- Specification for construction.
[edit] External resources
Featured articles and news
From studies, to books to a new project, with founder Emma Walshaw.
Types of drawings for building design
Still one of the most popular articles the A-Z of drawings.
Who, or What Does the Building Safety Act Apply To?
From compliance to competence in brief.
The remarkable story of a Highland architect.
Commissioning Responsibilities Framework BG 88/2025
BSRIA guidance on establishing clear roles and responsibilities for commissioning tasks.
An architectural movement to love or hate.
Don’t take British stone for granted
It won’t survive on supplying the heritage sector alone.
The Constructing Excellence Value Toolkit
Driving value-based decision making in construction.
Meet CIOB event in Northern Ireland
Inspiring the next generation of construction talent.
Reasons for using MVHR systems
6 reasons for a whole-house approach to ventilation.
Supplementary Planning Documents, a reminder
As used by the City of London to introduce a Retrofit first policy.
The what, how, why and when of deposit return schemes
Circular economy steps for plastic bottles and cans in England and Northern Ireland draws.
Join forces and share Building Safety knowledge in 2025
Why and how to contribute to the Building Safety Wiki.
Reporting on Payment Practices and Performance Regs
Approved amendment coming into effect 1 March 2025.
A new CIOB TIS on discharging CDM 2015 duties
Practical steps that can be undertaken in the Management of Contractors to discharge the relevant CDM 2015 duties.
Planning for homes by transport hubs
Next steps for infrastructure following the updated NPPF.
























