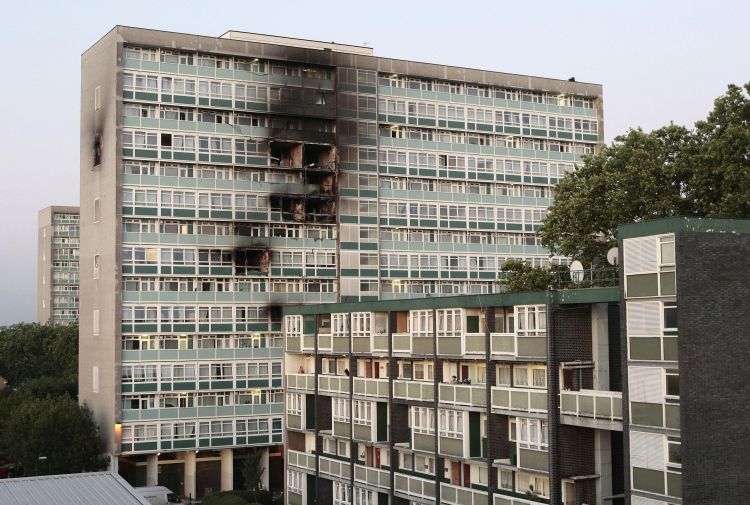Spandrel
In traditional building, the term 'spandrel' refers to the roughly triangular space or surface that is found between a curved figure and a rectangular boundary. It is thought to derive from from the Old French word 'spandre', meaning to spread.
Such spandrels can be found in a number of situations:
- The space between the curve of an arch and a rectilinear moulding.
- The space bounded by adjacent arches in an arcade and the horizontal moulding above.
- The space, where arches adjoin, between their crowns and springing lines. This is called a 'spandrel wall' if it is filled in.
- The space under a flight of stairs.
More recently, the term 'spandrel panel' has been used to refer to prefabricated triangular panels used in roof construction to separate spaces under the roof, or to complete the gable end of a roof. These panels can be installed quickly by crane, and mean that roofing contractors can complete wall elements under the roof rather than having to get brick or block layers to return to site.

|
| Carptrash at the English language Wikipedia [GFDL (http://www.gnu.org/copyleft/fdl.html) or CC-BY-SA-3.0 (http://creativecommons.org/licenses/by-sa/3.0/)], from Wikimedia Commons |
The term spandrel panel may also be used to refer to cladding panels that fill the space above the head of a window on one floor and below the cill of the window on the next floor on high-rise buildings. These panels conceal the floor structure. If they are made from opaque or translucent glass, this may be referred to as spandrel glass.
Problems with spandrel panels were linked to the Lakanal House fire in 2009, and in October 2018, following the Grenfell Tower fire, the government published advice that building owners should test the combustibility of spandrel, window and infill panels if there is no documented evidence of their fire resistance and to remove them if they are considered unsafe.
It suggests that; "Spandrel panels can be provided for both aesthetic and functional purposes. Like the rest of the external wall, the panels are generally required to meet acoustic, thermal, moisture, and fire performance requirements. Such panels are not normally load bearing but are often designed to account for wind loading... The design and materials of panels varies between buildings; some are made of singular components such as cement particle board, other panels are composite products comprising outer facing materials bonded to an inner core."
The advice states; "Where the panel product type can be confirmed building owners should check the fire performance with the manufacturer by requesting test certification. Where there is no information about the panel or there is uncertainty, it will be necessary to investigate the panel composition by sample testing."

|
| Lakanal House |
PAS 9980:2022, Fire risk appraisal of external wall construction and cladding of existing blocks of flats – Code of practice, published by BSI Standards Limited in 2022, defines a spandrel panel as an: ‘infill panel that is located between the sill of a window and the head of the window below, or that spans the floor slab area in a curtain wall system… A spandrel panel commonly spans a compartment floor boundary and, therefore, is significant in terms of the scope for the fire to bypass fire barriers between floors.’
NB The term spandrel beam refers to an exterior beam that extends from one column to another, carrying an exterior wall load.
[edit] Related articles on Designing Buildings
Featured articles and news
Moisture, fire safety and emerging trends in living walls
How wet is your wall?
Current policy explained and newly published consultation by the UK and Welsh Governments.
British architecture 1919–39. Book review.
Conservation of listed prefabs in Moseley.
Energy industry calls for urgent reform.
Heritage staff wellbeing at work survey.
A five minute introduction.
50th Golden anniversary ECA Edmundson apprentice award
Showcasing the very best electrotechnical and engineering services for half a century.
Welsh government consults on HRBs and reg changes
Seeking feedback on a new regulatory regime and a broad range of issues.
CIOB Client Guide (2nd edition) March 2025
Free download covering statutory dutyholder roles under the Building Safety Act and much more.
AI and automation in 3D modelling and spatial design
Can almost half of design development tasks be automated?
Minister quizzed, as responsibility transfers to MHCLG and BSR publishes new building control guidance.
UK environmental regulations reform 2025
Amid wider new approaches to ensure regulators and regulation support growth.
The maintenance challenge of tenements.
BSRIA Statutory Compliance Inspection Checklist
BG80/2025 now significantly updated to include requirements related to important changes in legislation.
Shortlist for the 2025 Roofscape Design Awards
Talent and innovation showcase announcement from the trussed rafter industry.























