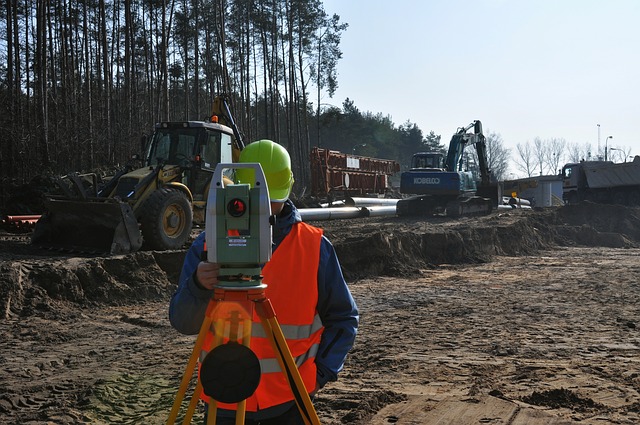Levelling in surveying
Contents |
[edit] What is levelling?
Levelling in surveying is the process of determining the height of one level relative to another. It is used to establish the elevation of a point relative to a datum, or to establish a point at a given elevation relative to a datum. This can be important when laying out or measuring buildings, other built assets and landscape.
For more information see: Levelling applications
[edit] What area the types of levelling instrument?
The main instruments used for levelling include:
- Dumpy level: Often a generic term for an optical level.
- Tilting level: Replaced by the automatic level but useful where vibration is a problem.
- Automatic level: Includes an internal pendulum which allows a horizontal reading.
- Laser level.
- Digital level: Staff read automatically.
- Water level: Useful in confined spaces.
For more information see: Surveying instruments.
[edit] How to take levels
The reticule is sometimes known as the cross-hairs or stadia hairs. The full horizontal line is the reference line for levelling and the 2 shorter lines above and below the full line are stadia lines for tacheometric measurements.
Care should be taken of staffs as well as levels as they are prone to damage. They should be inspected regularly for signs of wear. A common error is misreading the staff, so it is important that time is taken to ensure accurate readings.
The staff must be held vertical. The best ways to eliminate error are as follows:
- A small spirit level should be attached.
- Whilst standing upright the staff should be held in front with both hands down the side of the staff.
- The staff should be ‘rocked’ back and forth, and the lowest reading recorded.
- The verticality of the staff should be checked against a vertical line by standing to the side of the staff and checking it is aligned.
[edit] Booking observations
The steps to take when booking observations are as follows:
- A new job should be started on a new page of the levelling book.
- The details should be entered at the top of the page.
- All observations should be booked legibly. If a mistake is made it should be crossed out and the correct value written above it instead of overwriting figures.
- One line should be used for each position of the staff.
- There should always be an entry made in the remarks column.
- Work should be spread out appropriately.
There are two accepted methods for booking observations:
- Rise and Fall method
- Height of the Plane of Collimation method (HPC/HOC).
Neither method can be said to be more accurate than the other. Rise and Fall does have an additional check on the arithmetical reduction of the observations which makes it more popular on line levelling. The HPC method is used for setting out because one always needs to know the height of the instrument.
[edit] Related articles on Designing Buildings
Featured articles and news
Amendment to the GB Energy Bill welcomed by ECA
Move prevents nationally-owned energy company from investing in solar panels produced by modern slavery.
Gregor Harvie argues that AI is state-sanctioned theft of IP.
Heat pumps, vehicle chargers and heating appliances must be sold with smart functionality.
Experimental AI housing target help for councils
Experimental AI could help councils meet housing targets by digitising records.
New-style degrees set for reformed ARB accreditation
Following the ARB Tomorrow's Architects competency outcomes for Architects.
BSRIA Occupant Wellbeing survey BOW
Occupant satisfaction and wellbeing tool inc. physical environment, indoor facilities, functionality and accessibility.
Preserving, waterproofing and decorating buildings.
Many resources for visitors aswell as new features for members.
Using technology to empower communities
The Community data platform; capturing the DNA of a place and fostering participation, for better design.
Heat pump and wind turbine sound calculations for PDRs
MCS publish updated sound calculation standards for permitted development installations.
Homes England creates largest housing-led site in the North
Successful, 34 hectare land acquisition with the residential allocation now completed.
Scottish apprenticeship training proposals
General support although better accountability and transparency is sought.
The history of building regulations
A story of belated action in response to crisis.
Moisture, fire safety and emerging trends in living walls
How wet is your wall?
Current policy explained and newly published consultation by the UK and Welsh Governments.
British architecture 1919–39. Book review.
Conservation of listed prefabs in Moseley.
Energy industry calls for urgent reform.


























Comments
[edit] To make a comment about this article, click 'Add a comment' above. Separate your comments from any existing comments by inserting a horizontal line.
Levelling is usually performed with an automatic level and graduated staff rather than the total station in the picture.
This is a wiki site - so if you are unhappy with something, just click 'Edit this article' at the top of the page and change it.