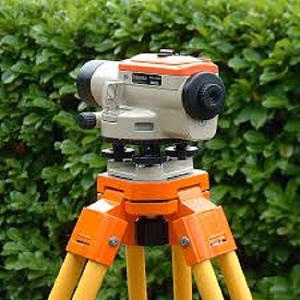Rise and fall method
The rise and fall method is a technique used in surveying to determine the difference in elevation between two points. It is commonly used in design and construction to create accurate site plans.
A levelling instrument such as a dumpy level or a theodolite is set up at one point (the benchmark) and a staff is placed at a point whose elevation is to be determined. The instrument is then sighted on the staff and the vertical distance between the instrument and the staff is measured. This is known as the backsight.
The staff is then moved to the next point and the instrument is sighted on the staff again. The vertical distance between the instrument and the staff is measured once more, and this is known as the foresight.
If the foresight is higher than the backsight, it means that the point being surveyed is higher than the benchmark. The difference between the foresight and the backsight is known as the rise. If the foresight is lower than the backsight, it means that the point being surveyed is lower than the benchmark. The difference between the backsight and the foresight is known as the fall.
The process is repeated for multiple points, with the rise and fall measurements being added and subtracted as appropriate.
[edit] Related articles on Designing Buildings
Featured articles and news
Amendment to the GB Energy Bill welcomed by ECA
Move prevents nationally-owned energy company from investing in solar panels produced by modern slavery.
Gregor Harvie argues that AI is state-sanctioned theft of IP.
Heat pumps, vehicle chargers and heating appliances must be sold with smart functionality.
Experimental AI housing target help for councils
Experimental AI could help councils meet housing targets by digitising records.
New-style degrees set for reformed ARB accreditation
Following the ARB Tomorrow's Architects competency outcomes for Architects.
BSRIA Occupant Wellbeing survey BOW
Occupant satisfaction and wellbeing tool inc. physical environment, indoor facilities, functionality and accessibility.
Preserving, waterproofing and decorating buildings.
Many resources for visitors aswell as new features for members.
Using technology to empower communities
The Community data platform; capturing the DNA of a place and fostering participation, for better design.
Heat pump and wind turbine sound calculations for PDRs
MCS publish updated sound calculation standards for permitted development installations.
Homes England creates largest housing-led site in the North
Successful, 34 hectare land acquisition with the residential allocation now completed.
Scottish apprenticeship training proposals
General support although better accountability and transparency is sought.
The history of building regulations
A story of belated action in response to crisis.
Moisture, fire safety and emerging trends in living walls
How wet is your wall?
Current policy explained and newly published consultation by the UK and Welsh Governments.
British architecture 1919–39. Book review.
Conservation of listed prefabs in Moseley.
Energy industry calls for urgent reform.


























Comments
[edit] To make a comment about this article, or to suggest changes, click 'Add a comment' above. Separate your comments from any existing comments by inserting a horizontal line.