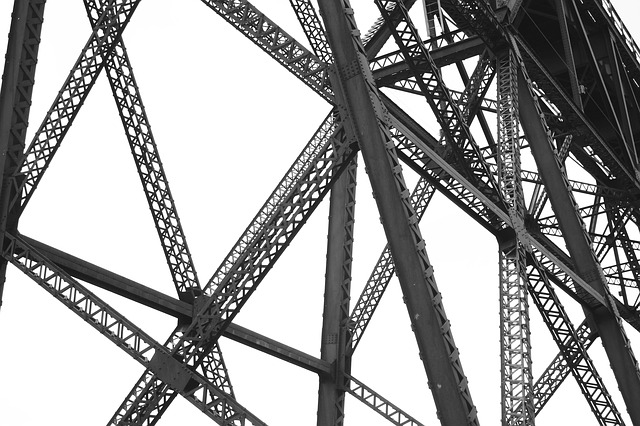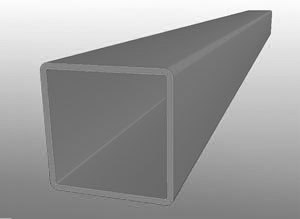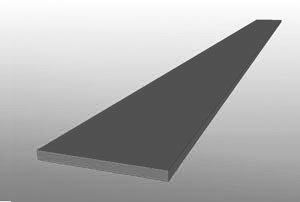Structural steelwork
Contents |
[edit] Introduction
Steel is an alloy of iron and other elements such as carbon. It is one of the most commonly used materials used in the construction industry due to its proven strength and durability. Steel construction has many advantages; an excellent strength-to-weight ratio, the ability to join metals together easily, the ability to form efficient shapes, and so on.
Structural steelwork is generally used to form a the 'skeleton' frame of a building or other built asset, typically consisting of columns and beams which are riveted, bolted or welded together.
There are a number of different forms of structural steelwork. Some of the more common forms are described below.
[edit] Standard hot-rolled sections
Hot-rolled steel is commonly used to form steel beams and columns on construction projects. They are created by passing heated steel between large rollers, which deform it into the required shape, such as; H, I, W, S, C, angles, tubes, and so on.
The standard sections available for use in structural steelwork are given in:
- BS 4-1: 2005 – Structural steel sections. Specification for hot-rolled sections.
- BS EN 10210-1: 2006 – Hot finished structural hollow sections of non-alloy and fine grain steels.
- BS EN 10056-1: 1999 – Specification for structural steel equal and unequal angles.
Common terminology of steelwork sections include:
- Flange: The top and bottom horizontal elements of the 'I'. This resists most of the bending moment experienced.
- Web: The vertical element. This resists shear forces.
- Root radius: The radius of the weld point at which the flange meets the web.
- Toe radius: The radius of the outside edge of the flange.
Typical standard steelwork sections include:
[edit] Universal beam (UB)
This is a beam with an 'I' or 'H'-shaped cross-section that comes in a variety of standard sizes. It is a very efficient form for carrying bending and shear loads in the plane of the web.
The standard method for specifying the dimensions of a standard hot-rolled steel section includes using initials to designate the type of section. For example:
'UB 203 x 133 x 25' – A universal beam of nominal dimensions 203 mm deep, 133 mm wide, and weight 25 kg/m.
[edit] Universal column (UC)
This is a column with an 'I' or 'H'-shaped cross-section that comes in a variety of standard sizes. Unlike a universal beam, the UC's width is roughly equal to their depth.
Dimension specification example:
'152 UC 23' – A universal column of nominal dimensions 152 mm wide, 152 mm deep, and weight 23 kg/m.
[edit] Joists
Joists are used to support the floors or roof of a building. A steel joist must be designed to withstand forces and stress while minimising weight, space requirements, and material costs. Different types of joist designs are available based on loading and mounting configurations. Open-web steel joist (OWSJ) consists of two parallel members, or chords, with a repeating, triangular web structure located between the chords.
[edit] Channels
Channels are also known as parallel flange channels (PFC) or a 'C-section'. These are commonly used for columns, lintels above doors, or as a beam supporting floor joists.
[edit] Hollow sections
These are typically rectangular hollow sections (RHS) or square hollow sections (SHS). They are used less often than UCs and UBs because they are more difficult to bolt to other beams or members. Dimension specification example:
'250 x 150 x 5 RHS' – An RHS of nominal dimensions 250 mm wide, 150 mm deep, and 5 mm thick.
'250 x 250 x 5 SHS' – An SHS of nominal dimensions 250 mm wide, 250 mm deep, and 5 mm thick.
[edit] Flat sections
Where a connection between two beams is required, flat sections may be used. When welded along the top or bottom length of a beam they can add considerable strength.
Dimension specification example:
'40 x 30 flat' – A flat section of nominal dimensions 40 mm wide and 30 mm thick.
In compound sections, flat sections are often cut smaller as 'plates' to be welded to joists or other steel sections.
[edit] Rolled steel angle (RSA)
These can be either equal angles or unequal angles and are often called 'L-shape' sections.
Equal angles have legs of the same length and are most often used for balconies, stairs, concrete supports, and platforms.
Dimension specification example:
'50 x 50 x 8 RSA' – An RSA section of nominal dimensions 50 mm wide, 50 mm deep, and 8 mm thick.
Unequal angles have a longer vertical leg. They are used in many of the same applications as equal angles but are often also used as lintels as they have greater loading capabilities.
Dimension specification example:
'50 x 30 x 5 RSA' – An RSA section of nominal dimensions 50 mm deep (longer leg listed first), 30 mm wide, and 5 mm thick.
[edit] Circular hollow section (CHS)
These are often used as columns and braces steel frame structures. They are listed with their diameter and wall thickness. For example:
'60.3 x 5 CHS' – A CHS section of nominal dimensions 60.3 mm in diameter and 5 mm thick.
[edit] Compound sections
Compound sections are produced by welding together standard sections. They can be used for designs that specify very high loads and long spans that would be unsuitable for standard sections alone. Common variations include:
- Beam or column compound: A standard joist, beam or column section with a steel plate welded above and below.
- Channel compound: These can be either a standard channel welded back-to-back; back-to-back and welded with flange plates above and below; or welded toe-to-toe.
- Gantry girder: These are a combination of standard channel, joist and plate sections welded together.
[edit] Open web beams
These are commonly used for structures that require long spans with light-to-moderate loading. Deflection is resisted by the relative increase in depth, and structural dead loads can be reduced by the voids that are included in the web.
The different types of open web beam include:
- Perforated beam: A standard beam section with circular voids cut through the web. The voids are spaced to suit the required load.
- Castellated beam: An oxy-acetylene torch is used to cut a standard beam section in two along the web. Each section's projections are then welded together forming a beam that is twice as deep as before.
- Litzka beam: Similar to a castellated beam, but the overall depth is increased further by welding spacer plates to the projects.
[edit] Lattice beams
These are an alternative to open web beams and can be used for spans of up to 15 m with high depth-to-weight ratios. Two of the different types of lattice beam include:
- Plate girder: This is typically an I-beam made up from separate structural steel plates which are welded, bolted or riveted together to form the vertical web and horizontal flanges of the beam, filled with a steel bar laced web.
- Tubular lattice: This has top and bottom tubular booms connected by tubular bracing.
For more information, see Girder.
[edit] Related articles on Designing Buildings Wiki
- 8 reasons why structural steel frames are advantageous for any building project.
- Braced frame.
- Concrete-steel composite structures.
- Concrete vs. steel.
- Failure of cast iron beams.
- Failure of metals.
- Galvanised steel.
- Gantry.
- Girder.
- Guidance for construction quality management professionals: Structural Steelwork.
- Gusset.
- Installing fire protection to structural steelwork (GG 85).
- Long span roof.
- Major cast metal components.
- Metal fabrication.
- Rivet.
- Skeleton frame.
- Stainless steel vs. galvanised steel.
- Steel Architecture: the designed landscape of modernity.
- Steel frame.
- Structural steelwork: a quality perspective.
- Super-strength steel structures.
- Tube structural system.
- Weathering steel.
[edit] External resources
- Handbook of Structural Steelwork.
- Polsteel - Steel sections
- 'Building Construction Handbook' (6th ed.), CHUDLEY, R., GREENO, R., Butterworth-Heinemann (2007)
- 'Introduction to Civil Engineering Construction' (3rd ed.), HOLMES, R., College of Estate Management (1995)
Featured articles and news
ECA progress on Welsh Recharging Electrical Skills Charter
Working hard to make progress on the ‘asks’ of the Recharging Electrical Skills Charter at the Senedd in Wales.
A brief history from 1890s to 2020s.
CIOB and CORBON combine forces
To elevate professional standards in Nigeria’s construction industry.
Amendment to the GB Energy Bill welcomed by ECA
Move prevents nationally-owned energy company from investing in solar panels produced by modern slavery.
Gregor Harvie argues that AI is state-sanctioned theft of IP.
Heat pumps, vehicle chargers and heating appliances must be sold with smart functionality.
Experimental AI housing target help for councils
Experimental AI could help councils meet housing targets by digitising records.
New-style degrees set for reformed ARB accreditation
Following the ARB Tomorrow's Architects competency outcomes for Architects.
BSRIA Occupant Wellbeing survey BOW
Occupant satisfaction and wellbeing tool inc. physical environment, indoor facilities, functionality and accessibility.
Preserving, waterproofing and decorating buildings.
Many resources for visitors aswell as new features for members.
Using technology to empower communities
The Community data platform; capturing the DNA of a place and fostering participation, for better design.
Heat pump and wind turbine sound calculations for PDRs
MCS publish updated sound calculation standards for permitted development installations.
Homes England creates largest housing-led site in the North
Successful, 34 hectare land acquisition with the residential allocation now completed.
Scottish apprenticeship training proposals
General support although better accountability and transparency is sought.
The history of building regulations
A story of belated action in response to crisis.
Moisture, fire safety and emerging trends in living walls
How wet is your wall?
Current policy explained and newly published consultation by the UK and Welsh Governments.
British architecture 1919–39. Book review.
Conservation of listed prefabs in Moseley.
Energy industry calls for urgent reform.





































