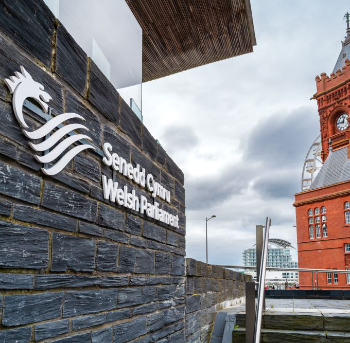Italian Renaissance Revival style
The Italian Renaissance Revival style (1890-1930) developed at the very end of the Victorian period of architecture. Like the Romanesque styles and other later classically-inspired styles, the Italian Renaissance Revival style looked to Italy and the ancient world for inspiration. This style developed in direct contrast to the medieval form and appearance of other popular styles of the time: the Gothic Revival, Queen Anne, and Shingle styles.
This, and the earlier Italianate style, were both modeled on the 16th century buildings of the Italian Renaissance. However, Italian Renaissance Revival style buildings are much closer stylistically to the original form than the Italianate style. This added authenticity was due to greater familiarity with the original buildings - via photographs versus pattern books - and advances in masonry veneering techniques that developed in the early-20th century.
The most predominant feature of this style is its imposing scale and formal design incorporating classical details such as columns and round arches and balustrades. This style can take several distinct forms, but all variations are almost always of masonry (usually stone) construction.
One version of the style features a large rectangular building, usually three or more storeys in height, topped by a flat roof with a crowning balustrade. Another common feature for this flat roof version of the Italian Renaissance Revival style is a rusticated stone first floor with upper floors having a smooth finish. Porch arcades and porticos are often seen in this version as well.
The other most common form of this style features a hipped roof, often of clay tiles, with broadly overhanging, bracketed eaves. This variation bears some resemblance to the Spanish Colonial Revival style which was popular in the same period. While having a similar form and tiled roof, the Spanish Colonial Revival style lacks the classical details like columns, pilasters and pedimented windows.
The Italian Renaissance Revival style was first popularised on the East Coast by architects such as McKim, Mead & White as early as the 1880s. This elegant style is seen mostly in up-scale, architect-designed buildings, such as mansions, schools, government offices, churches and other public buildings.
The most commonly identifiable features include the following:
- Low-pitched hipped or flat roof.
- Symmetrical façade.
- Masonry construction.
- Impressive size and scale.
- Round arch entrance and windows.
- Classical details: columns, pilasters.
- Roof line parapet or balustrade.
- Arcaded and rusticated ground level.
This article was written by PHMC.
--Pennsylvania Historical and Museum Commission
[edit] Related articles on Designing Buildings Wiki:
- Antiquities.
- Architectural styles.
- Art Deco.
- Art Moderne.
- Arts and craft movement.
- Baroque architecture.
- Bauhaus.
- Beaux Arts style.
- Chicago school of architecture.
- Classical orders in architecture.
- Coffering.
- Concept architectural design.
- English architectural stylistic periods.
- Exotic revival style.
- Gothic revival style.
- Loggia.
- Picturesque movement.
- Polite architecture.
- Spanish Colonial revival style.
- The history of fabric structures.
- Tudor revival style.
- Vernacular architecture.
[edit] External references
- PHMC - Italian Renaissance Revival
Featured articles and news
Guidance notes to prepare for April ERA changes
From the Electrical Contractors' Association Employee Relations team.
Significant changes to be seen from the new ERA in 2026 and 2027, starting on 6 April 2026.
First aid in the modern workplace with St John Ambulance.
Ireland's National Residential Retrofit Plan
Staged initiatives introduced step by step.
Solar panels, pitched roofs and risk of fire spread
60% increase in solar panel fires prompts tests and installation warnings.
Modernising heat networks with Heat interface unit
Why HIUs hold the key to efficiency upgrades.
Reflecting on the work of the CIOB Academy
Looking back on 2025 and where it's going next.
Procurement in construction: Knowledge hub
Brief, overview, key articles and over 1000 more covering procurement.
Sir John Betjeman’s love of Victorian church architecture.
Exchange for Change for UK deposit return scheme
The UK Deposit Management Organisation established to deliver Deposit Return Scheme unveils trading name.
A guide to integrating heat pumps
As the Future Homes Standard approaches Future Homes Hub publishes hints and tips for Architects and Architectural Technologists.
BSR as a standalone body; statements, key roles, context
Statements from key figures in key and changing roles.
ECA launches Welsh Election Manifesto
ECA calls on political parties at 100 day milestone to the Senedd elections.
Resident engagement as the key to successful retrofits
Retrofit is about people, not just buildings, from early starts to beyond handover.
Plastic, recycling and its symbol
Student competition winning, M.C.Esher inspired Möbius strip design symbolising continuity within a finite entity.
Do you take the lead in a circular construction economy?
Help us develop and expand this wiki as a resource for academia and industry alike.
Warm Homes Plan Workforce Taskforce
Risks of undermining UK’s energy transition due to lack of electrotechnical industry representation, says ECA.
Cost Optimal Domestic Electrification CODE
Modelling retrofits only on costs that directly impact the consumer: upfront cost of equipment, energy costs and maintenance costs.

























