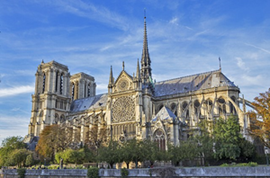Spanish Colonial revival style
The Spanish Colonial Revival Style, also known as the Spanish Eclectic style, is a remnant of the traditional Spanish architectural themes seen in Spain's early American colonial settlements.
The traditional elements like clay tile roofs, round arch openings, and carved wooden doors follow the form of the early Spanish missions and are very distinctive. Other ornate decorative features draw from later periods of Spanish architecture and show the influence of Moorish, Byzantine, Gothic, or Renaissance design.
This revival style became popular in the early 20th century after the Panama-California Exposition was held in San Diego in 1915. Exotic-themed architectural revivals (Egyptian, Moorish, Dutch Colonial, Swiss Chalet) were popular throughout the country in the period from 1920 to 1940.
This style was commonly used for houses, mansions, apartment buildings, institutional buildings and churches.
The most common identifiable features of the style include:
- Low-pitched, clay tile roof.
- Round arches at entryway, porch or windows.
- Porch arcade with columns.
- Low-relief carving at doorways, windows and cornices.
- Stucco exterior walls.
- Elaborately carved doors.
- Decorative window grills of wood or iron.
- Spiral columns.
- Multi-paned windows.
- Balconies or terraces.
- Curvilinear gable.
This article was written by PHMC.
--Pennsylvania Historical and Museum Commission
[edit] Related articles on Designing Buildings Wiki:
- Architectural styles.
- Art Deco.
- Art Moderne.
- Arts and craft movement.
- Bauhaus.
- Beaux Arts style.
- Chateauesque style.
- Chicago school of architecture.
- Classical orders in architecture.
- Classical Revival style.
- Colonial Revival style.
- Concept architectural design.
- English architectural stylistic periods.
- Exotic revival style.
- Gothic revival style.
- Italian Renaissance revival style.
- Metabolism.
- Polite architecture.
- Prairie School style.
- Spanish brutalism.
- The history of fabric structures.
- Tudor revival style.
- Vernacular architecture.
[edit] External references
- PHMC - Spanish Colonial revival
IHBC NewsBlog
IHBC Annual School 2025 - Shrewsbury 12-14 June
Themed Heritage in Context – Value: Plan: Change, join in-person or online.
200th Anniversary Celebration of the Modern Railway Planned
The Stockton & Darlington Railway opened on September 27, 1825.
Competence Framework Launched for Sustainability in the Built Environment
The Construction Industry Council (CIC) and the Edge have jointly published the framework.
Historic England Launches Wellbeing Strategy for Heritage
Whether through visiting, volunteering, learning or creative practice, engaging with heritage can strengthen confidence, resilience, hope and social connections.
National Trust for Canada’s Review of 2024
Great Saves & Worst Losses Highlighted
IHBC's SelfStarter Website Undergoes Refresh
New updates and resources for emerging conservation professionals.
‘Behind the Scenes’ podcast on St. Pauls Cathedral Published
Experience the inside track on one of the world’s best known places of worship and visitor attractions.
National Audit Office (NAO) says Government building maintenance backlog is at least £49 billion
The public spending watchdog will need to consider the best way to manage its assets to bring property condition to a satisfactory level.
IHBC Publishes C182 focused on Heating and Ventilation
The latest issue of Context explores sustainable heating for listed buildings and more.
Notre-Dame Cathedral of Paris reopening: 7-8 December
The reopening is in time for Christmas 2025.

















