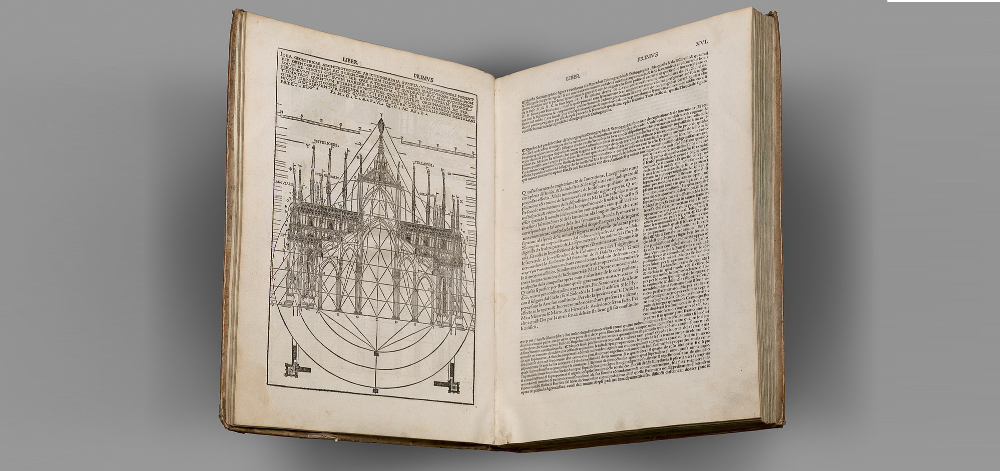Pattern book
The term 'pattern book' is normally used to refer to a book of samples or examples. It might be used in relation to fabric or wall paper selections, but also in design as a guide or set of instructions for certain objects with drawn examples.
An architectural pattern book, in particular might contain different example drawings of elements and distinctive features of types of building, or in urban planning, different street blocks and neighbourhood layouts..
One of the first set of what might be called architectural pattern books, was a series of Ten Books on Architecture, written and illustrated by the architect Vitruvius. Although some may refer to this as Illustrated architectural book or design code, it is in many ways a pattern book as it not only standardised the planning and construction of military camps and towns throughout the Roman Empire, but also codified the correct use of architectural orders for columns, entablatures and entranceways.
In doing this,Vitruvius provided a complete description of planning and building associated processes, in effect creating a framework for replication, practical instruction and dialogue that spanned centuries. Palladio too, as a follower of Vitruvius produced his Four Books of Architecture which might be considered a treatise and in a way a pattern book.
By the late 1700's many pattern books targetted potential client or noble landowners, containing illustrations of different types of housing designs. These books slowly developed and were not all tomes as Vitruvius had written but ranged from larger books to small booklets, designed as much for builders and carpenters as for clients. The books allowed users to share and popularise designs and to follow or recreate a given pattern outlined in them.
By the time the UK entered the Georgian era, and a period of mass development, pattern books had became important tools to both build with, but also as a form of marketing for the Georgian style,not only in the UK but also America, India, and Australia. By the 1800's in America many practical publications, builder’s companions and carpenter’s manuals were published such as Asher Benjamin’s American Builder’s Companion (1806); Owen Biddle’s The Young Carpenter’s Assistant (1805); and Minard Lafever’s The Modern Builder’s Guide (1833).
In 1881 two brothers by the name of Mitchell, embarked on an almost 30-year journey of writing, updating and modifying what became two separate construction books, the First Stage or Elementary and the expanded Advanced and Honours series, of the Mitchell’s construction books. Published initially by Batsford, and later Routledge they have become seminal books from this period giving both an understanding of design and construction for this period, but also showing the way to upgrade and or repair historic structures.
Pattern books and studies of buildings styles and methods continued to be recorded and shared throughout the 1900's. As digitisation grew and the availability of the first commercial Computer Aided Design (CAD) packages were a reality, digitalised pattern books of whole house designs for a variety of house types and styles were on offer. Today, off the shelf designs in 3 dimensional format can purchased by self builders along with more accessible tools to design bespoke schemes.
These to some extent owe a debt right back to the original pattern books that shared specialist knowledge and made it more readily available.
[edit] Related articles on Designing Buildings
Featured articles and news
Welsh and Scottish 2026 elections
Manifestos for the built environment for upcoming same May day elections.
Advancing BIM education with a competency framework
“We don’t need people who can just draw in 3D. We need people who can think in data.”
Guidance notes to prepare for April ERA changes
From the Electrical Contractors' Association Employee Relations team.
Significant changes to be seen from the new ERA in 2026 and 2027, starting on 6 April 2026.
First aid in the modern workplace with St John Ambulance.
Ireland's National Residential Retrofit Plan
Staged initiatives introduced step by step.
Solar panels, pitched roofs and risk of fire spread
60% increase in solar panel fires prompts tests and installation warnings.
Modernising heat networks with Heat interface unit
Why HIUs hold the key to efficiency upgrades.
Reflecting on the work of the CIOB Academy
Looking back on 2025 and where it's going next.
Procurement in construction: Knowledge hub
Brief, overview, key articles and over 1000 more covering procurement.
Sir John Betjeman’s love of Victorian church architecture.
Exchange for Change for UK deposit return scheme
The UK Deposit Management Organisation established to deliver Deposit Return Scheme unveils trading name.
A guide to integrating heat pumps
As the Future Homes Standard approaches Future Homes Hub publishes hints and tips for Architects and Architectural Technologists.
BSR as a standalone body; statements, key roles, context
Statements from key figures in key and changing roles.
Resident engagement as the key to successful retrofits
Retrofit is about people, not just buildings, from early starts to beyond handover.






















