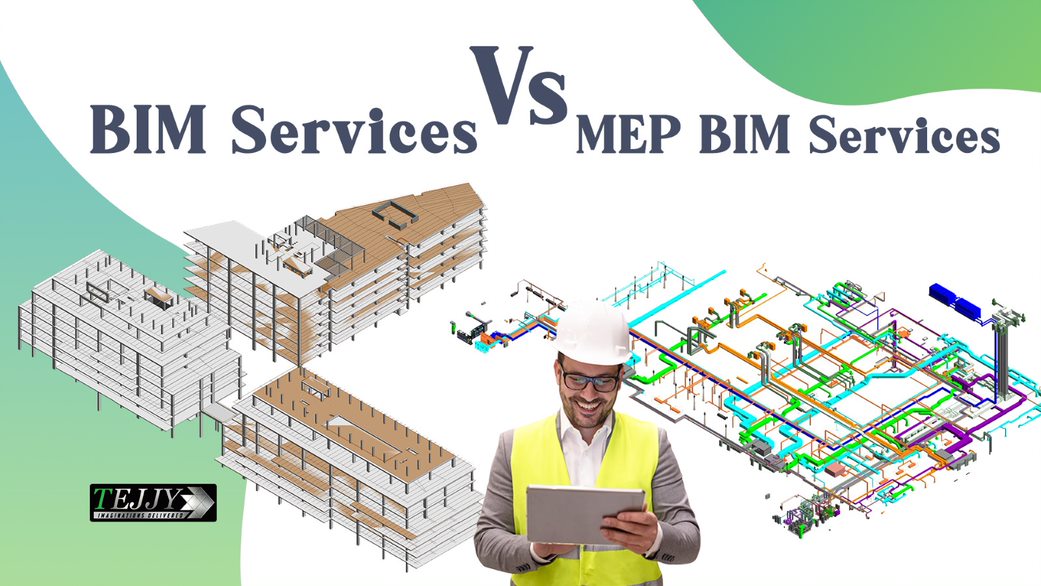BIM Services Vs. MEP BIM Services
Contents |
[edit] Introduction
As per the recent research made by Markets & Markets, Building Information Modelling was valued at USD 5.4 billion in 2020 and is anticipated to reach USD 10.7 billion by 2026.
Major applications for the BIM Market include buildings, industrial and civil infrastructure and BIM software encompasses solutions for trades including architectural BIM services, structure, MEP and facility management. All services need effective collaboration at the pre-construction stage for a solid and safe foundation, out of which MEP forms the backbone of construction.
The acronym MEP stands for mechanical, electrical and plumbing with firefighting, which signifies the respective services within a building. MEP constitutes where the mechanical, electrical and plumbing parts are coordinated with each other.
BIM stands for Building Information Modelling. Building Information Modelling represents the physical attributes of a building facility.
[edit] About BIM services
Historically, construction projects were developed from 2D Drawings, where coordination was conducted through an overlay process. CAD was then introduced that showcased a digital layout but couldn’t identify clashes. Segregating various tasks created a longer design process, causing technical errors. Lack of coordination also caused clashes amongst various project stakeholders, including contractors, and engineers.
In contrast, a Building Information Modelling-based approach is rationalised, where a virtual 3D model with details is available in a single place. The technique adds speed and convenience, resulting in quick decision-making. Clashes and conflicts are also visible within the 3D model.
Services include:
- 3D Laser Scanning
- Constructibility Review & 3D Modelling
- Revit Family Creation
- Clash Detection & Coordination
- Quantity Takeoff/ BOQ/ BOM
- 4D Scheduling/Construction Simulation
- 5D Cost Estimation/Monitoring
- Prefabrication & Modularisation
- 6D Sustainability & Energy Analysis
- 7D Facility Management
- 8D for Accident Prevention
[edit] MEP BIM services
MEP Engineering is the short form of Mechanical, Electrical, and Plumbing, which lies at the core of the construction process.
Services include:
- 3D MEP BIM Modelling services for ductwork, electrical fixtures, lighting, plumbing, drainage, piping.
- Data-rich Revit building design model for MEPF components.
- Constructibility review, clash detection & MEP BIM coordination.
- Design development & coordination support during schematic design, design document and construction documentation stages
- MEP shop drawings
- Quantity takeoff / bill of materials.
Benefits of BIM in construction:
- Project visualisation at pre-construction.
- Enhanced building design through sustainability.
- Improved construction scheduling.
- Reduced material wastage, energy consumption & water conservation.
- Model-based cost estimation.
- Enhanced productivity with prefabrication & modularisation.
- Risk mitigation, saving construction cost & money.
Advantages of seeking MEP BIM services:
- Collaborative design.
- Clash-free model creation at pre-construction.
- Improved accuracy in mechanical (HVAC), electrical, and plumbing systems
- Performance analysis assessment.
- Cost estimation and BOQ.
- Enhanced delivery time and quality.
- Saving of time due to a lack of rework.
- Support to the construction documentation set.
[edit] BIM Services vs. MEP BIM Services
A comprehensive model vs. a part:
- Building Information Modelling is an intelligent 3D model-based technique that facilitates architectural, structural, and MEP professionals to design, detail, document, and fabricate building systems efficiently. Improved collaboration, data sharing, and accelerated project delivery from design to construction are the common benefits of this technology.
- MEP is a part of Building Information Modelling that enables a specialised version for mechanical, electrical, and plumbing engineering.
Feeding complete details vs. a single file:
- Building Information Modelling feeds every detail of architectural, structural, and MEP services in a single file.
- MEP BIM services are only concerned with the mechanical, electrical & plumbing parts.
Clear observation vs. partial observation:
- 3D BIM services put more details in the model, with all disciplines of architecture, structure & MEP, leading to clear observation of the construction project, as a whole.
- MEP involves only the aspects of mechanical, electrical, and plumbing systems and so a complete project visualisation of the building cannot be obtained from the MEP model.
BIM software usage vs. MEP BIM software usage:
- Common BIM software applications used by BIM Modeling Services Providers include Revit, Revizto, Navisworks, ArchiCAD, Vectorworks Architect, Edificius, Midas Gen, Autodesk BIM 360, SketchUp, Buildertrend, Trimble Connect, BIMobject, Civil 3D, BricsCAD BIM, Sefaira, Hevacomp, Kreo, etc.
- Common MEP BIM Software applications include AutoCAD, Revit MEP, HEC-RAS, AutoPIPE, AutoDesk Fabrication ESTmep, SolidWorks Flow Simulation, SolidWorks Electrical Professional, Trimble Field Points, Edificius MEP, etc.
[edit] Related articles on Designing Buildings
- Building information modelling.
- BIM and facilities management.
- BIM articles.
- BIM glossary of terms.
- BIM maturity levels.
- Building engineering services.
- Collaborative practices.
- Digital model.
- Employers information requirements.
- Federated building information model.
- Industry Foundation Classes.
- Soft landings.
BIM Directory
[edit] Building Information Modelling (BIM)
[edit] Information Requirements
Employer's Information Requirements (EIR)
Organisational Information Requirements (OIR)
Asset Information Requirements (AIR)
[edit] Information Models
Project Information Model (PIM)
[edit] Collaborative Practices
Industry Foundation Classes (IFC)







