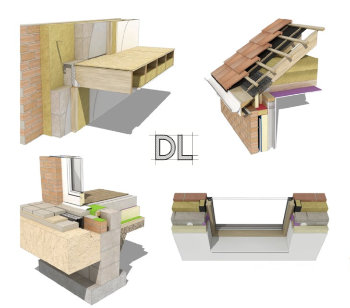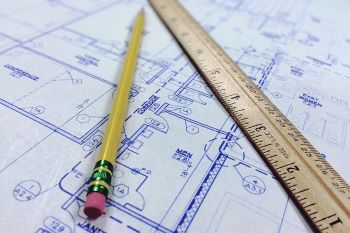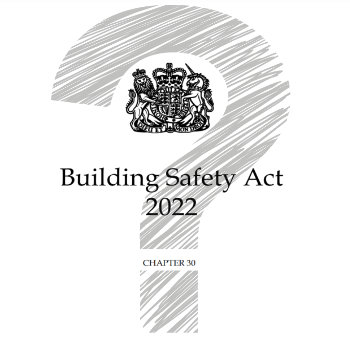Piers
In architecture piers can be defined as an interchangeably for several different building elements. In general, it is an upright support for a structure or superstructure, but it can also refer to the sections of load-bearing structural walls between openings and different types of column.
Piers are most commonly made of concrete, masonry or treated timber, and installed into prepared holes or shafts.
Piers can serve a similar purpose to piles, but are not installed by hammers and have the potential, if based on a stable substrate, to support a greater load. Pier shafts have been excavated with widths of more than 1.8 m and depths of more than 30 m , capable of supporting high-rise buildings.
Piers can also be used in foundations as a means of raising a structure from the ground, in particular if the structure is on a slope or near a large body of water. They differ from conventional foundations in that they support the structural load at a number of distinct points. This typically requires less excavation and soil disruption than other types of foundation.
The simplest cross-section of a pier is square or rectangular, although other shapes are common. In medieval architecture, drum piers (circular supports), cruciform piers (cross-shaped), and compound piers (combined with pilasters, columns or shafts) were common architectural elements. Compound piers were often used to form an arcade of arches, meeting the ribs descending from the vaults above.
The lower section of a pier may be widened to better distribute the downward pressure of a particularly large superstructure.
Piers used for supporting bridges are often installed in the form of caissons, which are sunk into position to the bearing stratum by excavating from the interior. For more information, see Caisson.
The term 'pier' may also be used to refer to a marine structure that projects into a body of water, supported by a series of columns, typically allowing docking of marine craft, but also used for pleasure. The open structure of piers allows water to flow underneath, in contrast to more solid wharfs or quays.
[edit] Related articles on Designing Buildings
Featured articles and news
From studies, to books to a new project, with founder Emma Walshaw.
Types of drawings for building design
Still one of the most popular articles the A-Z of drawings.
Who, or What Does the Building Safety Act Apply To?
From compliance to competence in brief.
The remarkable story of a Highland architect.
Commissioning Responsibilities Framework BG 88/2025
BSRIA guidance on establishing clear roles and responsibilities for commissioning tasks.
An architectural movement to love or hate.
Don’t take British stone for granted
It won’t survive on supplying the heritage sector alone.
The Constructing Excellence Value Toolkit
Driving value-based decision making in construction.
Meet CIOB event in Northern Ireland
Inspiring the next generation of construction talent.
Reasons for using MVHR systems
6 reasons for a whole-house approach to ventilation.
Supplementary Planning Documents, a reminder
As used by the City of London to introduce a Retrofit first policy.
The what, how, why and when of deposit return schemes
Circular economy steps for plastic bottles and cans in England and Northern Ireland draws.
Join forces and share Building Safety knowledge in 2025
Why and how to contribute to the Building Safety Wiki.
Reporting on Payment Practices and Performance Regs
Approved amendment coming into effect 1 March 2025.
A new CIOB TIS on discharging CDM 2015 duties
Practical steps that can be undertaken in the Management of Contractors to discharge the relevant CDM 2015 duties.
Planning for homes by transport hubs
Next steps for infrastructure following the updated NPPF.






















