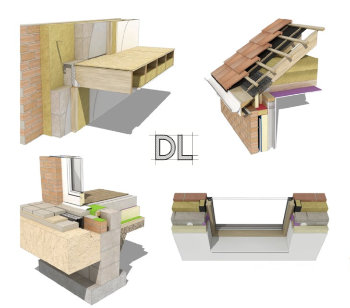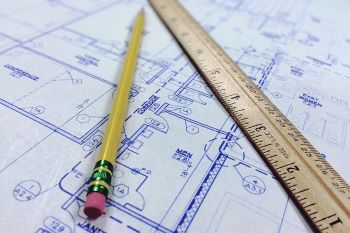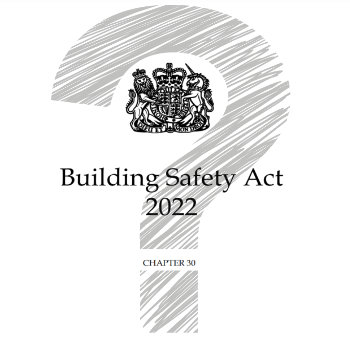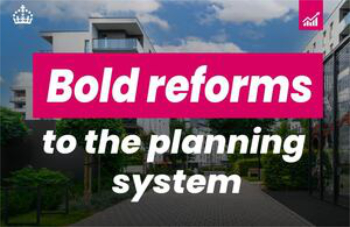Assembly drawing
Contents |
[edit] What are assembly drawings?
Assembly drawings are a type of technical drawing used to represent items that consist of more than one component. They show how those components fit together and may be in the form of, orthogonal plans, sections and elevations, or three-dimensional views.
The location of assemblies may be shown on general arrangement drawings, or sometimes on detail drawings. The components that form the assembly may be shown shop drawings that allow their fabrication.
[edit] What are assembly drawings for?
Assembly drawings may show assembled components, or an exploded view of the relationship between components and how they fit together. For example, they may be used to show how to assemble the parts of a kit such as furniture, how to assemble a complex part of a building (an assembly), or the relationship between a number of details.
[edit] What do assembly drawings include?
Assembly drawings might include instructions, lists of component parts, reference numbers, references to detail drawings or shop drawings, and specification information. They may also include dimensions, notation and symbols. It is important that these are consistent with industry standards so that their precise meaning is clear and can be understood.
Assembly drawings should not duplicate information provided elsewhere, as this can become contradictory and may cause confusion.
The scale at which drawings are prepared should reflect the level of detail of the information they are required to convey. Different line thicknesses can be used to provide greater clarity for certain elements.
Assembly drawings may be drawn to scale by hand, or prepared using Computer Aided Design (CAD) software. However, increasingly, building information modelling (BIM) is being used to create 3 dimensional representations of buildings and their components.
BS EN ISO 7519:1997 Technical drawings. Construction drawings. General principles of presentation for general arrangement and assembly drawings establishes general principles of presentation to be applied to construction drawings for general arrangement and assembly. This standard compliments the ISO 128 series on technical drawings.
[edit] What are the different types of assembly drawings?
Different types of assembly drawings include:
- General assembly drawings, showing an overall assembly.
- Outline assembly drawings, showing the exterior shape.
- Diagrammatic assembly drawings, representing the assembly with the use of symbols.
- Unit assembly or sub-assembly drawings, showing in more detail a part of the overall assembly.
- Fitted assembly drawings, showing the completed assembly.
- Exploded assembly drawing, showing the relationship between the separated parts.
[edit] Related articles on Designing Buildings
- As-built drawings and record drawings.
- Assembly.
- Building information modelling.
- Component drawing.
- Computer aided design.
- Design drawings.
- Detail drawing.
- Drawings.
- Engineering drawing.
- Exploded view.
- General arrangement drawing.
- Installation drawings.
- Notation and symbols.
- Production information.
- Projections.
- Scale drawing.
- Shop drawings.
- Technical drawing.
- Technical drawing pen sizes.
Featured articles and news
From studies, to books to a new project, with founder Emma Walshaw.
Types of drawings for building design
Still one of the most popular articles the A-Z of drawings.
Who, or What Does the Building Safety Act Apply To?
From compliance to competence in brief.
The remarkable story of a Highland architect.
Commissioning Responsibilities Framework BG 88/2025
BSRIA guidance on establishing clear roles and responsibilities for commissioning tasks.
An architectural movement to love or hate.
Don’t take British stone for granted
It won’t survive on supplying the heritage sector alone.
The Constructing Excellence Value Toolkit
Driving value-based decision making in construction.
Meet CIOB event in Northern Ireland
Inspiring the next generation of construction talent.
Reasons for using MVHR systems
6 reasons for a whole-house approach to ventilation.
Supplementary Planning Documents, a reminder
As used by the City of London to introduce a Retrofit first policy.
The what, how, why and when of deposit return schemes
Circular economy steps for plastic bottles and cans in England and Northern Ireland draws.
Join forces and share Building Safety knowledge in 2025
Why and how to contribute to the Building Safety Wiki.
Reporting on Payment Practices and Performance Regs
Approved amendment coming into effect 1 March 2025.
A new CIOB TIS on discharging CDM 2015 duties
Practical steps that can be undertaken in the Management of Contractors to discharge the relevant CDM 2015 duties.
Planning for homes by transport hubs
Next steps for infrastructure following the updated NPPF.
























Comments
[edit] To make a comment about this article, click 'Add a comment' above. Separate your comments from any existing comments by inserting a horizontal line.