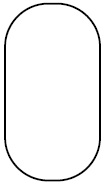Symbols on architectural drawings
This article catalogues some of the more commonly used symbols on architectural drawings and designs.
[edit] Add to the list by clicking the 'Edit this article' button.

|
1 gang light switch |

|
2 gang light switch |

|
2 gang 2 way light switch |

|
Adjustable recessed spotlight |

|
Automatic air vent |

|
Bath |

|
Blockwork |

|
Boiler flue |

|
Brick |

|
Category 5 break tank |

|
Compressor |

|
Concrete |

|
Consumer unit |

|
Dimmer switch |

|
Door (plan) |

|
Double switched wall socket |

|
Double switched wall socket above worktop level |

|
Ethernet socket |

|
Expansion vessel |

|
Filter |

|
Flexible hose |

|
Floor tiles |

|
Flow restrictor |

|
Glass |

|
Hardcore |

|
Hardwood |

|
Incline (steps, stairs or ramp) with arrow head at the higher side |

|
Insulation |

|
Isolation valve |

|
Lamp |

|
Lockshield valve |

|
Mechanical fan vent |

|
Microbubble coalescent material |

|
Non return valve |

|
North point |

|
Passive vent |

|
Paving |

|
Pendant light |
| Plywood | |

|
Pressure sensor |

|
Pump |

|
Radiator |

|
Rainwater outlet |

|
Recessed downlight |

|
Recessed spotlight |

|
Roof tiles |

|
Rubble |

|
Safety valve |

|
Sand |

|
Sawn timber |

|
Shaver socket |

|
Shingles |

|
Shower tray |

|
Single switched fused spur |

|
Single switched wall socket |

|
Sink |

|
Soil vent pipe |

|
Solenoid valve |

|
Stairway with arrow head at the higher side |

|
Stone |

|
Stonework |

|
Telephone point |

|
Temperature sensor |

|
Test point |

|
Thermostat |

|
Towel rail |

|
Tree (existing) |

|
Tree (proposed) |

|
Tree - to be removed |

|
Tundish |

|
TV aerial |

|
Wall light |

|
Wash basin |

|
wc |

|
Weight sensor |

|
Window (elevation) showing direction of opening - point of triangle indicates hinged side |

|
Window (plan) |
[edit] Related articles on Designing Buildings
- Architect.
- Common mistakes on building drawings.
- Common spelling mistakes in the construction industry.
- Drawings.
- Drawing board.
- Hatching.
- How to draw a floor plan.
- Manual drafting techniques.
- Notation and units on drawings and documents.
- Paper sizes.
- Scale drawing.
- Technical drawing pen sizes.
- Techniques for drawing buildings.
- Types of drawing.
- Visualisation.
- Working drawing.
Featured articles and news
Moisture, fire safety and emerging trends in living walls
How wet is your wall?
Current policy explained and newly published consultation by the UK and Welsh Governments.
British architecture 1919–39. Book review.
Conservation of listed prefabs in Moseley.
Energy industry calls for urgent reform.
Heritage staff wellbeing at work survey.
A five minute introduction.
50th Golden anniversary ECA Edmundson apprentice award
Showcasing the very best electrotechnical and engineering services for half a century.
Welsh government consults on HRBs and reg changes
Seeking feedback on a new regulatory regime and a broad range of issues.
CIOB Client Guide (2nd edition) March 2025
Free download covering statutory dutyholder roles under the Building Safety Act and much more.
AI and automation in 3D modelling and spatial design
Can almost half of design development tasks be automated?
Minister quizzed, as responsibility transfers to MHCLG and BSR publishes new building control guidance.
UK environmental regulations reform 2025
Amid wider new approaches to ensure regulators and regulation support growth.
The maintenance challenge of tenements.
BSRIA Statutory Compliance Inspection Checklist
BG80/2025 now significantly updated to include requirements related to important changes in legislation.
Shortlist for the 2025 Roofscape Design Awards
Talent and innovation showcase announcement from the trussed rafter industry.

























Comments
[edit] To make a comment about this article, click 'Add a comment' above. Separate your comments from any existing comments by inserting a horizontal line.
Great start, but it would be really helpful if people would add more.