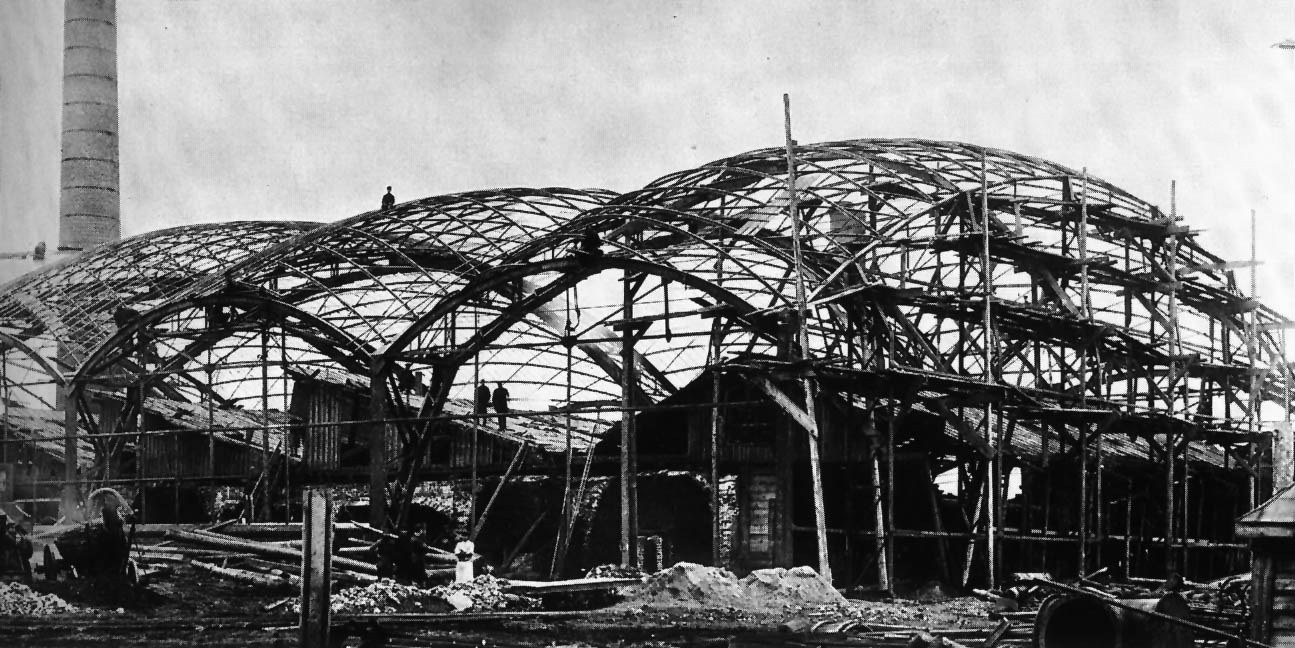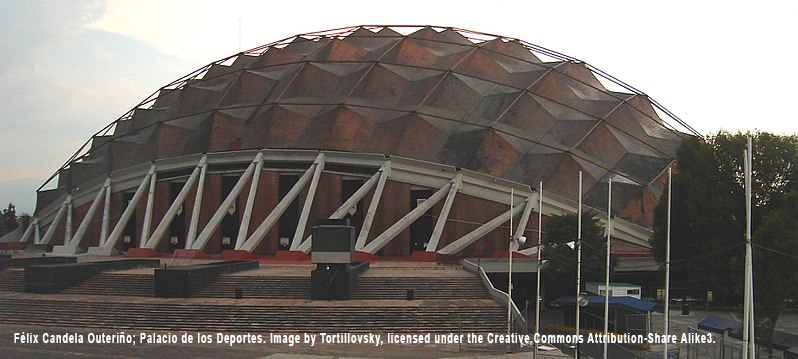Steel Gridshells
Contents |
[edit] The first steel gridshell
It is said that Russian engineer Vladimir Shukhov, a Russian engineer-polymath was one of the first proponents of gridshells in the late 1800's, building towers from criss-crossing lines that formed hyperboloids. In particular the Vyksa Steel Production Hall, Privolzhsky (Volga) in Russia which was completed in 1897 and accepted as the first double curved gridshell building. A huge steel structure with a free width of 38 metres and a length of 73 metres, consisting of five bays, separated by four trussed arches and braced by six vertical cantilevers.
The building was used until the mid 1900's as a plate rolling workshop but was abandoned in 1980's. It has been disused and in a state of disrepair for over 30 years. A number of proposals have been made to regenerate the area, such as a proposal for an industrial progress centre, however currently it is unclear if any are being actioned.
Shukhov built many different gridshell related structures during his prolific career, including exhibition halls, locomotive buildings and many water towers, forming new hanging roofs and hyperboloid lattice towers. He gained notoriety at the World Exhibition in Paris in 1900, and invented and patented the famous thermal cracking method used in the processing of crude oil and was commissioned by Lenin for the Shabolovka radio tower which was put into operation in 1922.
[edit] The Montreal Expo
In the 1950's two particular figures became interested in these construction methods. The first was Buckminster Fuller who had coined the term geodesic dome and had started to improve efficiencies of dome structure using lightweight metal component parts (see section on Geodesign domes). The second was Frei Otto who had started investigations into tensile structures, and lightweight shells formed from hanging net shapes which were then inverted, a method some refer to as the Hookean principle after the scientist Robert Hook (originator of Hooks law). He referred to the gitterschale as a form made up of double curved members in a similar way to hanging chains, and built a trial structure using steel rods at Berkley in 1962. He later built a similar more free-flowing structure from timber in Essen, precursor to the structure he later built at the Montreal Expo in 1967.
Just prior to this in 1965 Dr. Douglas Wright had published the paper, Membrane Forces and Buckling in Reticulated Shells in the Journal of the Structural Division of the American Society of Civil Engineers, which described how, with the principles of mechanics, gridshells could be designed and built efficiently. He and F. Castano as engineers had collaborated on several hyperbolic paraboloid gridshells and went on to design the Mexican pavilion also at Expo 67 in Montreal.
In what started to be referred to as free-form gridshells the pair built, along with the architects Gallo and Azorin, the Toluca Auditorium. A rectangular-plan building, it was covered in an arbitrary, non-algebraic surface lattice, which because of its free forming nature with its unpredictable radius of curvature, was termed free form. The building went on to win the Mexico National Architecture Award in 1967, with the engineering partnership continuing into the next year to work with Félix Candela Outeriño (who had previously been involved in concrete gridshells) and Antoni Peyri to build the seminal ribbed steel Sports Palace in Mexico City.
Whilst Frei Otto's interest in steel tended to remain with tensile structures, where, as he became more engaged with gridshells and the use of timber, many of his steel structures had close relationships with gridshells, with early projects such as the bandstand for the 1955 Federal Garden Exhibition in Kassel and the twin saddle structures at the entrance to the 1957 Cologne garden exhibition, the same year he established the Development Centre for Lightweight Construction.
In 1972 Frei Otto and Ove Arup built one of the best-known free flowing structures for the Olympic Games in Munich. It is sometimes described as a gridshell but is actually made up of a hanging-grid structure (a tensile structure).
[edit] Geometrica
The engineering firm of Castano, continued to develop prefabrication approaches to the gridshell system, eventually founding the firm Geometrica and developing a patented trademarked system they called Freedome®. The system has been employed on numerous projects from domes, to containers, shelters and buildings. The company is now run by the son of its founder and continues to use the same gridshell approaches to build both utilitarian and architectural structures.
For more information and some superb essays on the development of the gridshell, visit https://www.geometrica.com
[edit] Related articles on Designing Buildings
Featured articles and news
British Architectural Sculpture 1851-1951
A rich heritage of decorative and figurative sculpture. Book review.
A programme to tackle the lack of diversity.
Independent Building Control review panel
Five members of the newly established, Grenfell Tower Inquiry recommended, panel appointed.
ECA progress on Welsh Recharging Electrical Skills Charter
Working hard to make progress on the ‘asks’ of the Recharging Electrical Skills Charter at the Senedd in Wales.
A brief history from 1890s to 2020s.
CIOB and CORBON combine forces
To elevate professional standards in Nigeria’s construction industry.
Amendment to the GB Energy Bill welcomed by ECA
Move prevents nationally-owned energy company from investing in solar panels produced by modern slavery.
Gregor Harvie argues that AI is state-sanctioned theft of IP.
Heat pumps, vehicle chargers and heating appliances must be sold with smart functionality.
Experimental AI housing target help for councils
Experimental AI could help councils meet housing targets by digitising records.
New-style degrees set for reformed ARB accreditation
Following the ARB Tomorrow's Architects competency outcomes for Architects.
BSRIA Occupant Wellbeing survey BOW
Occupant satisfaction and wellbeing tool inc. physical environment, indoor facilities, functionality and accessibility.
Preserving, waterproofing and decorating buildings.






















Comments
[edit] To make a comment about this article, click 'Add a comment' above. Separate your comments from any existing comments by inserting a horizontal line.