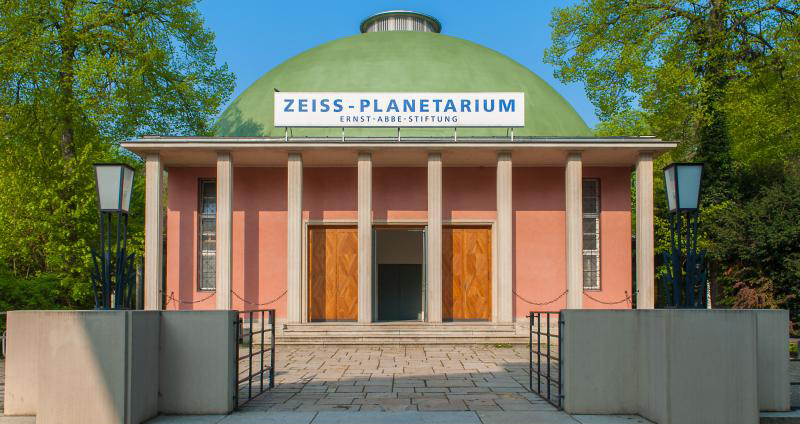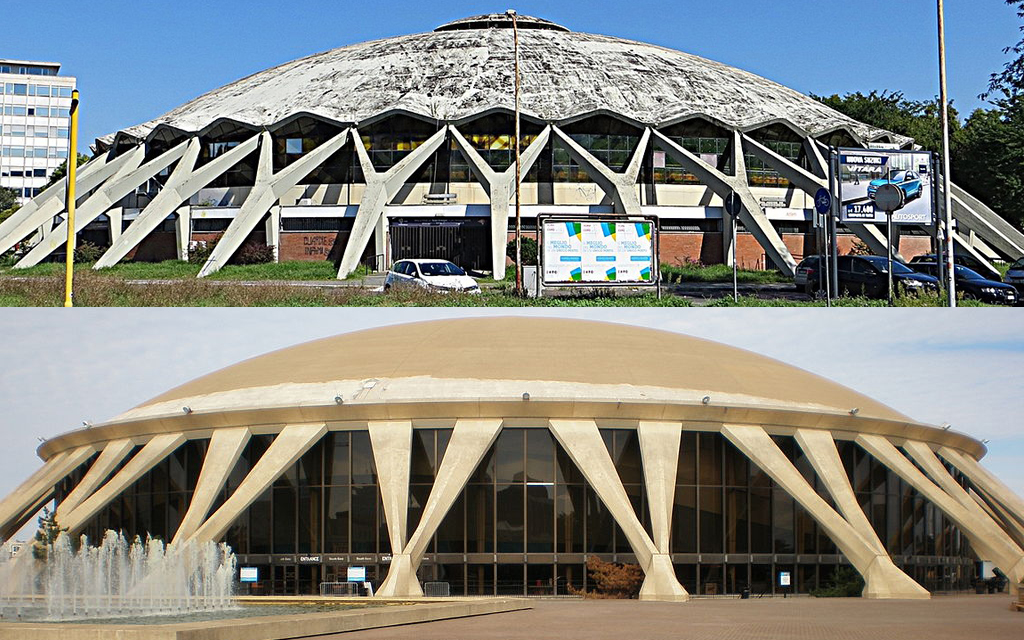Concrete gridshells
It is arguable if the term gridshell, which describes grid structures acting in tension (such as timber gridshells), should be applied to concrete structures, as they primarily act in compression, but there are a number of examples that are historically referred to as, or bear a relationships to, gridshells. In turn as the structural capabilities of concrete as a composite material have developed with fibre reinforcement its ability to act in tension has also improved.
A catenary curve in physics and geometry, is the curve created by self weight when a hanging a chain is supported only at its ends, which bears a relationship to the forms created by gridshells, (only upside down). Antoni Gaudi used hanging chain models to find the optimal shapes for his designs such as for La Sagrada di Fagmilia, whilst the contemporary architect often associated with this construction approach, Frei Otto also used hanging chains to study the optimal shapes for his gridshells.
The earliest thin frame concrete structure resembling a gridshell was an icosaedron dome (refined later into what was called a geodesic dome by Buckminster Fuller). It was completed in the 1920's by the physicist Walther Bauersfeld after being approached by Oskar von Miller to build the first projection planetarium. It was patented and built as a test demonstration on the roof of the Zeiss factory in Jena by Dykerhoff and Wydmann, the shell structure was created effectively as a formwork and the final structure, which when complete was only six centimeters thick, with a diameter of 25 metres, was the first of its kind.
From around the 1920's a number of architects and engineers made developments in the use of thin-shell concrete construction, which, because of its structural efficiency, included the use of of gridshells. Possibly the best known of these was the Italian engineer Pier Luigi Nervi, whose designs started to employ shells in the 1950's starting with the 61 metre ribbed concrete shell dome of the Palazzetto dello Sport in Rome, designed by Architect Annibale Vitellozzi whilst he was under the direction of Engineer Giacomo Maccagno.
This low pitch ribbed dome is braced by concrete flying buttresses on which lie prefabricated concrete panels. It was mostly prefabricated in parts and only took 40 days to be erected. It was arguably not so much a gridshell structure as a shell structure.
The similar shell structure of the Norfolk Scope Arena in Virginia took its inspiration from the earlier building in Rome and was built in 1971 by the same engineer but with double the diameter. In the same year Nervi completed the roof structure of the Paul VI audience hall in Vatican City which was significantly different and started to resemble the fine structural balance associated with gridshells.
Other proponents of thin structure concrete shell frames included Félix Candela Outeriño working in Spain and Mexico on curved flying structures, or cascarones, from the small pavilion of cosmic rays in 1951 to the hotel casino de la Selva, in Cuernavaca, Mexico. In the late 60's and with the growth of steel as a building material he went on to design the large span ribbed gridshell of the Palacio de los Deportes, in Mexico City for the summer Olympics with Enrique Castañeda Tamborel and Antonio Peyri.
Finally and towards the latter period of development Heinz Isler's buildings expanded this typology from the concrete shell roof in Wyss in Zuchwil, (1962), Kilcher in Recherswil, (1965), Deitingen south, triangle concrete cupola roofs, (1968) and later published a number of reports including the Structural Beauty of Shells and the Effective Use of Concrete in the early 80's.
Although Glass Fibre Reinforced Polymers and Plastics (GRP & GFRP) were first invented in the 30's, whilst Glass Fibre Reinforced Concrete (GFRC or GRC) was invented in Russia in the 1940's, for the latter, it wasn't until the 1970's that it came into widespread use in buildings, with the former much later. The introduction of these materials in effect gave new possibilities for the strength of the skins that clad gridshell, or the in another way the gridshells became an integral part of a single material.
[edit] Related articles on Designing Buildings
Featured articles and news
Amendment to the GB Energy Bill welcomed
Move prevents nationally-owned energy company from investing in solar panels produced by modern slavery.
Gregor Harvie argues that AI is state-sanctioned theft of IP.
Heat pumps, vehicle chargers and heating appliances must be sold with smart functionality.
Experimental AI housing target help for councils
Experimental AI could help councils meet housing targets by digitising records.
New-style degrees set for reformed ARB accreditation
Following the ARB Tomorrow's Architects competency outcomes for Architects.
BSRIA Occupant Wellbeing survey BOW
Occupant satisfaction and wellbeing tool inc. physical environment, indoor facilities, functionality and accessibility.
Preserving, waterproofing and decorating buildings.
Many resources for visitors aswell as new features for members.
Using technology to empower communities
The Community data platform; capturing the DNA of a place and fostering participation, for better design.
Heat pump and wind turbine sound calculations for PDRs
MCS publish updated sound calculation standards for permitted development installations.
Homes England creates largest housing-led site in the North
Successful, 34 hectare land acquisition with the residential allocation now completed.
Scottish apprenticeship training proposals
General support although better accountability and transparency is sought.
The history of building regulations
A story of belated action in response to crisis.
Moisture, fire safety and emerging trends in living walls
How wet is your wall?
Current policy explained and newly published consultation by the UK and Welsh Governments.
British architecture 1919–39. Book review.
Conservation of listed prefabs in Moseley.
Energy industry calls for urgent reform.



























