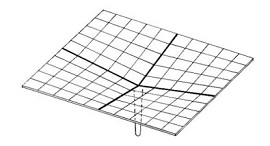Hyperbolic paraboloid in construction

|

|

|

|
A hyperbolic paraboloid (sometimes referred to as ‘h/p’) is a doubly-curved surface that resembles the shape of a saddle, that is, it has a convex form along one axis, and a concave form on along the other. It is also a doubly-ruled surface, that is, every point on its surface lies on two straight lines across the surface. Horizontal sections taken through the surface are hyperbolic in format and vertical sections are parabolic.
The fact that hyperbolic paraboloids are doubly-ruled means that they are easy to construct using a series of straight structural members. As a consequence they are commonly used to construct thin ‘shell’ roofs. These can either be formed using timber or steel sections, that are then clad, or they can be constructed using concrete.
The use of hyperbolic paraboloids as a form of thin shell construction was pioneered in the post-war era, as a hybrid of modern architecture and structural engineering. Being both lightweight and efficient, the form was used as a means of minimising materials and increasing structural performance while also creating impressive and seemingly complex designs.
Rather than deriving their strength from mass, like many conventional roofs, thin shell roofs gain strength through their shape. The curvature of the shape reduces its tendency to buckle in compression (as a flat plane would) and means that they can achieve exceptional stiffness. Being braced in two directions they experience no bending and are able to withstand unequal loading, whether from dead loads (such as equipment hung from the ceiling), or live loads (such as wind).
Hyperbolic paraboloid shell roofs can be constructed using reinforced concrete with a shell thickness of just 50 mm for diagonal spans up to 35 m.
[edit] Related articles on Designing Buildings Wiki
- Anticlastic.
- Arches.
- Barrel vault.
- Cantilever.
- Catenary.
- Concept structural design of buildings.
- Conoid shell.
- Folded plate construction.
- Long span roof.
- Megastructure.
- Pendentive dome.
- Portal frame.
- Shell roof.
- Structural engineer.
- Synclastic.
- Tensegrity.
- Tensegrity bamboo pavilion
- Tensile structures.
- The development of structural membranes.
- Types of dome.
[edit] External resources
- ‘Building Construction Handbook’ (6th ed.), CHUDLEY, R., GREENO, R., Butterworth-Heinemann (2007)
Featured articles and news
Gregor Harvie argues that AI is state-sanctioned theft of IP.
Heat pumps, vehicle chargers and heating appliances must be sold with smart functionality.
Experimental AI housing target help for councils
Experimental AI could help councils meet housing targets by digitising records.
New-style degrees set for reformed ARB accreditation
Following the ARB Tomorrow's Architects competency outcomes for Architects.
BSRIA Occupant Wellbeing survey BOW
Occupant satisfaction and wellbeing tool inc. physical environment, indoor facilities, functionality and accessibility.
Preserving, waterproofing and decorating buildings.
Many resources for visitors aswell as new features for members.
Using technology to empower communities
The Community data platform; capturing the DNA of a place and fostering participation, for better design.
Heat pump and wind turbine sound calculations for PDRs
MCS publish updated sound calculation standards for permitted development installations.
Homes England creates largest housing-led site in the North
Successful, 34 hectare land acquisition with the residential allocation now completed.
Scottish apprenticeship training proposals
General support although better accountability and transparency is sought.
The history of building regulations
A story of belated action in response to crisis.
Moisture, fire safety and emerging trends in living walls
How wet is your wall?
Current policy explained and newly published consultation by the UK and Welsh Governments.
British architecture 1919–39. Book review.
Conservation of listed prefabs in Moseley.
Energy industry calls for urgent reform.























