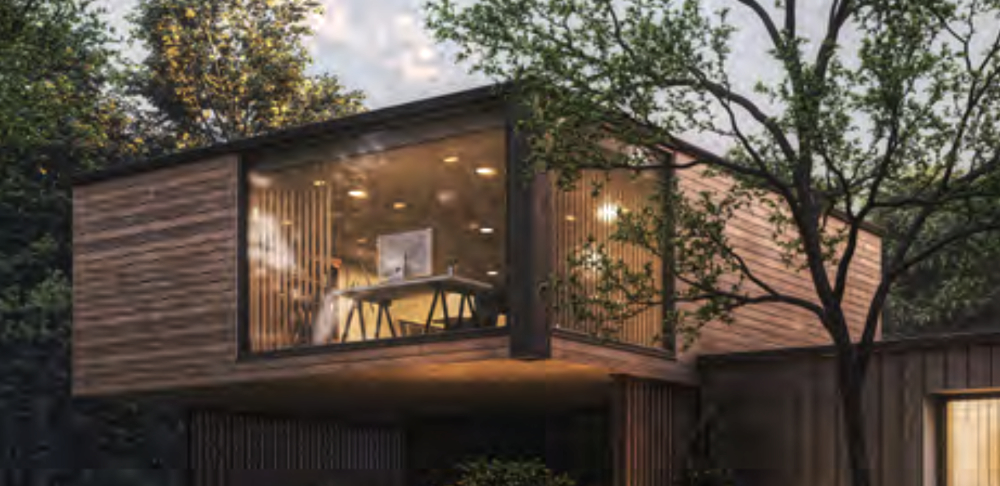Flat roof designs versus pitched roof designs
[edit] Why flat roofs sometimes have the edge over pitched roof design
In residential or commercial environments, properties are generally covered with a pitched or flat roof design. Although different in style, both are designed to carry out the same task: safeguarding a building against the elements whilst contributing to the creation of a warm, thermally efficient interior. But why do some property owners opt for a flat roof rather than a pitched roof design or pitched roof extension?
Firstly, the title ‘flat roof’ is slightly misleading. No roof is completely flat, as each one must contain a slope, however slight, to allow effective rainwater run-off. If water is not properly dispersed from a flat roof, its weight will lead to deflections forming and increase the risk of ponding. This additional weight may increase the likelihood of a worst- case scenario: water-based structural damage, which is one of the most common forms of building failure.
[edit] Advantages of a flat roof over a pitched roof design
Although suitable for a range of environments and applications, flat roofs have greater prominence on commercial or publicly funded buildings including schools and hospitals. In these areas, the advantages of a flat roof over a pitched roof design are more pronounced for several reasons. Commercial roofing spaces tend to be much larger than residential settings and contain multiple levels, eliminating a sloped or pitched roof design as an option. Bearing less weight than a pitched roof design or pitched roof extension, a flat roof is more suitable for the safe, convenient placement of air conditioning units and other plant materials that are crucial to high-occupancy buildings. The ease with which flat roofs are accessed and upkept in comparison to pitched roof designs or pitched roof extensions is enhanced by their ability to accommodate edge protection and ladder systems. This reduces the safety risk during routine maintenance visits.
[edit] Pitched roof construction details
A roof’s pitch is measured by the vertical rise in relation to horizontal run. There are two types of pitches: steep and shallow. A steep slope is between 45 and 60 degrees, while a shallow pitched roof design is between 20 and 45 degrees. The steepness or depth of a roof’s slope affects how much water will run off it, so it is important for homeowners to know their roof’s roof pitch.
[edit] Pitched roof verses flat roof
Pitched roofs, due to their height and visibility, are more of a striking statement in terms of aesthetics. However, flat roofs, on account of their rapid, cost-effective installation, easier maintenance and proven, long-term performance, find greater favour in commercial settings than a pitched roof design. That is not to say flat roofs can’t look as smart as they perform. Such are the advances in the technical composition of roof insulation and waterproofing membranes that flat roofs can provide a building with a crisp, uniform finish that obscures less eye-catching details, such as solar PV panels and plant details, from being visible at ground level.
Flat roofs are typically more cost-effective to install than a pitched roof design or pitched roof extension. This cost-efficiency is enhanced by flat roofs requiring less maintenance to uphold performance, although twice a year inspection is still needed. A pitched roof design or extension might be considered more suitable for areas subject to heavy snowfall or rain due to their greater pitch allowing faster shedding of water.
[edit] Tapered insulation: a facilitator to successful flat roof installation
Tapered insulation is an effective way of creating falls to provide effective water run-off. It is an increasingly popular method of keeping a flat roof dry and warm and securing its long-term performance. Achieving such an outcome requires good planning and specification, all of which can be dealt with by experts in flat roof and tapered roof insulation.
This article appears in the AT journal issue 150, winter 2024 as 'Why flat roofs sometimes have the edge over pitched roof design' written by James Wilkinson, Design Team Manager, Gradient.
--CIAT
[edit] Related articles on Designing Buildings
Featured articles and news
How can digital twins boost profitability within construction?
A brief description of a smart construction dashboard, collecting as-built data, as a s site changes forming an accurate digital twin.
Unlocking surplus public defence land and more to speed up the delivery of housing.
The Planning and Infrastructure bill oulined
With reactions from IHBC and others on its potential impacts.
Farnborough College Unveils its Half-house for Sustainable Construction Training.
Spring Statement 2025 with reactions from industry
Confirming previously announced funding, and welfare changes amid adjusted growth forecast.
Scottish Government responds to Grenfell report
As fund for unsafe cladding assessments is launched.
CLC and BSR process map for HRB approvals
One of the initial outputs of their weekly BSR meetings.
Architects Academy at an insulation manufacturing facility
Programme of technical engagement for aspiring designers.
Building Safety Levy technical consultation response
Details of the planned levy now due in 2026.
Great British Energy install solar on school and NHS sites
200 schools and 200 NHS sites to get solar systems, as first project of the newly formed government initiative.
600 million for 60,000 more skilled construction workers
Announced by Treasury ahead of the Spring Statement.
The restoration of the novelist’s birthplace in Eastwood.
Life Critical Fire Safety External Wall System LCFS EWS
Breaking down what is meant by this now often used term.
PAC report on the Remediation of Dangerous Cladding
Recommendations on workforce, transparency, support, insurance, funding, fraud and mismanagement.
New towns, expanded settlements and housing delivery
Modular inquiry asks if new towns and expanded settlements are an effective means of delivering housing.
Building Engineering Business Survey Q1 2025
Survey shows growth remains flat as skill shortages and volatile pricing persist.
























