Bucky's Ordering
• Double page spread introducing 'The Dymaxion House: ... a Creative Essay in Shelter by Buckminster Fuller' [1]
The Christmas issue of ‘Explorations’ in 1967 featured an article by Buckminster Fuller entitled “Bucky”. It integrated Bucky's events with a chronological inventory of prime world history events dating from 1895 to 1967 and included a reference to what Bucky called 'comprehensive anticipatory design science' in the entry from 1927:—
"Dymaxion House invented as part of (Bucky’s) concept of air-deliverable, mass-producible world-around, new human life protecting and nurturing scientific dwelling service industry as means of transferring high scientific capability from a weaponry to a livingry focus, thereby to render successful all world’s people instead of only a few, on the premise that a comprehensive anticipatory design science could, through increased technical efficiency and upping of overall performance per pounds of world resources, bring about physical success for all humanity …"
Fuller, R. B. (1967) '"Bucky"', p.82
Thus this article by Norman Fellows takes the 1927 Dymaxion House as a starting point in order to enable others to match their orderings against a comprehensive anticipatory design science, namely, ‘Bucky’s Ordering’.
[edit] 1927 - The 4D Dymaxion House"The original conception of the 4D Dymaxion House set the standard of Fuller’s estimations for what new houses should require, making the most out of the materials it was created from, specifically, aluminum and the “economics of mass production” (Baldwin)." Dead Media Archive (2010) 'Dymaxion House' |
Learn More:—MOMA, New York |
[edit] 1928 - Dymaxion House, second version"Because it required many materials which were not available at that time, the 4D House was not considered a project ready for industrial production and distribution, but an anticipatory design which could not be fully actualized until these materials were developed. This process was assumed to require fifty years. An economic crisis in housing would discover the feasibility of the Dymaxion House." Carl Solway Gallery |
Learn More:—Carl Solway Gallery |
[edit] 1942 - I FigureIn November 1942, Fuller wrote an article for Progressive Architecture on post-war housing. Chapter 5 – ‘I Figure’ – was Fuller’s response to a publisher, namely:— "What do you figure to be the essential characteristics of post-war housing, speaking both generally and specifically?" Anon., quoted in Fuller (1942) ‘I Figure’, published in Fuller (1963) ‘Ideas and Integrities’, p.86 Fuller’s response raised a number of questions, including:— "Is it possible that housing could have been originally responsible for war in its ignorantly rendered task as the environmental factory for mass-maturing the end product, man …" Fuller (1942) ‘I Figure’, p.86 … and included 157 conclusions, starting from:— "I figure: that any planned post-war housing now in preparation by the components of the professional housing world as now and hitherto constituted will get about as far as a ten-ton truck can be jerked by its self-starter before the battery goes dead." ib. p.87 |
[edit] 1942 - World-Wide Dwelling ServiceOther key conclusions in ‘I Figure’ included:— "… that the mechanized containers will be but incidental apparatus of a World-Wide Dwelling Service…" ib. p.109 (emphasis added) … and "… that the now-developing scientific world-girdling air transport and communication services, together with the new, scientific dwelling service, will be part and parcel of an encompassing larger unit system, eventually complemented and insured of direction by world-girdling energy distribution services …" ib. p.110 (emphasis added) See full discussion in Appendix 1. |
[edit] 1943 - Dymaxion Map"R. Buckminster Fuller’s Dymaxion projection Airocean World Map published Life Mag., March 1." Fuller, R. B. (1967) ‘”Bucky”‘, p.85 (link added) The original Life magazine article can be read here. n.b. Fuller went on to publish his ‘Airocean’ world map using the projection in 1954 that employed a modified icosahedron. |
Learn More:—Boston Rare Maps Learn More:—University of Wisconsin |
[edit] 1945 - Dymaxion House, last version"… manufactured by aircraft industry, Witchita, Kans., under joint auspices of AFL-CIO Labor, War Production Board, War Manpower Commission, Aircraft Industry Production Board, Beech Aircraft’s Executive Administration …" Fuller, R. B. (1967) ‘”Bucky”‘, p.85 "Although the concept for the Dymaxion House was developed in the late 1920s it was not until after World War II that prototypes were built." Henry Ford Museum (2002) ‘Dymaxion House’, Image 1 in Library of Congress |
Learn More:—MOMA, New York Learn More:—Library of Congress |
[edit] 1958 - Experimental Probing of Architectural InitiativeAccording to James Meller:—
Buckminster Fuller wrote in his account of the talk:—
In 1959, in a talk given to the Faculty of the School of Architecture and Allied Arts in the University of Oregon, Buckminster Fuller recommended a way for architects to involve themselves:—
|
[edit] 1962 - Education Automation"My 1961 prognostications covering world developments to 1982 as contained in Education Automation, as published by the Southern Illinois University Press (now in paperback) is trending to be far more spontaneously assimilated than was for instance my 4-D monograph of 1928." Fuller, R. B. (1967) '"Bucky"', p.73 and p.76 For instance:— "...primarily the individual is going to study at home. That is in elementary, high school, and college years." (Fuller, R. B. (1962) 'Education Automation', p.50) "...let us think carefully and daringly of the equipment we will need and that we won't need for the large, new research (ib., p.84) "Get yourselves the right geographical bases..." (ib., p.87) "Get lots of real estate and lots of airplanes and helicopters—get mobility. Get the most comprehensive generalized computer setup with network connections..." (ib., p.87-88) "Get ready the greatest new educational facility at the dynamic population center of the North American continent..." (ib., p.88) |
[edit] 1963 - World Design Science Decade"Five two-year phases of a world retooling design proposed to the International Union of Architects for adoption by world architectural schools..." Fuller, R. B. (1963) WDSD Phase 1 Document 1: Inventory of World Resources Human Trends and Needs WDSD Phase1 Document 2 - The Design Initiative * WDSD Phase1 Document 3 - Comprehensive Thinking WDSD Phase1 Document 4 - The Ten Year Program WDSD Phase2 Document 5 - Chronofile WDSD Phase2 Document 5 - Comprehensive Design Strategy WDSD Phase2 Document 5 - Introduction to Comprehensive Design Strategy WDSD Phase2 Document 6 - The Ecological Context Energy and Materials
|
[edit] 1969 - Fifty Years of the Design Science Revolution and the World Game• View large image - Double page spread |
[edit] 1969 - Operating Manual For Spaceship Earth• View larger image - Underlying Order in Randomness |
[edit] 1969 - Utopia or Oblivion• View larger image - Geoscope "Fuller envisioned Geoscope as a two-hundred-foot-diameter (sixty-one meter) globe made of glass and light bulbs, controlled by several electronic computers. Historical and contemporary data would be projected on the globe, and viewers would be able to experience the data flows by standing in the middle of the immersive installation and by looking around in all directions. Symbolically, the globe was to be installed adjacent to the UN headquarters in New York..." (Dellanoce, L. and Steiner. A. 2018 'Digital Earth') |
[edit] 1981 - Critical Path... Fuller's critical-path program of realization as first inscribed in 1927 and many times revised thereafter - see Phase 1, Individual (pp.255-257) and Phase 2, Collective (pp.257-261). n.b. these page numbers do not correspond to the page numbers in the archive. Chapter 8 - Designing a New Industry Chapter 10 - Universal Requirements of a Dwelling Advantage |
[edit] 1982 - World Livingry Service IndustryI describe the design science revolution that leads to this computer-persuadable veering of big business from its weaponry fixation to accommodation all humanity at an aero-space level of technology, with the vastly larger, far more enduringly profitable for all, entirely new world Livingry Services Industry, in my most recent book Critical Path... Fuller, R. B. (1982) World Livingry Service Industry, p.2 |
[edit] Appendix 1
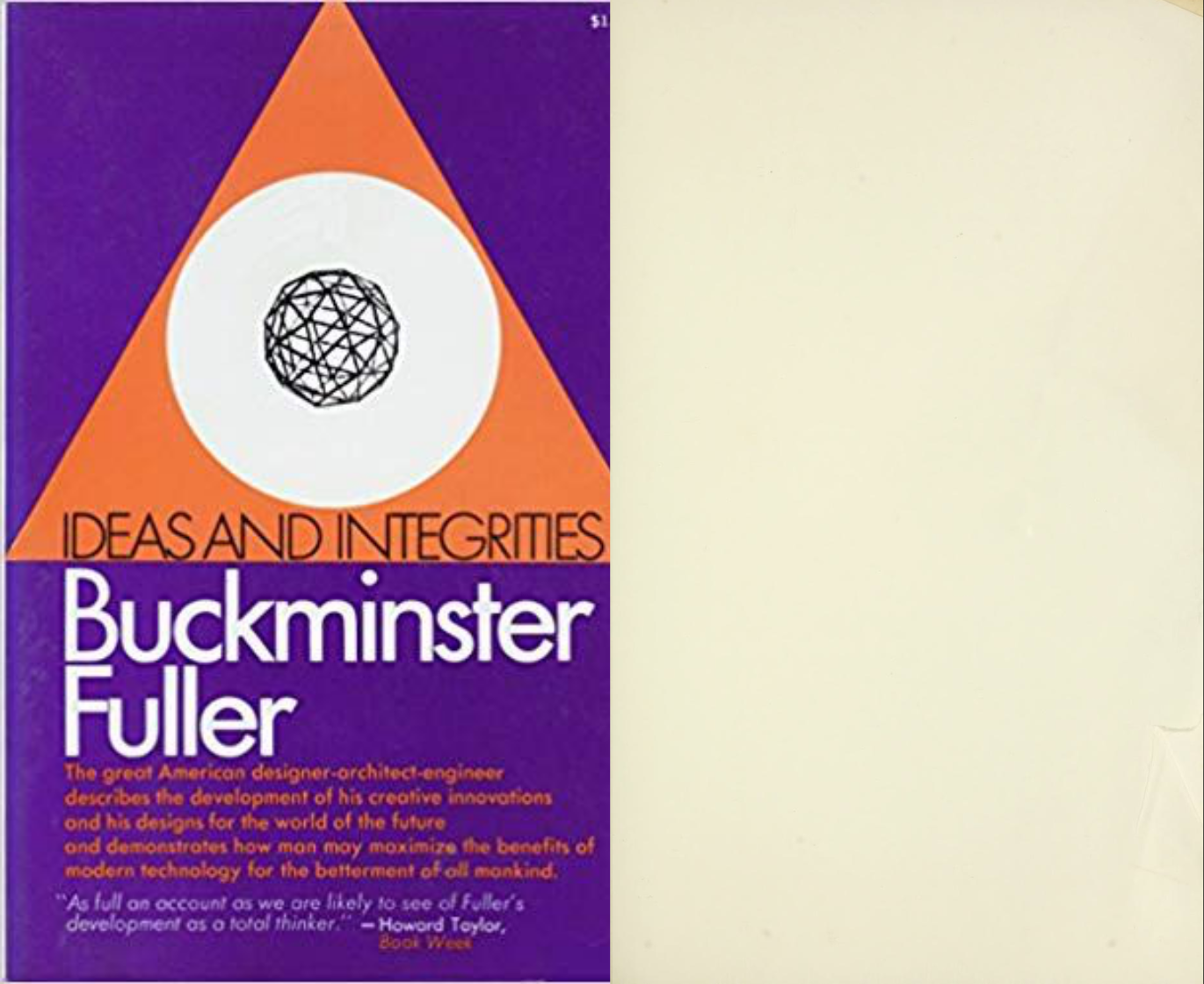
|

|

|

|
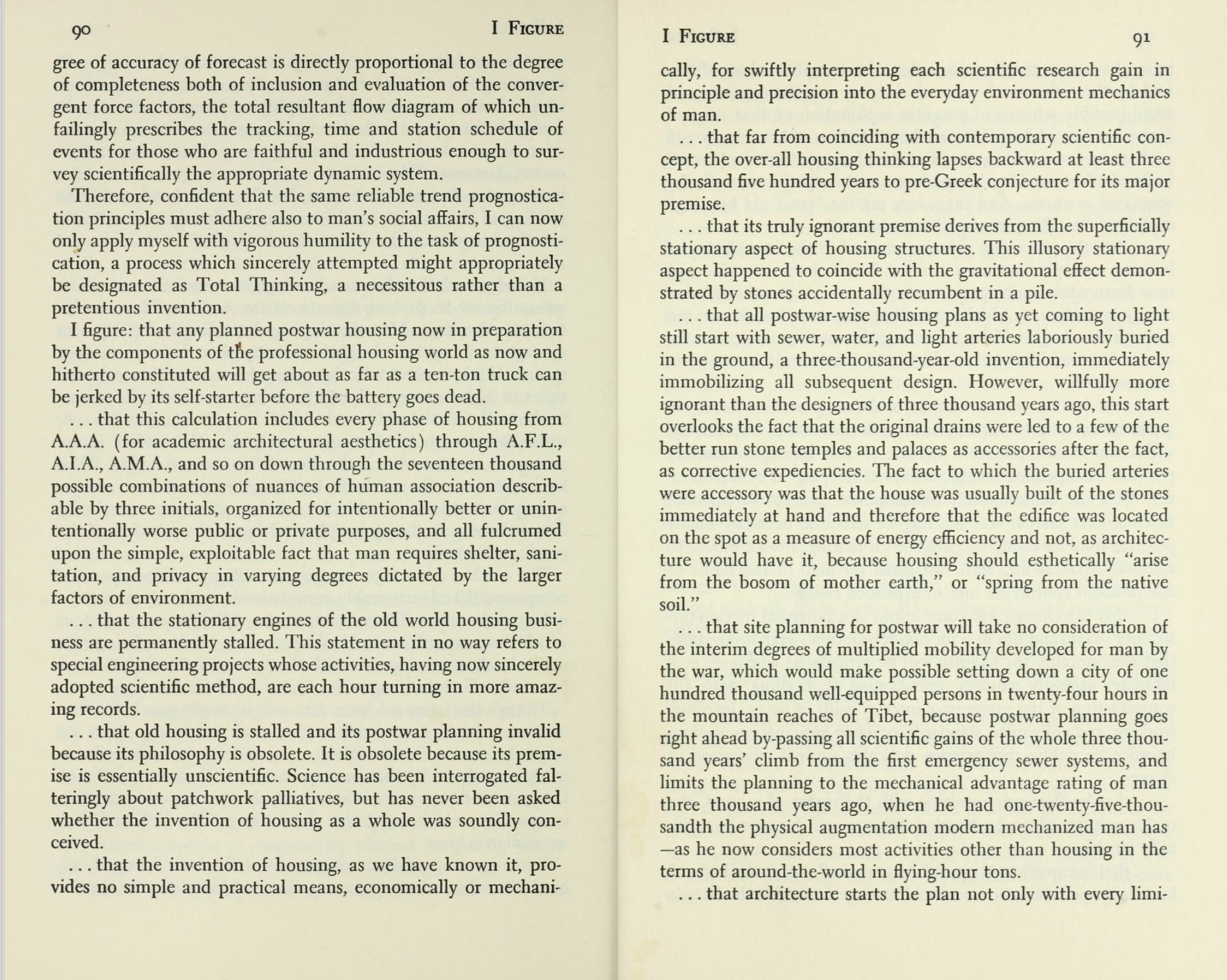
|

|

|

|

|

|

|
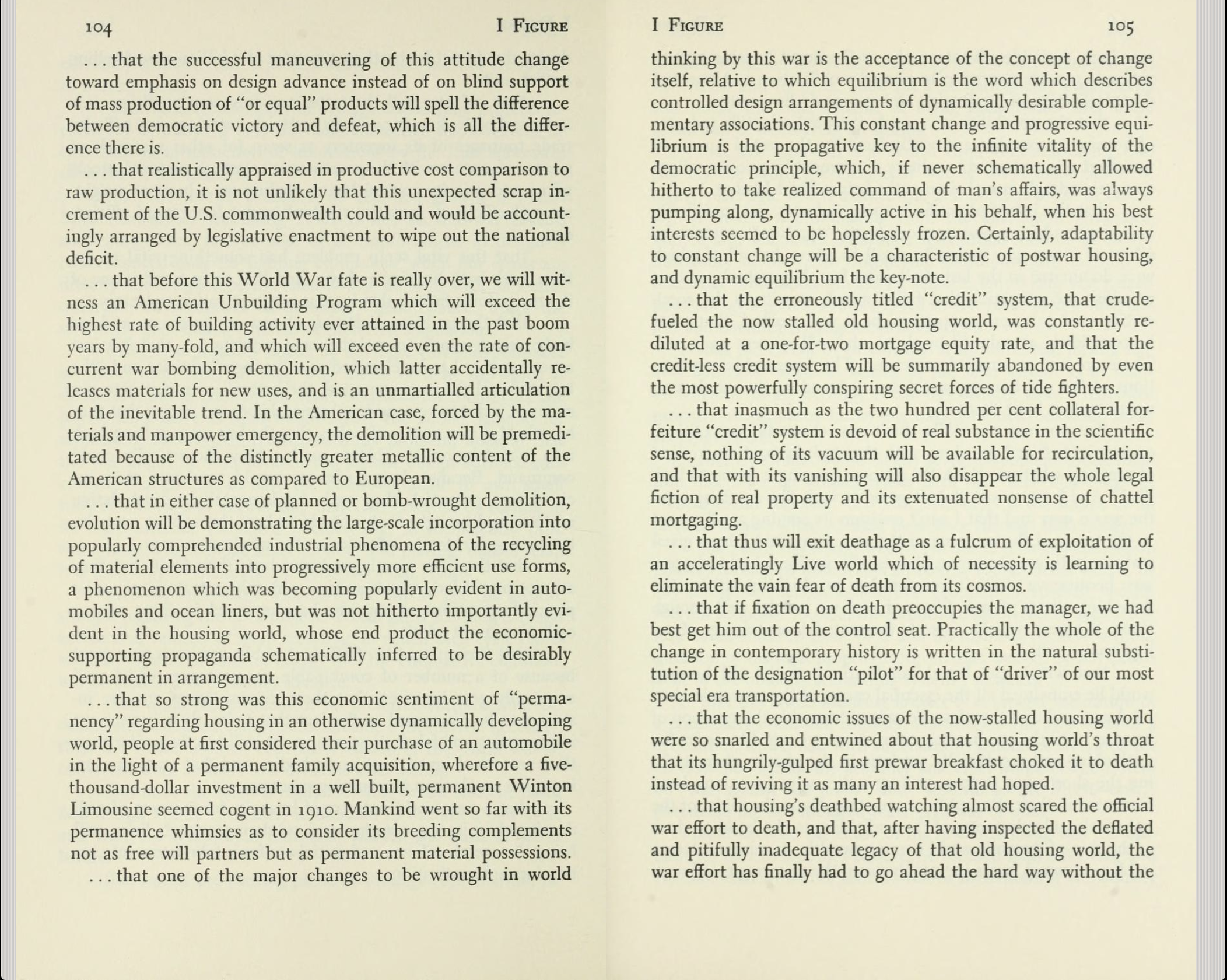
|

|

|
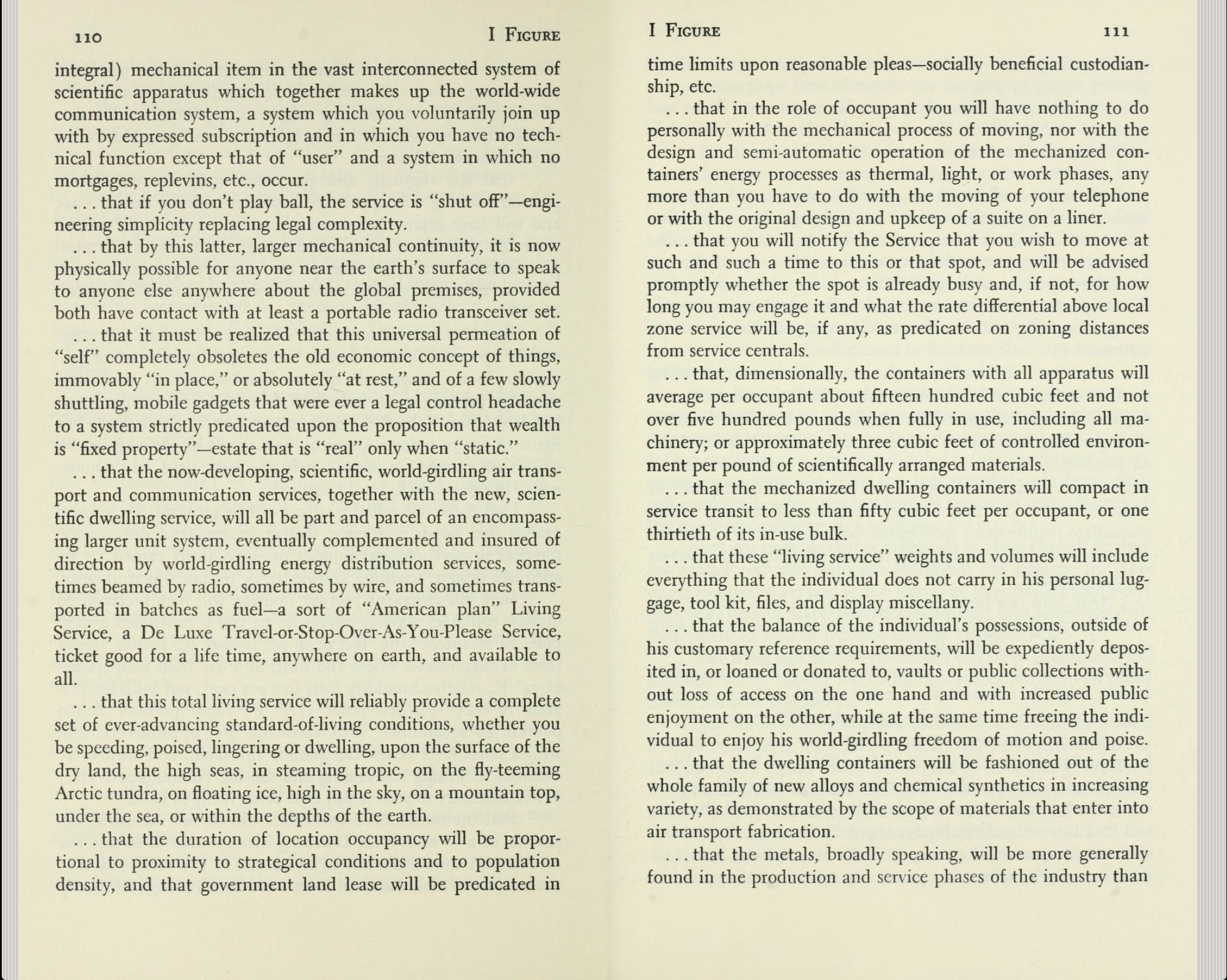
|

|
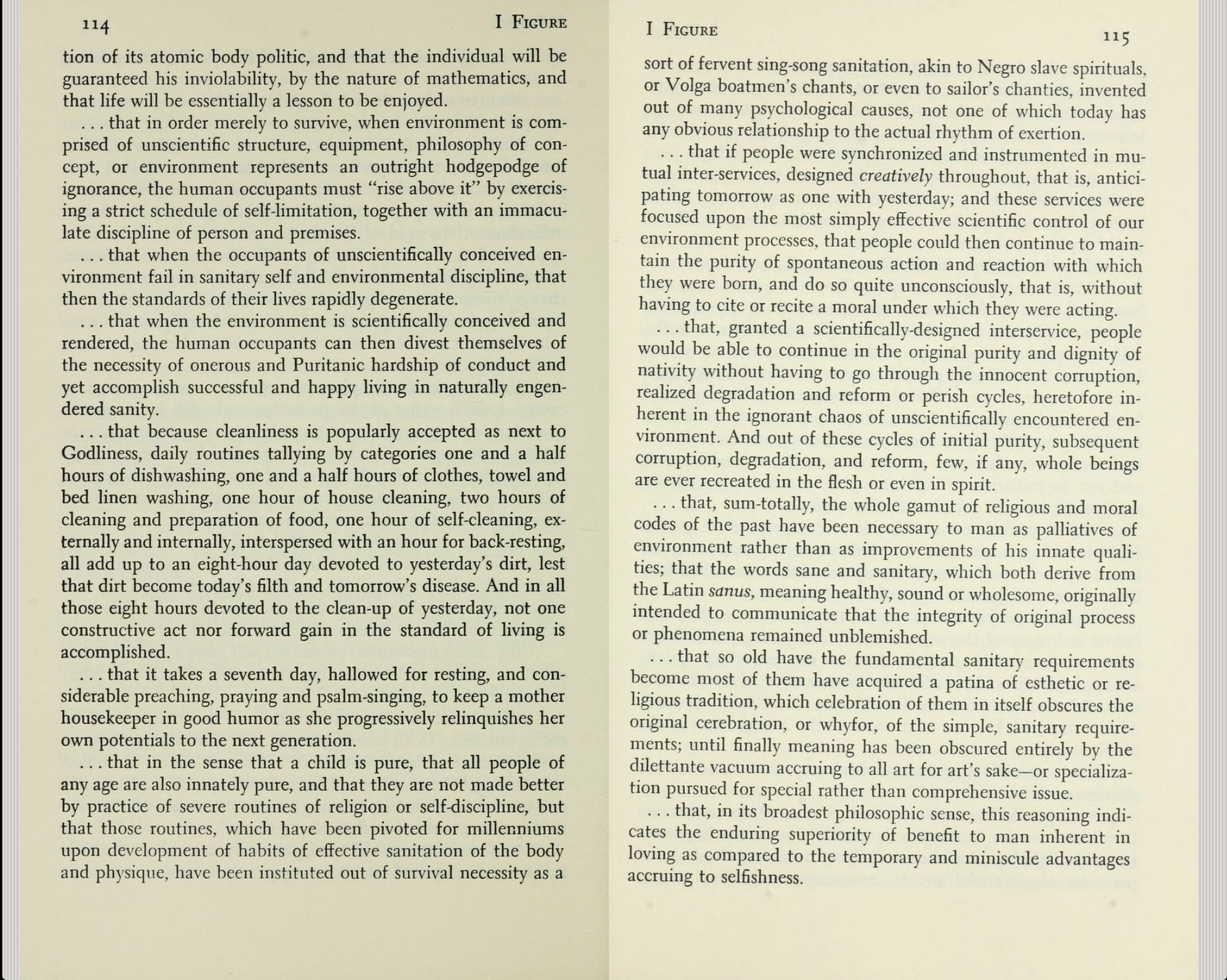
|

|

|
• Ideas and Integrities, Chapter 5, 'I Figure': A discussion of the rationality of a World-Wide Dwelling Service
[edit] References
- Fuller, R. B. (1962) 'Education Automation'
- Fuller, R. B. (1963) 'Ideas and Integrities'
- Fuller, R. B. (1963) 'World Design Science Decade 1965-1975'
- Fuller, R. B. (1967) 'Bucky' in (Ed.), McLuhan, M. (1967) 'Explorations'
- Fuller, R. B. (1969) 'Fifty Years of the Design Science Revolution and the World Game' [1]
- Fuller, R. B. (1969) 'Operating Manual For Spaceship Earth'
- Fuller, R. B. (1969) 'Utopia or Oblivion'
- Fuller, R. B. (1970) 'Buckminster Fuller Reader' (Ed.), Meller, J.
- Fuller, R. B. (1981) 'Critical Path'
- Fuller, R. B. (1982) 'World Livingry Service Industry'
--Archiblog 16:18, 13 Dec 2022 (BST)
[edit] Related articles on Designing Buildings
Featured articles and news
Retrofit 25 – What's Stopping Us?
Exhibition Opens at The Building Centre.
Types of work to existing buildings
A simple circular economy wiki breakdown with further links.
A threat to the creativity that makes London special.
How can digital twins boost profitability within construction?
The smart construction dashboard, as-built data and site changes forming an accurate digital twin.
Unlocking surplus public defence land and more to speed up the delivery of housing.
The Planning and Infrastructure Bill
An outline of the bill with a mix of reactions on potential impacts from IHBC, CIEEM, CIC, ACE and EIC.
Farnborough College Unveils its Half-house for Sustainable Construction Training.
Spring Statement 2025 with reactions from industry
Confirming previously announced funding, and welfare changes amid adjusted growth forecast.
Scottish Government responds to Grenfell report
As fund for unsafe cladding assessments is launched.
CLC and BSR process map for HRB approvals
One of the initial outputs of their weekly BSR meetings.
Architects Academy at an insulation manufacturing facility
Programme of technical engagement for aspiring designers.
Building Safety Levy technical consultation response
Details of the planned levy now due in 2026.
Great British Energy install solar on school and NHS sites
200 schools and 200 NHS sites to get solar systems, as first project of the newly formed government initiative.
600 million for 60,000 more skilled construction workers
Announced by Treasury ahead of the Spring Statement.
The restoration of the novelist’s birthplace in Eastwood.
Life Critical Fire Safety External Wall System LCFS EWS
Breaking down what is meant by this now often used term.
PAC report on the Remediation of Dangerous Cladding
Recommendations on workforce, transparency, support, insurance, funding, fraud and mismanagement.
New towns, expanded settlements and housing delivery
Modular inquiry asks if new towns and expanded settlements are an effective means of delivering housing.










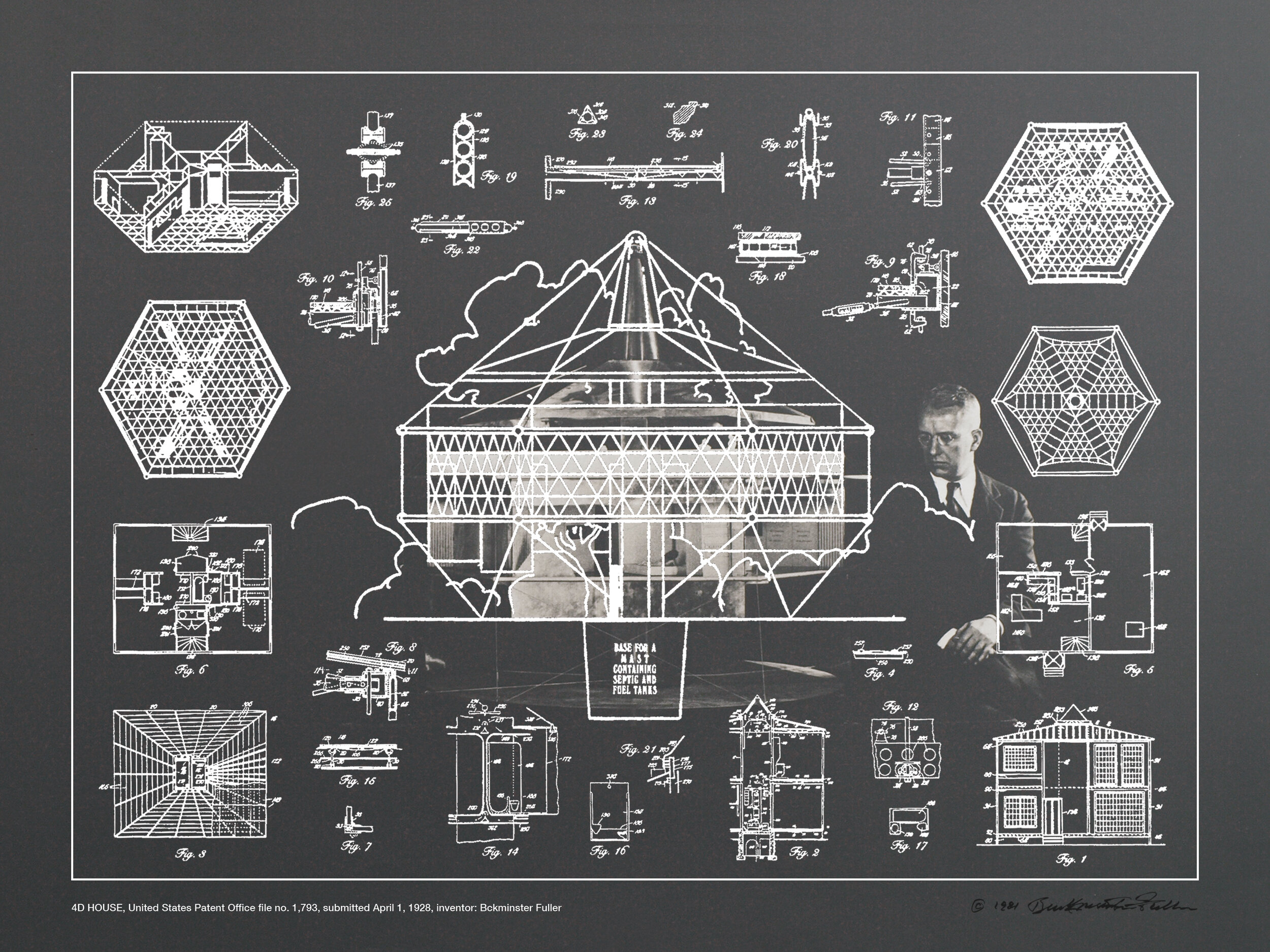

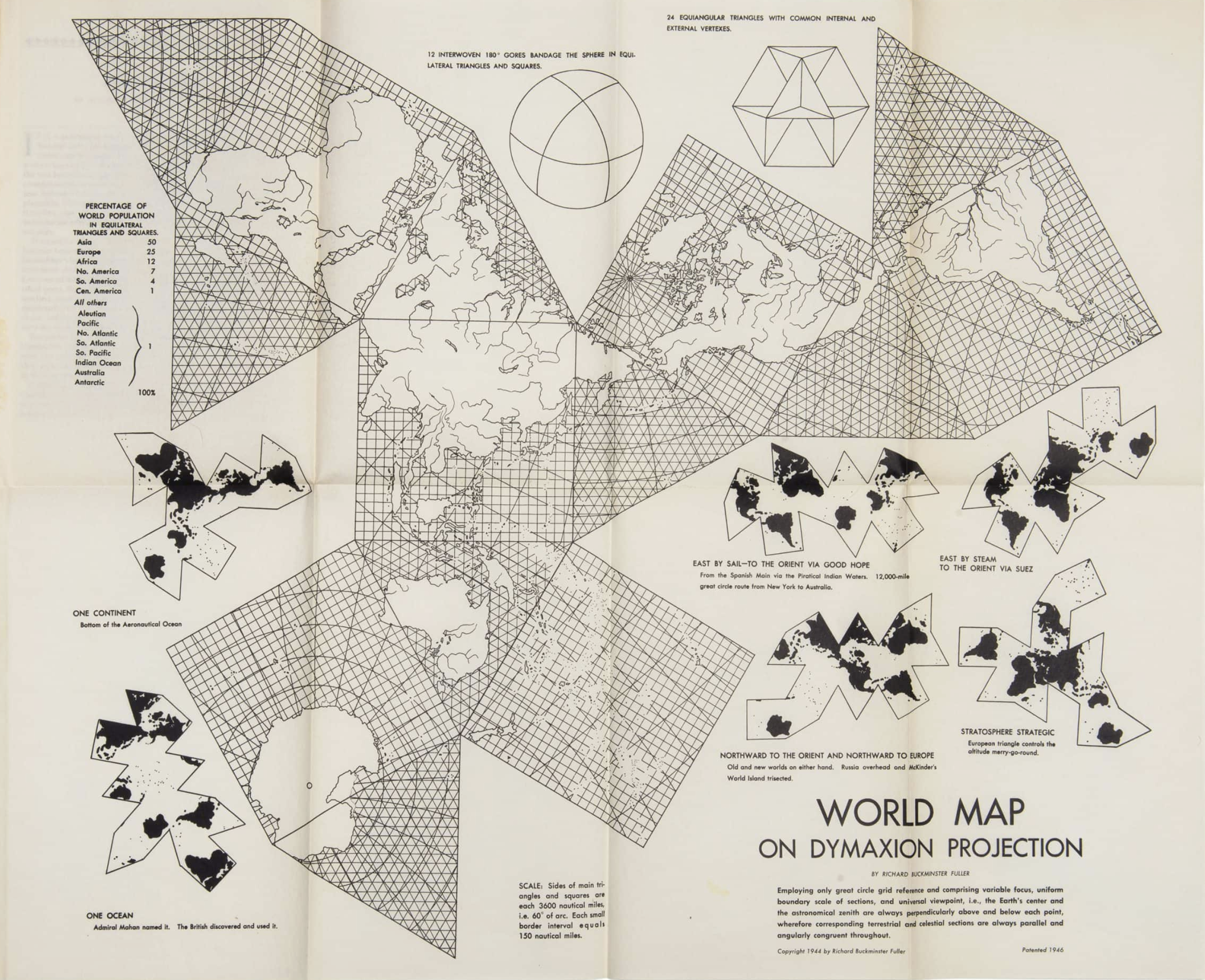







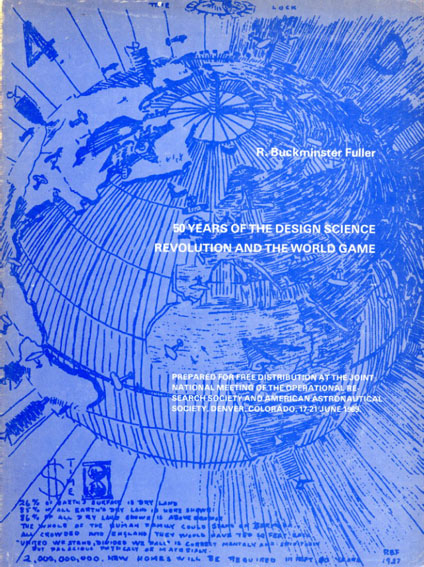
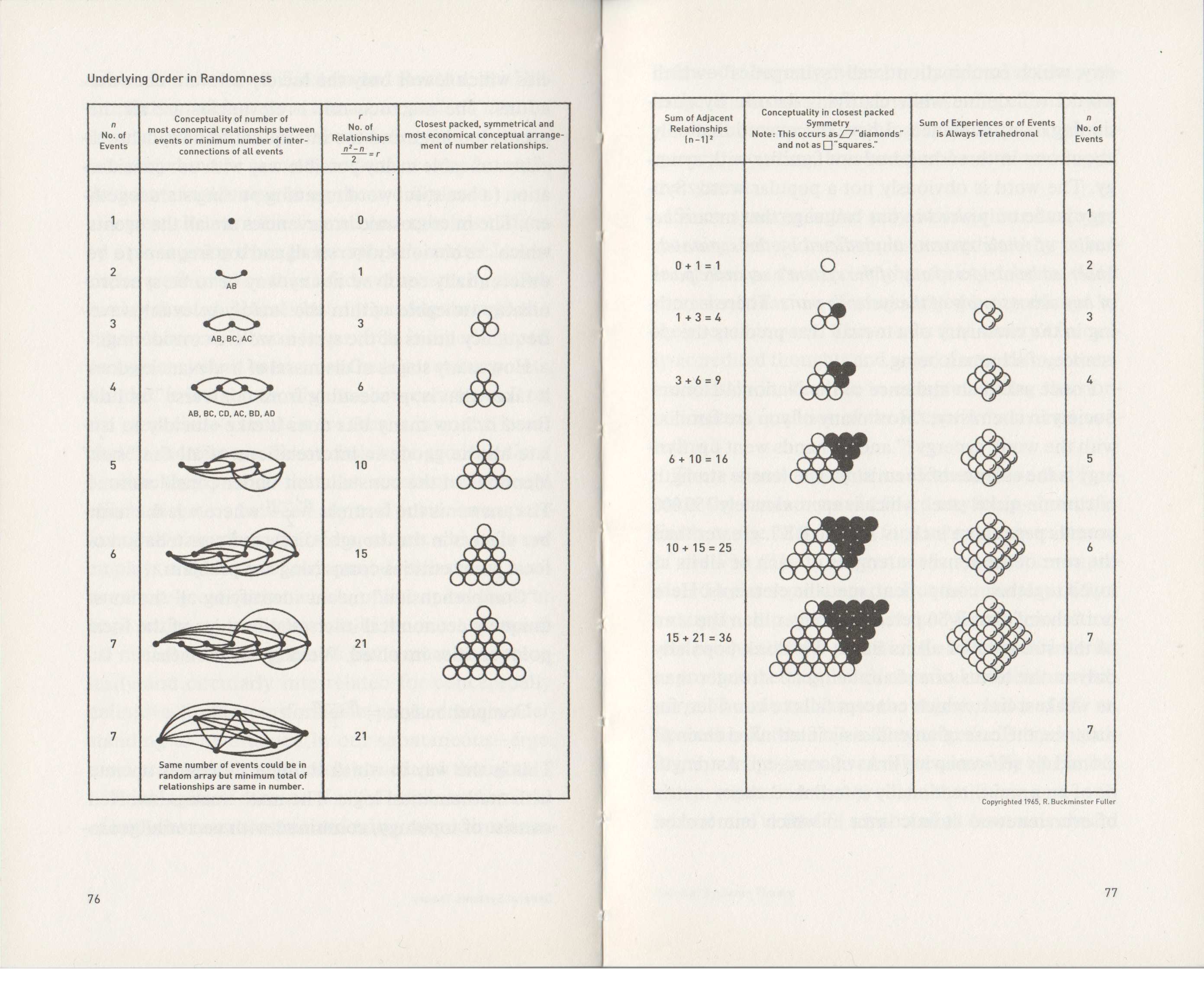

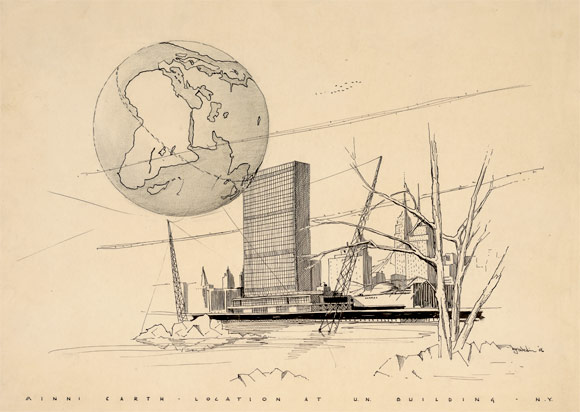






















Comments
[edit] To make a comment about this article, click 'Add a comment' above. Separate your comments from any existing comments by inserting a horizontal line.