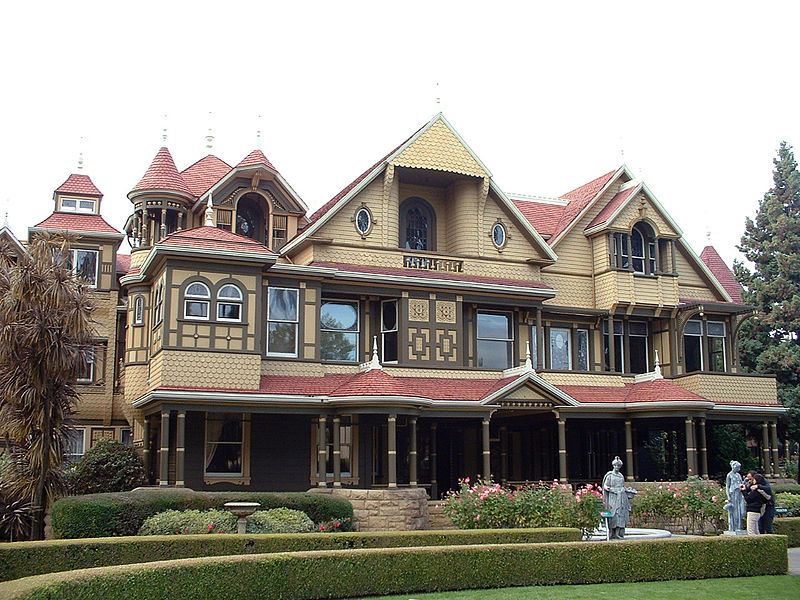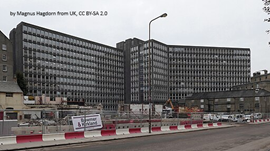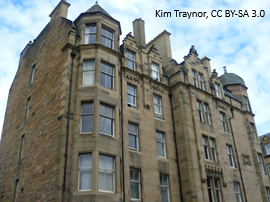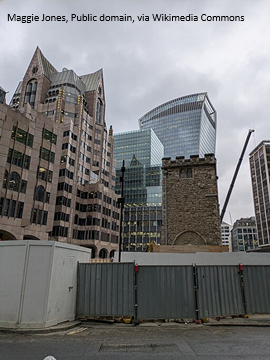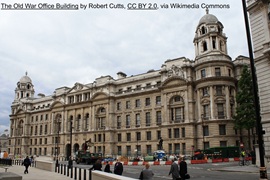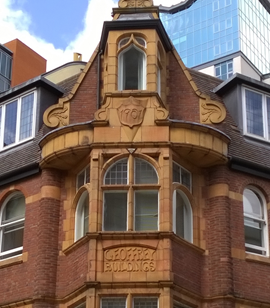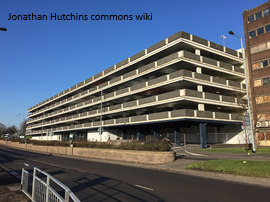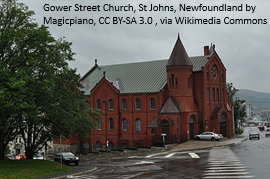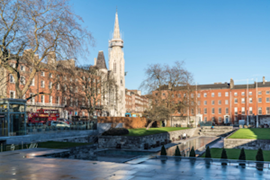Winchester House
Contents |
[edit] Introduction
In San Jose, California, there is a Queen Anne style mansion that looks innocent enough from the outside - but on the inside is a strange collection of rooms, stairways, skylights, fireplaces and other assorted architectural elements. Some of these have no obvious purpose and are not even aesthetically attractive or relevant, but others are linked to the strange beliefs of the home’s owner, Sarah Pardee Winchester.
The Winchester House (also referred to as the Winchester Mystery House) is associated with tragedy. It is also steeped in supernatural lore fed by its eccentric owner, who was said to be haunted by spirits.
[edit] The Winchester House story
Sarah Pardee was born in 1839 in New Haven, Connecticut. In 1862, she married William Wirt Winchester, the son of the owner of the Winchester Repeating Arms Company. The couple had a daughter in 1866, but the child died less than two months later. Then in 1881, Sarah’s husband died of tuberculosis, leaving her the recipient of a significant inheritance along with part ownership in the Winchester company.
As a wealthy, grieving widow, Sarah looked for ways to direct her energy. Shortly after her husband’s death, she consulted with a medium who informed her that the spirits of those killed by Winchester rifles - the source of her fortune - were haunting her family. The medium instructed Sarah to head west and build a house for the spirits, who would no longer bother her as long as construction remained continuous.
Although it is possible she was simply seeking a change of location and a hobby during her lengthy depression, Sarah took the advice of the spiritualist and moved to San Jose, California. In 1884, she began work on a renovation project that would continue until her death in 1922.
[edit] What’s the mystery?
The project started as an unfinished, two-story farmhouse called Llanada Villa. As work continued over 38 years, the modest eight room house grew into an eccentric mansion featuring 161 rooms, 52 skylights, 47 stairways, 47 fireplaces (but only 17 chimneys) and six kitchens. Sarah would fill it with design curiosities and innovations (many ahead of their time) while living with its rumoured paranormal activity.
Blueprints were not used for the construction of this bizarre mansion, and no architects were consulted. As a result, doors and cabinets open to walls, chimneys stop short of the ceiling, windows look into other rooms or are placed in floors, stairways lead to the ceiling (or in some cases, to nowhere in particular), rooms are built within rooms and so on. There is even a doorway in the Séance Room that opens into an eight foot drop directly into the kitchen sink positioned in the room below.
Numerology also factors into this massive structure with 2,000 doors and more than 10,000 windows (some featuring Sarah’s preferred spider motif). For instance, the number 13 is a recurring feature in the design and decor of the house; ceilings have 13 panels, rooms have 13 windows, staircases have 13 steps, there are 13 toilets and so on.
Other design oddities include posts installed upside down and a front door without an outside door handle. According to legend, Sarah and the carpenters that installed the front doors were the only ones to ever pass through its threshold.
Due to constant construction, exterior stairs became interior stairs.
Although the continuous construction process was allegedly inspired by the medium’s message, there is also the likelihood that Sarah’s dedication to the project would guarantee company for her. It gave her the chance to interact and even collaborate on a daily basis with woodworkers, plasterers, tile setters and plumbers working on the estate.
[edit] Inventive and artistic
The house once stood seven stories high, which included an impressive tower that collapsed during the San Francisco earthquake of 1906.
[edit] Structural features
The compensated foundation (or floating foundation) of the house - which permits structural shifting - may have saved the house from total collapse during both the 1906 San Francisco quake and the Loma Prieta quake that took place in 1989.
The estate was built with its own water, drainage, sewer, gas, and electrical systems. There are three lifts, including an Otis electric (the first residential lift on the West Coast), one powered by a horizontal hydraulic piston and the original lift, which was originally built outside the house - but then the house grew up around it.
[edit] Decorative features
The Winchester Mystery House features turrets, witches’ caps and fanciful wooden ornamentation. The interior decor shows cultural diversity with Persian, Moorish, Egyptian and Japanese influences. Design motifs of flowers, leaves, insects, birds, spider webs and sunbursts (associated with the Aesthetic Movement) are frequently featured in the mansion’s decor. Decorative hardware, ceramic tiles, hinges, doorknobs, and Lincrusta wallpaper are good examples of the decorative arts, which focus on the beauty of useful items (also associated with the Aesthetic Movement).
 One of the spider web stained glass windows.
One of the spider web stained glass windows.
The Winchester Mystery House showcases a collection of antique art glass windows and doors inlaid with German silver and bronze. The ballroom features an elegant gold and silver chandelier and highly polished inlaid parquet ballroom floor.
[edit] Modern place in architectural history
Many rooms in the house were boarded up after the 1906 quake, but in 2016, another room was discovered. This attic space has a pump organ, pieces of period furniture, and other items associated with sewing.
When Sarah died and construction ended, the home - which is listed on the National Register of Historic Places - was sold to private investors. It opened as a tourist attraction in 1923, and it is said to be one of the most haunted homes in America.
Work on the mansion continues in the form of restoration and refurbishment. Painting is a full time project, since it takes a year to complete the task.
[edit] Related articles on Designing Buildings Wiki
IHBC NewsBlog
Latest IHBC Issue of Context features Roofing
Articles range from slate to pitched roofs, and carbon impact to solar generation to roofscapes.
Three reasons not to demolish Edinburgh’s Argyle House
Should 'Edinburgh's ugliest building' be saved?
IHBC’s 2025 Parliamentary Briefing...from Crafts in Crisis to Rubbish Retrofit
IHBC launches research-led ‘5 Commitments to Help Heritage Skills in Conservation’
How RDSAP 10.2 impacts EPC assessments in traditional buildings
Energy performance certificates (EPCs) tell us how energy efficient our buildings are, but the way these certificates are generated has changed.
700-year-old church tower suspended 45ft
The London church is part of a 'never seen before feat of engineering'.
The historic Old War Office (OWO) has undergone a remarkable transformation
The Grade II* listed neo-Baroque landmark in central London is an example of adaptive reuse in architecture, where heritage meets modern sophistication.
West Midlands Heritage Careers Fair 2025
Join the West Midlands Historic Buildings Trust on 13 October 2025, from 10.00am.
Former carpark and shopping centre to be transformed into new homes
Transformation to be a UK first.
Canada is losing its churches…
Can communities afford to let that happen?
131 derelict buildings recorded in Dublin city
It has increased 80% in the past four years.






