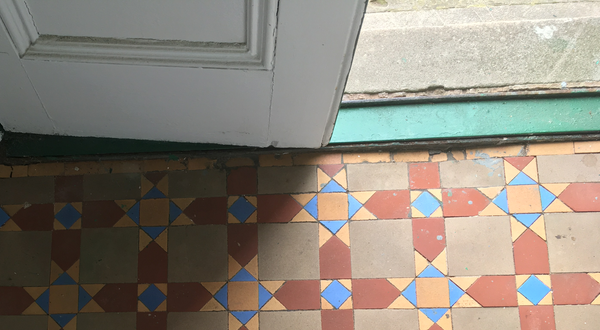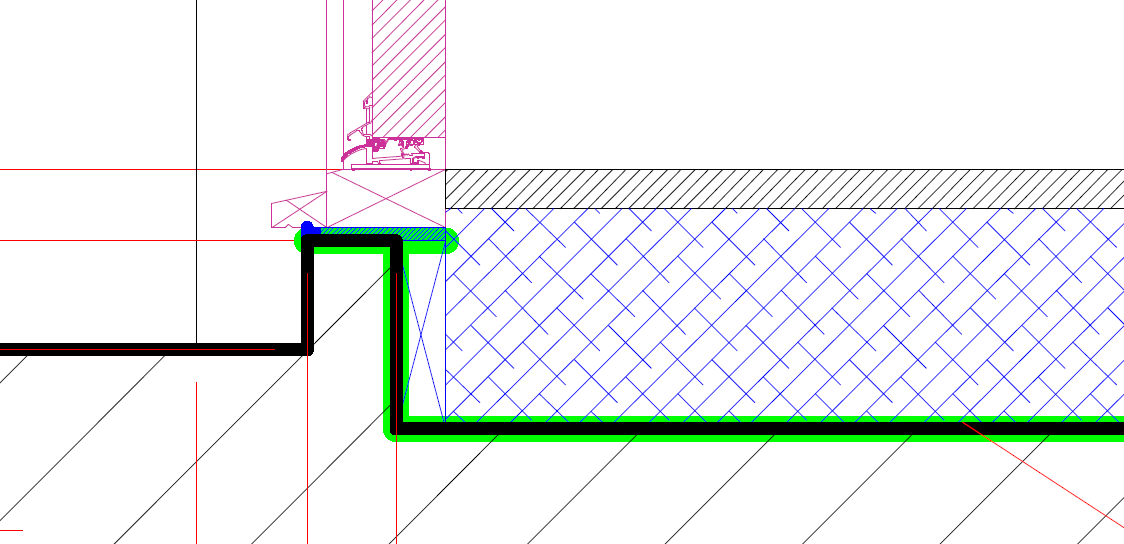Threshold
A threshold is a strip of wood, stone metal and so on that forms the bottom of a doorway, which is crossed when in entering a building or a room. It is sometimes referred to as a door sill or door saddle.
Thresholds can pose a barrier to passage for people with disabilities, and so thresholds are now typically level, rather than stepped, with a level or ramped approach. However, this can create difficulties preventing water penetration or air infiltration through a doorway from the outside, and so modern threshold designs can be complex.
An ‘accessible threshold’ is defined as a threshold that is level or, if it is raised, has a total height of not more than 15mm, a minimum number of upstands and slopes and with any upstands higher than 5mm chamfered.
Other acceptable solutions are described in ‘Accessible thresholds in new housing – Guidance for house builders and developers’, The Stationery Office Ltd. 1999.
Ref Approved document M, Volume 1: Dwellings.
The word threshold can also refer to a level at which a change applies, for example; the payroll threshold above which the apprenticeship levy applies, a size of project above which an Environmental Impact Assessment might be required, the threshold for appointment of principal contractors and principal designers, the temperature threshold above which overheating might occur and so on.
[edit] Related articles on Designing Buildings Wiki
Featured articles and news
Moisture, fire safety and emerging trends in living walls
How wet is your wall?
Current policy explained and newly published consultation by the UK and Welsh Governments.
British architecture 1919–39. Book review.
Conservation of listed prefabs in Moseley.
Energy industry calls for urgent reform.
Heritage staff wellbeing at work survey.
A five minute introduction.
50th Golden anniversary ECA Edmundson apprentice award
Showcasing the very best electrotechnical and engineering services for half a century.
Welsh government consults on HRBs and reg changes
Seeking feedback on a new regulatory regime and a broad range of issues.
CIOB Client Guide (2nd edition) March 2025
Free download covering statutory dutyholder roles under the Building Safety Act and much more.
AI and automation in 3D modelling and spatial design
Can almost half of design development tasks be automated?
Minister quizzed, as responsibility transfers to MHCLG and BSR publishes new building control guidance.
UK environmental regulations reform 2025
Amid wider new approaches to ensure regulators and regulation support growth.
The maintenance challenge of tenements.
BSRIA Statutory Compliance Inspection Checklist
BG80/2025 now significantly updated to include requirements related to important changes in legislation.
Shortlist for the 2025 Roofscape Design Awards
Talent and innovation showcase announcement from the trussed rafter industry.
OpenUSD possibilities: Look before you leap
Being ready for the OpenUSD solutions set to transform architecture and design.
Global Asbestos Awareness Week 2025
Highlighting the continuing threat to trades persons.
Retrofit of Buildings, a CIOB Technical Publication
Now available in Arabic and Chinese as well as English.



























