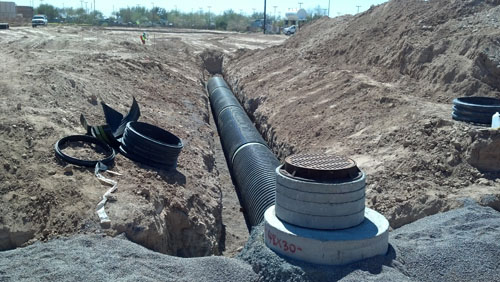Sewerage
Sewerage (the sewer system), is the underground networks of pipes that carries sewage (waste water and excrement), waste water and surface water run-off, from buildings to treatment facilities or disposal points.
A sewer is; 'A pipe or channel taking domestic foul and/or surface water from buildings and associated paths and hardstandings from two or more curtilages and having proper outfall' Ref The SuDS Manual (C753), published by CIRIA in 2015.
Types of sewer include:
- Sanitary sewer: Used solely for carrying sewage.
- Surface water sewer: Used to drain groundwater and excess water from impervious surfaces.
- Combined sewer: Used to carry both sewage and surface water. This type of sewer can lead to water pollution problems when overflow conditions are experienced.
- Effluent sewer (sometimes referred to as Septic Tank Effluent Drainage (STED) or Solids-Free Sewers (SFS)) : These collect remaining sewage from septic tanks and carry it to a treatment plant.
- Separate sewer: For surface water or foul sewage, but not a combination of both.
There are a number of ways of moving the contents of sewers:
- Gravity sewers use differing elevations to facilitate movement.
- Force mains use pumps where sewers are at a lower elevation than the destination.
- Vacuum sewers use differential atmospheric pressure.
A sewerage undertaker is: 'A collective term relating to the statutory undertaking of water companies that are responsible for sewerage and sewage disposal, including surface water from roofs and yards of premises.' Ref The SuDS Manual.
In September 2010, the government announced that most private sewers that connected to the public sewer network would be transferred to the ownership of the regulated sewerage companies in England and Wales. Private sewers that were connected to the public sewer network before 1 July 2011 were transferred on 1 October 2011.
- A drain is a pipe that serves only one building, conveying water and waste water to a sewer. A lateral drain is a section of drain positioned outside the boundary of a building, connecting with the drains from other buildings to become a sewer.
- Combined Sewer Overflow (CSO) is: ‘A structure on a combined or partially separate sewer system that allows the discharge of flow in excess of that which the sewer is designed to carry, usually to a receiving surface water body.’ Ref The SuDS Manual.
[edit] Related articles on Designing Buildings
- Are sustainable urban drainage systems the response to our changing climate?
- Biosolids.
- Cesspool.
- Civil Engineering during the Industrial Revolution in Britain.
- Clarified water.
- Difference between drains and sewers.
- Drainage.
- Drainage and sewerage management plans DSMPs.
- Drains.
- Grease management.
- Groundwater control in urban areas.
- Lateral drain.
- Maintenance of drainage systems to prevent flooding and water pollution.
- Miasma theory.
- Outfall sewer.
- Pipework.
- Private sewer.
- Public Health Act 1875.
- Public sewer.
- Pumping station.
- Reed bed.
- Safe working in drains and sewers.
- Sanitary pipework.
- Section 102 existing sewer adoption.
- Section 104 new sewer adoption.
- Septic tank.
- Sewerage company.
- Sewer construction.
- Stink pipes.
- Sustainable urban drainage systems SUDS.
- The redevelopment of Leicester's sewerage system by Joseph Gordon.
- Three pieces of infrastructure that have saved lives.
- Waste water.
- Water transfers and interconnections.
Featured articles and news
Moisture, fire safety and emerging trends in living walls
How wet is your wall?
Current policy explained and newly published consultation by the UK and Welsh Governments.
British architecture 1919–39. Book review.
Conservation of listed prefabs in Moseley.
Energy industry calls for urgent reform.
Heritage staff wellbeing at work survey.
A five minute introduction.
50th Golden anniversary ECA Edmundson apprentice award
Showcasing the very best electrotechnical and engineering services for half a century.
Welsh government consults on HRBs and reg changes
Seeking feedback on a new regulatory regime and a broad range of issues.
CIOB Client Guide (2nd edition) March 2025
Free download covering statutory dutyholder roles under the Building Safety Act and much more.
AI and automation in 3D modelling and spatial design
Can almost half of design development tasks be automated?
Minister quizzed, as responsibility transfers to MHCLG and BSR publishes new building control guidance.
UK environmental regulations reform 2025
Amid wider new approaches to ensure regulators and regulation support growth.
The maintenance challenge of tenements.
BSRIA Statutory Compliance Inspection Checklist
BG80/2025 now significantly updated to include requirements related to important changes in legislation.
Shortlist for the 2025 Roofscape Design Awards
Talent and innovation showcase announcement from the trussed rafter industry.
OpenUSD possibilities: Look before you leap
Being ready for the OpenUSD solutions set to transform architecture and design.
Global Asbestos Awareness Week 2025
Highlighting the continuing threat to trades persons.
Retrofit of Buildings, a CIOB Technical Publication
Now available in Arabic and Chinese as well as English.


























