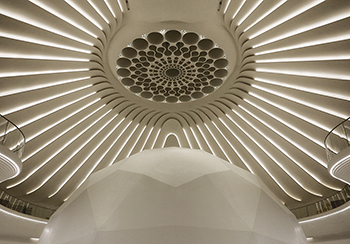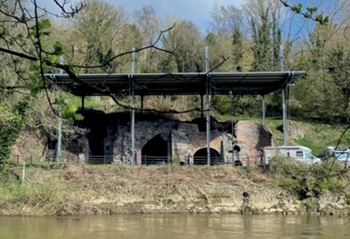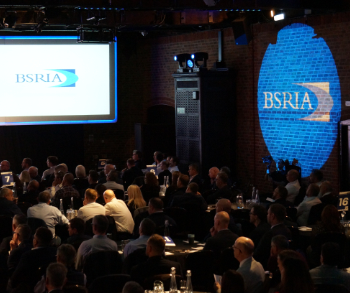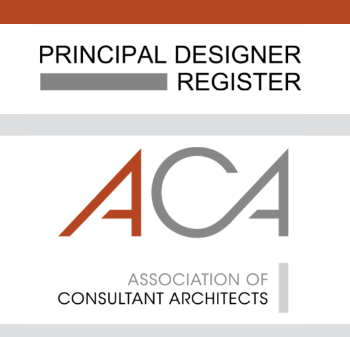How to design a kitchen
Contents |
[edit] Introduction
A technical guide with everything you need to know about how to design a kitchen correctly together with rules, standards, layouts, examples and 3D project files ready for download
Planning the space and the location of the most important appliances, so to enable frequent tasks to be completed comfortably and efficiently, is key to a well-structured and highly organised kitchen.
[edit] What is the work triangle?
The space that is being designed is also known as the “work triangle”, which is the area of activity where the tasks carried out in a kitchen involve the sink, the cooker and the refrigerator. The primary idea is that these three elements, connected by imaginary lines, are in close proximity (but not too close) to one another. Hence, the work triangle is designed to minimise traffic within the kitchen and to facilitate access to the three appliances when cooking.
Some important guidelines are suggested by the NKBA (National Kitchen and Bath Association), regarding how to set up a work triangle efficiently. It is recommended to keep the work triangle distance between the sink, fridge and cooker at 7 m (= 23 ft) or less. Work triangles that exceed 7 m/23 ft make moving from one function to another impractical. The ideal length of the work triangle lies between 4 m (13 ft) and 6 m (19 ft).
The kitchen work triangle is a concept used to determine different types of kitchen layouts that would be both aesthetical and functional/efficient. Some examples of kitchen design are shown below.
[edit] Typical kitchen layouts
A kitchen has different flows and work areas that need to be integrated throughout that need to be considered by designers. There are several basic kitchen layouts that are typically used and that depend on wall, door and window locations. Specifically, the most commonly used types include:
- single wall (or linear)
- galley (with two parallel lines)
- L-shaped
- U-shaped
- L-shaped or linear with island
- L-shaped or U-shaped with peninsula
[edit] Single wall (linear)
This option implies the smallest possible footprint and allows occupants to perform all tasks in a single workspace. A single wall layout has all the appliances, cabinets and countertop installed along one wall.
[edit] Galley
The ideal for space saving and enhances efficiency during cooking. Ensure 1.2mt (3.9ft) space down the middle of the units to move comfortably and for opening cupboards. A galley layout consist of two parallel lines of units forming a central corridor.
[edit] L-shaped
Features two walls that form a perpendicular angle, maximising corner spaces while eliminating traffic. The L-shaped kitchen offers a good option for the work triangle, especially if you position the sink halfway down one side of the units and it is one of the most popular and classic type of plan.
[edit] U-shaped
Works well for both small or large kitchens.The U-shaped kitchen plan also provides a good layout for the working triangle and allows good storage, while offering three sides or walls.
[edit] L-shaped or linear with island
The island provides storage, seating or even a food preparation area. The island design is very useful for larger kitchens where units are placed around a perimeter.
"Linear kitchen with insula"
[edit] Kitchen layout: L-shaped or U-shaped with peninsula
Peninsulas are commonly seen in L-shaped or U-shaped kitchens within a larger space. In kitchen terms, a peninsula is similar to an island, but instead of standing free, one end is attached to the wall, serving as extension of the kitchen layout. This type of design features functional units along one wall and one window and a peninsula that continues with no need for a third wall, thus leaving one side exposed.
[edit] Cabinet dimensions
Dimensions are usually related to appliances and units and are often designed with standard measurements to fit the kitchen furniture.
A standard depth of 60 cm is typical of base modules. This measurement takes into account that the sides have a width of 58 cm and add another 1.8/2.00 cm for the thickness of the door panel. A working island will also have a minimum depth of 60 cm while a wall unit of 30 cm.
72 cm plus the support leg is generally the height for cabinets while wall unit measurements range between 72/90 cm. In the case of upper wall cabinet modules, these must be placed at a height of 140-150 cm from the floor level. The working side of an island unit should match the height of the kitchen worktop.
A module's standard width is variable and depends on the use that each module has. Typically it measure 30 cm, 45 cm, 60 cm. With regard to appliances, the modules are generally 60 cm and 90 cm for cooktops, sinks and ovens.
The table below shows coordinated dimensions for kitchen units and appliances:
[edit] Unit measurements
[edit] Sizes |
[edit] Base unit |
[edit] Wall unit |
[edit] Worktops |
[edit] Sinks |
| Height | 72 cm plus support leg | 72-90 cm | 2-4 cm thickness | 15-18 cm |
| Width | 30-60 cm | 30-60 cm | 2.5 m, 3 m or 4 m and cut to fit | 76-95 cm |
| Depth | Up to 60 cm | 30 cm | depth of cabinet (plus wall clearance if necessary) | 44-50 cm |
[edit] Standard appliances dimensions
[edit] Sizes |
[edit] Cooking top |
[edit] Fridge/Freezer |
[edit] Dishwasher (Full / Slimline) |
[edit] Washing machine / dryer |
[edit] Built-in oven |
| Height | — | 140-180 cm | starting from 70 cm | starting from 70 cm | starting from 45 cm |
| Width | 45 – 90 cm | starting from 60 cm | 60 / 45 cm | 56-60 cm | 60 – 90 cm |
| Depth | 50 cm | starting from 50 cm | 55 – 60 cm | starting from 40 cm | 55 cm |
[edit] Kitchen materials
[edit] Kitchen cabinet boxes
They are usually built with:
- Particle board
- Plywood
- Solid wood
[edit] Kitchen cabinet doors
Typical materials used for cabinet doors are:
[edit] Kitchen countertops
Generally, countertops are found in:
- Steel 18/8 AISI 304
- Acrylic resin (such as: Corian – Pral – Staron – Himacs – Nikron – Delian – GetaCore – Harmony – Policor – Wilsonart – Hanex)
- Quartz conglomerate (such as: Stone – Okite – Zodiaq – Romaxx – Silestone – Technistone – Caesar Stone – Santa Margherita – Quarella – Eco by Cosentino – Ecofriend)
- Romaxx quartz surfaces (Cristalite – Viatera – Oreolite)
- Laminate
- Glass
- Marble
- Natural granite
- Ceramic or sintered ceramic (such as: Kerlite – Laminam – Iris – Ariostea – Florim – Lapitec – Dekton)
[edit] Rules and Recommendations
[edit] Guidelines for the UK
There are some fundamental design principles when it comes to planning a kitchen that should be considered. However, a simple kitchen refresh with new units won’t generally require approval, unless knocking down a wall, moving sanitary fittings such as the sink or electrical works, gas installations, ventilation and drainage.
[edit] Guidelines for the USA
The leading source in the USA is the National Kitchen and Bath Association (NKBA) for kitchen design information providing the essential rules and guidelines together with the most important aspects of kitchen planning, including layouts, materials, lighting and other technical aspects.
With regard to electrical circuits and devices, most local codes follow the NEC, the only electrical code in the USA that covers lighting, switches, receptacles and other appliances.
[edit] Electrical installations
Electrical installations and household appliances are one of the areas where the use and importance of standards impacts everyday life. European Standards on the safety of household and similar electrical appliances are continuously adapted in order to fit with the latest technological changes.
More than 20 CEN and CENELEC Technical Committees are developing European Standards ensuring high levels of performance and safety.
IEC TC 64 is the reference standard:
- Concerning protection against electric shock arising from equipment, from installations and from systems without adequate circuit protection;
- For design, correct use and verification of all kind of electrical installations at supply voltage of up to 1 kV a.c. or 1,5 kV d.c., except those installations covered by the following IEC committees: TC 9, TC 18, TC 44, TC 97, TC 99.
[edit] Lighting design
Think creatively where you want to put your light sources. Good lighting is essential in a kitchen and must be considered alongside a basic layout. Lighting systems need to have at least two elements: bright, shadow-free task light for cooking and atmospheric lighting to create a relaxing environment.
Downlighters work well over islands or uplights that are incorporated into the tops of cabinets. It is always useful to have lighting under the wall units to light up the preparation area and worktops.
Light colour choice is an important aspect that can impact dramatically on a scheme. LEDs to give off cool white light above worktops, warm white is much more relaxing for the dining area.
[edit] Kitchen ventilation
Ventilation is achieved using a cooker hood in modern kitchens, however on occasion extra ventilation is required. An important step in designing a well ventilated kitchen is, for example, choosing a spot for the cooker. Since the range is the primary source of fumes, it must have a vent system that pulls the odours outside the building. While a dedicated ventilation system is necessary for safety and air quality it is also possible to ensure proper ventilation by adding windows in key spots.
Requirements for ventilation are contained in part F – Ventilation, of Schedule 1 to the England and Wales Building Regulations and Part P of the Building Regulations covers the installation of domestic electrical appliances.
--ACCA software 11:23, 14 Feb 2019 (BST)
[edit] Related articles on Designing Buildings Wiki
Featured articles and news
Art of Building CIOB photographic competition public vote
The last week to vote for a winner until 10 January 2025.
The future of the Grenfell Tower site
Principles, promises, recommendations and a decision expected in February 2025.
20 years of the Chartered Environmentalist
If not now, when?
Journeys in Industrious England
Thomas Baskerville’s expeditions in the 1600s.
Top 25 Building Safety Wiki articles of 2024
Take a look what most people have been reading about.
Life and death at Highgate Cemetery
Balancing burials and tourism.
The 25 most read articles on DB for 2024
Design portion to procurement route and all between.
The act of preservation may sometimes be futile.
Twas the site before Christmas...
A rhyme for the industry and a thankyou to our supporters.
Plumbing and heating systems in schools
New apprentice pay rates coming into effect in the new year
Addressing the impact of recent national minimum wage changes.
EBSSA support for the new industry competence structure
The Engineering and Building Services Skills Authority, in working group 2.
Notes from BSRIA Sustainable Futures briefing
From carbon down to the all important customer: Redefining Retrofit for Net Zero Living.
Principal Designer: A New Opportunity for Architects
ACA launches a Principal Designer Register for architects.






































Comments
Helpful tips. We’re going to hire this kitchen design Essex based expert to make the job easier for us, but we can’t decide on how the final layout should look like. Maybe we’ll take into consideration some of the info discussed here.