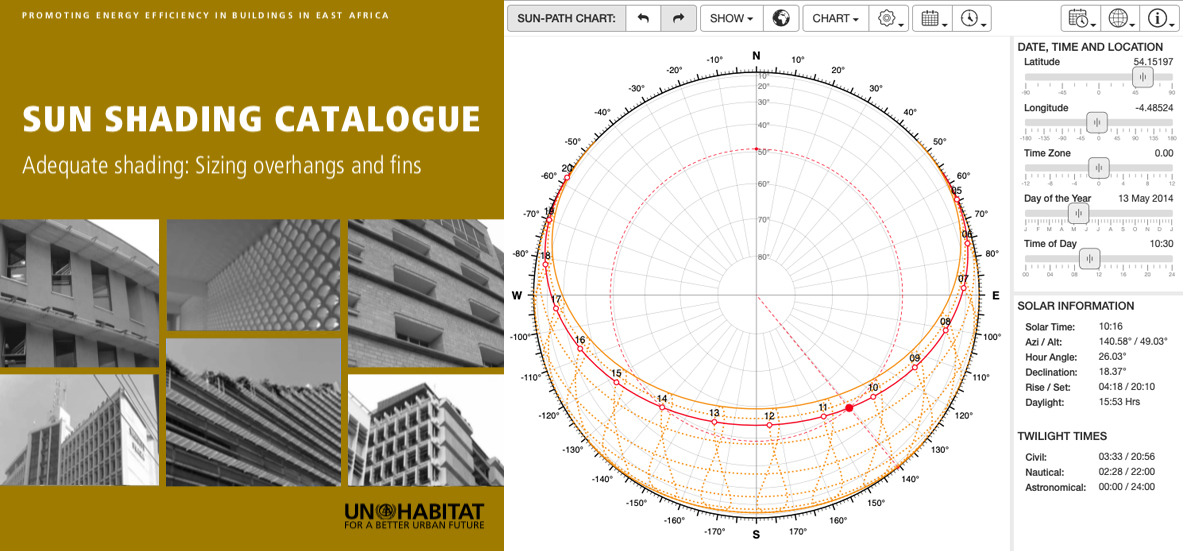Solar shading design
Contents |
[edit] Introduction
External shading devices are the most effective mechanism for reducing external heat gain in buildings during the height of summer.
Accepting that the increase summer temperatures and direct gain in places like the UK mean solar shading is needed is the first step. Designing, sizing and installing is the second step.
Part O of the building regulations now stipulates the maximum glazed areas for residential buildings with and without cross-ventilation. It also states that buildings in high-risk locations should provide shading for glazed areas by one of the following means:
- External shutters with provision for ventilation.
- Glazing with a maximum g-value of 0.4 and a minimum light transmittance of 0.7.
- Overhangs with 50 degrees altitude cut-off on due south-facing façades only.
[edit] External shutters with ventilation
External shutters can vary dramatically in design, mechanism, position and materials, some are solid and also act as security shutters as well as storm shutters, some are louvred and let some light through. In general during the summer shutters are used to reduce the solar heat gain through windows during the day by blocking it externally, then opened later in the day when solar rays are less extreme.
See also Brise soleil and the articles listed below.
[edit] Glazing G Value and visual light transmittance
G Value is a factor normally between 0.2 and 0.7, and refers to the percentage of heat that enters through a glass unit to the inside.
Visual light transmittance or VLT is a factor, normally between 0.5 and 0.7 that refers to the percentage of light that enters a building through glass.
See also Frame factor and the articles listed below.
[edit] Overhangs with 50 degree altitude cut-off due South
Whilst the building regulations stipulates external overhangs for due South locations, as summer peak temperatures and the intensity of direct solar gain increase the need for East and West shading as well, even in temperate climates may become beneficial. In the summer of 2022, one of the hottest UK summers on record many buildings in the UK overheated. If the UK had increased levels of external shading this might not be the case. Design possibilities range from fixed overhangs, fins and louvres to adjustable external shading devices and blinds. Getting the design, depth, location and style of external shading devices correct is vital.
See also UNHABITAT guide under external references.
The guide produced by UN Habitat group was written in 2018 and focusses on the elimination of the penetration of solar radiation into buildings in tropical climates through glazed surfaces by strategies such as appropriate building orientation (along the east – west axis), adequate sizing of openings (window to wall ratio), proper location of openings (facing north and south), careful selection of glazing properties and appropriate solar protection using sun shading devices. It is an excellent guide to sizing shading devices with learnings that can be applied globally, including for the design and sizing of external shades in the UK.
[edit] Design data
When designing external shades certain information is needed to help estimate the likely shading needs, this includes site location, sun path diagram, facade orientation and height, position of glazing and location within the depth of the wall build-up,heights and locations of surrounding buildings, trees or features.
It is also useful to know the internal use of the space, type of windows specified, and the type of ventilation in the space. Many computer programmes can incorporate solar analysis to assist in modelling shading devices, however it is also useful to recognise and understand sun path diagrams and their relationship with shading devices.
See also Sun Path generator by Andrew Marsh under external references.
[edit] External references
- https://unhabitat.org/sun-shading-catalogue-adequate-shading-sizing-overhangs-and-fins
- http://andrewmarsh.com/apps/releases/sunpath2d.html
[edit] Related articles on Designing Buildings
- Angular selective shading systems.
- Automated blinds.
- Blinds.
- BREEAM Visual comfort Glare control.
- Brise soleil.
- Control of solar shading IP 4 17.
- Daylight lighting systems.
- Exterior shutters.
- Glare.
- Louvre (or louver).
- Retrofitting solar shading.
- Solar gain.
- Solar shading of buildings BR 364.
- Solar thermal panels.
- The daylight factor.
- Thermal comfort.
- Urban heat island effect.
Featured articles and news
CIOB and CORBON combine forces
To elevate professional standards in Nigeria’s construction industry.
Amendment to the GB Energy Bill welcomed by ECA
Move prevents nationally-owned energy company from investing in solar panels produced by modern slavery.
Gregor Harvie argues that AI is state-sanctioned theft of IP.
Heat pumps, vehicle chargers and heating appliances must be sold with smart functionality.
Experimental AI housing target help for councils
Experimental AI could help councils meet housing targets by digitising records.
New-style degrees set for reformed ARB accreditation
Following the ARB Tomorrow's Architects competency outcomes for Architects.
BSRIA Occupant Wellbeing survey BOW
Occupant satisfaction and wellbeing tool inc. physical environment, indoor facilities, functionality and accessibility.
Preserving, waterproofing and decorating buildings.
Many resources for visitors aswell as new features for members.
Using technology to empower communities
The Community data platform; capturing the DNA of a place and fostering participation, for better design.
Heat pump and wind turbine sound calculations for PDRs
MCS publish updated sound calculation standards for permitted development installations.
Homes England creates largest housing-led site in the North
Successful, 34 hectare land acquisition with the residential allocation now completed.
Scottish apprenticeship training proposals
General support although better accountability and transparency is sought.
The history of building regulations
A story of belated action in response to crisis.
Moisture, fire safety and emerging trends in living walls
How wet is your wall?
Current policy explained and newly published consultation by the UK and Welsh Governments.
British architecture 1919–39. Book review.
Conservation of listed prefabs in Moseley.
Energy industry calls for urgent reform.


























