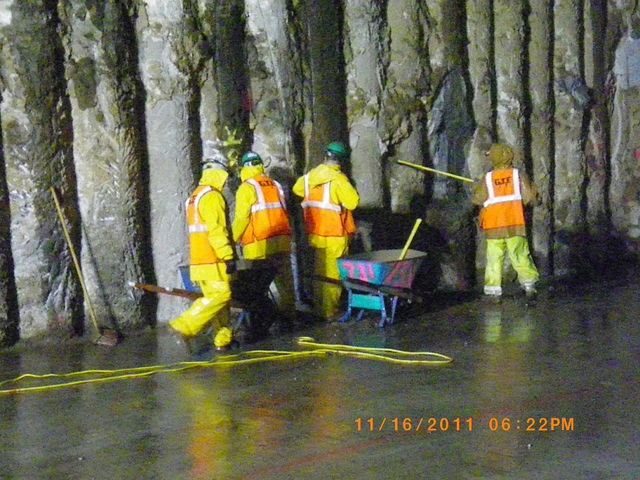Secant pile wall

|
| Image source: MTA Capital Construction. |
Piles are long, slender, columnar elements that can be driven into the ground to provide stability, such as in foundations. They are typically made from steel or reinforced concrete, or sometimes timber.
Pile walls can be used to create permanent or temporary retaining walls. They are formed by placing piles directly adjacent to one another. Pile walls can be either closely-spaced contiguous piles walls or secant pile walls.
Secant pile walls are formed by constructing reinforced concrete piles that interlock, and are often used as a cost-effective solution when short-term water retention is required. Secant piles are reinforced with either steel rebar or steel beams.
Typically, primary (female) piles are cast in situ, leaving space in between them. This is followed by secondary (male) piles being cut into the primary piles to form a continuous wall, generally with a typical interlock of around 150 mm.
Depending on the composition of the secondary piles, it can be hard/soft, hard/firm or hard/hard:
- Hard/soft uses a ‘soft’ cement-bentonite mix (typically 1 N/mm2) for the primary pile, and this is usually unreinforced. This composition generally does not provide full water-tightness.
- Hard/firm uses a weak mix concrete or full-strength mix concrete (typically 10 N/mm2). If the project requires the pile walls to be used for permanent works, a reinforced concrete lining may be required.
- Hard/hard is similar to hard/firm but the primary piles are typically of higher-strength concrete and may be reinforced. This can provide an alternative to diaphragm wall construction.
The advantages of secant pile walls are that, compared to sheet piling methods, they can provide greater wall stiffness. They are also capable of being installed in low headroom and in difficult ground conditions.
The disadvantages are that vertical tolerances may be difficult to achieve for deep piles, as is total waterproofing in the joints between piles. They will also generally cost more than sheet piles.
[edit] Related articles on Designing Buildings
Featured articles and news
Gregor Harvie argues that AI is state-sanctioned theft of IP.
Heat pumps, vehicle chargers and heating appliances must be sold with smart functionality.
Experimental AI housing target help for councils
Experimental AI could help councils meet housing targets by digitising records.
New-style degrees set for reformed ARB accreditation
Following the ARB Tomorrow's Architects competency outcomes for Architects.
BSRIA Occupant Wellbeing survey BOW
Occupant satisfaction and wellbeing tool inc. physical environment, indoor facilities, functionality and accessibility.
Preserving, waterproofing and decorating buildings.
Many resources for visitors aswell as new features for members.
Using technology to empower communities
The Community data platform; capturing the DNA of a place and fostering participation, for better design.
Heat pump and wind turbine sound calculations for PDRs
MCS publish updated sound calculation standards for permitted development installations.
Homes England creates largest housing-led site in the North
Successful, 34 hectare land acquisition with the residential allocation now completed.
Scottish apprenticeship training proposals
General support although better accountability and transparency is sought.
The history of building regulations
A story of belated action in response to crisis.
Moisture, fire safety and emerging trends in living walls
How wet is your wall?
Current policy explained and newly published consultation by the UK and Welsh Governments.
British architecture 1919–39. Book review.
Conservation of listed prefabs in Moseley.
Energy industry calls for urgent reform.























