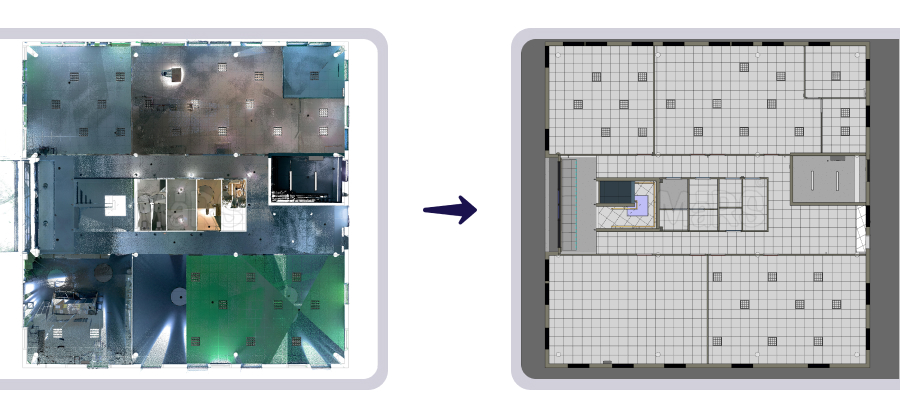Scan to CAD services
[edit] What are Scan-to-CAD Services?
Scan-to-CAD services transform real-world objects, buildings, or spaces into digital CAD models using advanced 3D scanning technology. This process bridges the gap between physical and digital, helping professionals in construction, engineering, and design to visualise, analyse, and recreate structures with high precision. It’s like turning what you see around you into a detailed, editable blueprint on a computer, ready to be used for anything from remodelling a room to creating complex machinery parts.
[edit] Why is Scan-to-CAD Important in Construction?
In the construction world, Scan-to-CAD is a game-changer. Imagine trying to document every detail of a building by hand every nook, cranny, and angle. It’s time-consuming and prone to errors. But with Scan-to-CAD, we can capture all that information quickly and accurately. This means fewer mistakes, better planning, and smoother projects. It also helps create Building Information Models (BIM) that bring architects, engineers, and contractors onto the same page.
[edit] How Does the Process Work?
- Scanning: A 3D scanner is used to capture the physical environment—be it a new construction site or a centuries-old building. The scanner collects millions of data points, forming a detailed 3D image of the space.
- Data Processing: Next, we clean up the scanned data, removing any unwanted noise or distortions. This step ensures that the resulting digital model is clear and accurate.
- Modelling: The processed scan data is converted into a CAD model. This can be a precise 3D representation or a detailed 2D plan, depending on the needs of the project. These models are then editable, meaning changes and refinements can be made with ease.
- Integration with BIM: The final CAD models can be integrated into BIM software, making it easier for teams to visualise the project, detect potential conflicts, and plan construction phases more efficiently.
[edit] Benefits of Scan-to-CAD for Construction Projects
- Accurate Documentation of Existing Conditions: For renovation projects or historical preservation, it’s essential to have precise models of what’s already there. Scan-to-CAD creates an exact digital twin, making it easier to plan additions or modifications without damaging the existing structure.
- Enhanced Collaboration and Coordination: Digital models help everyone involved in a project to see and understand the space better. This reduces misunderstandings and ensures that all teams—from architects to contractors—are aligned on the project goals.
- Better Cost Estimation: Knowing every detail of a building means fewer surprises, and fewer surprises mean fewer unexpected costs. The digital models generated by Scan-to-CAD services allow for more accurate budgeting and resource planning.
- Improved Quality Control: By comparing the scanned data with the original designs, teams can quickly identify any discrepancies, ensuring that what’s being built matches the plan.
[edit] Where Can You Use Scan-to-CAD in Construction?
Scan-to-CAD services are versatile and can be applied to various types of buildings and projects, including:
- Commercial Buildings: For new construction or remodelling.
- Healthcare Facilities: To capture complex layouts and equipment placements.
- Industrial Sites: For detailed measurements of machinery and installations.
- Residential Projects: To document as-built conditions or plan expansions.
- Historical Buildings: For preservation and renovation without altering original features.
[edit] Why Do Construction Professionals Need Scan-to-CAD?
For construction professionals, Scan-to-CAD is more than just a cool technology. It’s a way to save time, reduce costs, and eliminate manual errors. With advanced 3D scanners and software, Scan-to-CAD provides the capability to capture real-time information of a building’s current state and translate it into a precise, editable CAD model. This model can be modified, refined, and even used to integrate BIM for a smoother, more efficient workflow.
[edit] Advantages of Scan-to-CAD
- Quicker Project Timelines: There’s no need to manually draft plans or take measurements. Scanning captures everything in one go.
- Better Visualisation: The detailed documentation helps everyone visualise the project better, reducing misunderstandings and improving execution.
- Real-Time Data: Scanned models reflect real-world conditions, providing up-to-date information.
- Customisable Models: The CAD models can be tailored to fit any specific project needs, whether for small-scale renovations or large-scale industrial projects.
[edit] Why Choose Professional Scan-to-CAD Services?
- Expertise and Experience: Skilled professionals with extensive knowledge of CAD transformation and BIM integration ensure the highest quality models.
- Use of Advanced Scanning Machines: High-quality scanners ensure accurate data capture, even for complex geometries or difficult-to-reach areas.
- Flexible and Scalable Solutions: Suitable for both small-scale and large-scale construction projects with the ability to provide highly detailed and customisable models.
In summary, Scan-to-CAD services play a important role in the architecture, engineering, and construction (AEC) industry, enabling efficient project management, improved collaboration, and precise documentation of existing structures.
--Snehal Dodha 11:23, 26 Sep 2024 (BST)
[edit] Related articles on Designing Buildings
- Artificial intelligence.
- Beyond BIM: Knowledge management for a smarter built environment.
- BIM articles.
- BIM dimensions.
- BIM resources.
- Global BIM market.
- Revit.
- Sustainability in building design and construction.
- The sustainability of construction works.
- UsBIM.
- Integrating Scan to BIM for Sustainable Smart City Planning.
- Scan to BIM in Construction
- Scan to BIM: Everything you need to know.
BIM Directory
[edit] Building Information Modelling (BIM)
[edit] Information Requirements
Employer's Information Requirements (EIR)
Organisational Information Requirements (OIR)
Asset Information Requirements (AIR)
[edit] Information Models
Project Information Model (PIM)
[edit] Collaborative Practices
Industry Foundation Classes (IFC)







