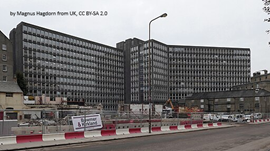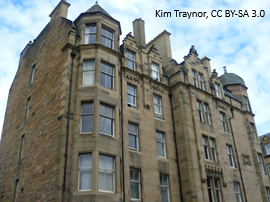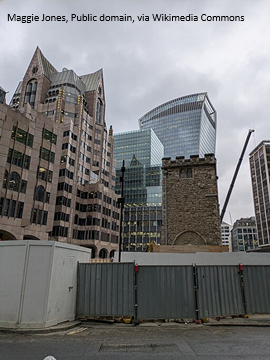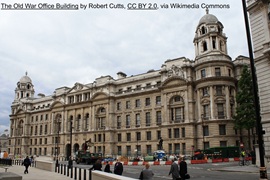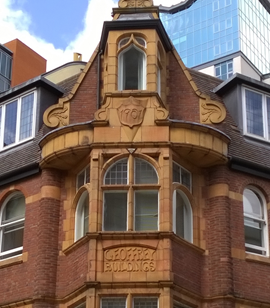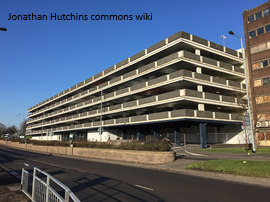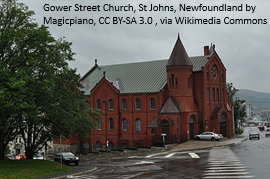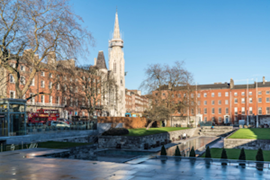Restoring Broadbent's Bath House
Broadbent’s Bath House, built to serve the workers of an engineering firm, has been restored and converted into an art gallery and cafe for the University of Huddersfield.

|
| The newly repurposed Sovereign Design House. |
Broadbent’s Bath House was built in 1955 to provide washing and drying facilities for the 120 employees of engineering firm Thomas Broadbent and Sons. The firm was founded in 1864, serving the local textile industry. It later built a range of products, including steam engines, cars and cranes. Broadbent’s is still locally based, currently specialising in centrifuges.
The design of the building was inspired by Frank Lloyd Wright and Willem Marinus Dudok. Listed at Grade II, it is thought to be the only remaining purpose-built bathhouse for foundry workers in the UK.
When the building opened in 1955, the Huddersfield Examiner described the block as having the ‘most up-to-date washing facilities, complete even to plugs for electric razors... Each foundry worker is provided with two lockers, for his outdoor clothes and for his working clothes, and through them warm air is circulated to keep the clothes dry, thus avoiding the possibility of colds being caught after taking showers.’
By the 1980s, the foundry and bath house had become uneconomic. The University of Huddersfield acquired the bath house as part of a wider land purchase. The site, which is located in a conservation area, is close to the university’s main campus. A variety of possible new uses were considered, including an archive-storage facility or a computer-data centre, each of which was discounted as not making full use of the building’s potential. Ultimately, a decision was made to convert the bath house into a cafe and gallery space, incorporating many of the important historic internal elements.
The bath house was originally designed by architects Abbey Hanson Rowe. The same Huddersfield-based practice, now known as AHR, was reappointed as architect for the refurbishment project for what has been renamed as Sovereign Design House.
The historic lockers, showers and soap holders have been retained, helping to capture and explain the bath house’s story. The old sunroom on the roof, which was originally used as a drying area, has been preserved and is now used for functions and events.
The building’s listed status and importance as a unique example of this type of bath house in the UK, and the size and complex shape of the building, posed considerable restrictions on its potential use. Before the restoration work began, AHR’s geomatic consultancy team made a detailed laser scan of the building. The data was used to create a 3D BIM (building information model) replica of the building and its historic features, providing an archaeological record. The model facilitated the design of the conversion and provides the university with information to guide future maintenance and refurbishment. The use of BIM also allowed the designers to undertake clash detection between the designs from various disciplines, which can not always be fully identified in 2D and can lead to issues arising when work begins on site.
A range of further surveys included those for condition, structure, damp, asbestos and underground utilities. The structural survey determined that the existing roof was beyond repair and that the external walls had to be partially rebuilt. The use of local stone for the external walls is a distinguishing feature, setting the bath house apart from brick-built pithead baths of similar style.
The refurbishment work was carried out on a live campus and at the same time as the construction of the nearby Barbara Hepworth building, also designed by AHR. This required careful planning to minimise impact on student life and teaching.
During the design process, many stakeholder groups were invited to participate and contribute, helping the team to ensure that the repurposed building would fulfil their requirements. An important contributor was Nic Clear, dean of the school of art design and architecture, an architect, writer and curator who has designed and curated a number of critically acclaimed exhibitions. The Huddersfield Civic Society was consulted, as were students, the general public and workers who had previously used the building as a working bath house. The BIM model enabled end users from a non-technical background to visualise and understand the design proposals.
The building now showcases students’ work and is used as a meeting space for staff, students and the public. It has become a highly valued part of the university’s campus, and of Huddersfield’s historic and cultural fabric.
This article originally appeared in Context 170, published by the Institute of Historic Building Conservation (IHBC) in December 2021. It was written by Paul Kenyon, business development manager at AHR.
--Institute of Historic Building Conservation
Related articles on Designing Buildings
IHBC NewsBlog
Latest IHBC Issue of Context features Roofing
Articles range from slate to pitched roofs, and carbon impact to solar generation to roofscapes.
Three reasons not to demolish Edinburgh’s Argyle House
Should 'Edinburgh's ugliest building' be saved?
IHBC’s 2025 Parliamentary Briefing...from Crafts in Crisis to Rubbish Retrofit
IHBC launches research-led ‘5 Commitments to Help Heritage Skills in Conservation’
How RDSAP 10.2 impacts EPC assessments in traditional buildings
Energy performance certificates (EPCs) tell us how energy efficient our buildings are, but the way these certificates are generated has changed.
700-year-old church tower suspended 45ft
The London church is part of a 'never seen before feat of engineering'.
The historic Old War Office (OWO) has undergone a remarkable transformation
The Grade II* listed neo-Baroque landmark in central London is an example of adaptive reuse in architecture, where heritage meets modern sophistication.
West Midlands Heritage Careers Fair 2025
Join the West Midlands Historic Buildings Trust on 13 October 2025, from 10.00am.
Former carpark and shopping centre to be transformed into new homes
Transformation to be a UK first.
Canada is losing its churches…
Can communities afford to let that happen?
131 derelict buildings recorded in Dublin city
It has increased 80% in the past four years.







