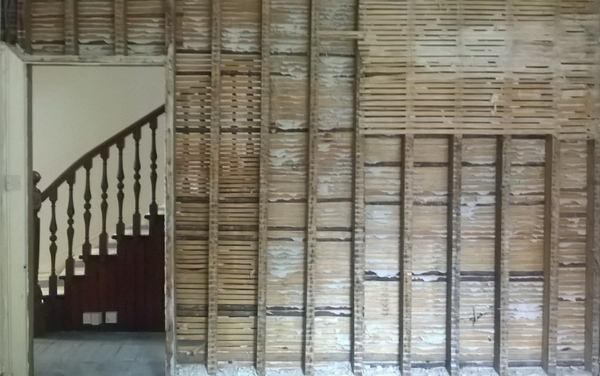Lath and plaster
Lath and plaster is a technique which was used to finish interior walls and ceilings from the early-18th until the early-to-mid-20th century. It was then generally superseded by drywall techniques and plasterboard.
The process involved laths (thin strips of timber) nailed to timber joists or posts and then covered with built-up layers of plaster. Laths typically measure 25 mm x 6 mm, and are positioned about 6 mm apart from each other to allow the plaster to penetrate into the gaps between them.
Typically three coats of plaster would then be applied:
- A ‘render’ layer about 6 mm thick to bond to and fill the gaps between the laths.
- A ‘floating’ layer about 6 mm thick to provide a relatively smooth surface for the third layer.
- A ‘setting’ layer about 3 mm thick to provide a completely smooth finish for decoration.
The first and second layers typically used a 1:3 lime putty to clean, sharp sand mixture. Animal hair was often added to assist with binding. The mixture for the third layer was usually a 3:1 lime putty to fine sand mixture or lime putty on its own.
As time went on, gypsum or cement was added which helped to reduce the setting time between layers.
The advantage of using lath was that it allowed for ornamental or decorative shapes, and could provide sound insulation and fire resistant properties.
However, it was a skilled craft and was a time-consuming activity and so was largely replaced by the use of pre-manufactured plasterboard towards the middle of the 20th century.
[edit] Related articles on Designing Buildings
Featured articles and news
A threat to the creativity that makes London special.
How can digital twins boost profitability within construction?
A brief description of a smart construction dashboard, collecting as-built data, as a s site changes forming an accurate digital twin.
Unlocking surplus public defence land and more to speed up the delivery of housing.
The Planning and Infrastructure bill oulined
With reactions from IHBC and others on its potential impacts.
Farnborough College Unveils its Half-house for Sustainable Construction Training.
Spring Statement 2025 with reactions from industry
Confirming previously announced funding, and welfare changes amid adjusted growth forecast.
Scottish Government responds to Grenfell report
As fund for unsafe cladding assessments is launched.
CLC and BSR process map for HRB approvals
One of the initial outputs of their weekly BSR meetings.
Architects Academy at an insulation manufacturing facility
Programme of technical engagement for aspiring designers.
Building Safety Levy technical consultation response
Details of the planned levy now due in 2026.
Great British Energy install solar on school and NHS sites
200 schools and 200 NHS sites to get solar systems, as first project of the newly formed government initiative.
600 million for 60,000 more skilled construction workers
Announced by Treasury ahead of the Spring Statement.
The restoration of the novelist’s birthplace in Eastwood.
Life Critical Fire Safety External Wall System LCFS EWS
Breaking down what is meant by this now often used term.
PAC report on the Remediation of Dangerous Cladding
Recommendations on workforce, transparency, support, insurance, funding, fraud and mismanagement.
New towns, expanded settlements and housing delivery
Modular inquiry asks if new towns and expanded settlements are an effective means of delivering housing.























