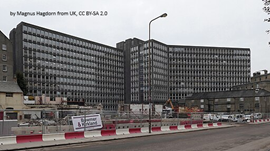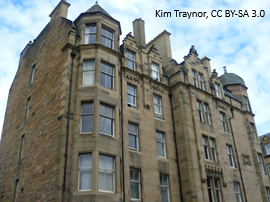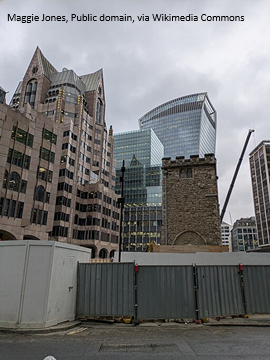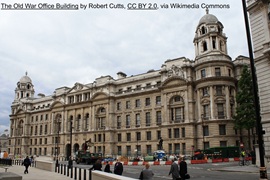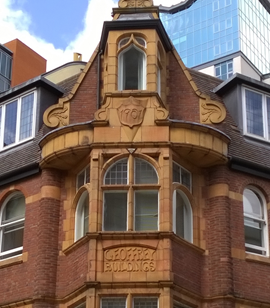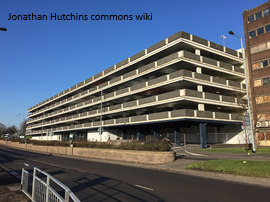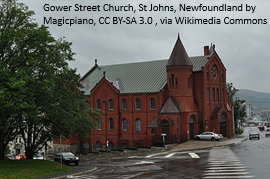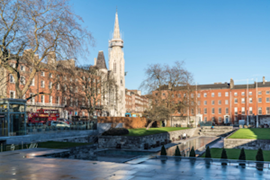BIM for Fire Safety
[edit] BIM for Fire Safety: A Smarter Approach to Protecting Buildings
Building Information Modelling (BIM) is reshaping how we design, construct, and manage buildings. When it comes to fire safety, BIM provides powerful tools that help professionals plan safer buildings, prevent hazards, and ensure compliance with fire regulations. But how exactly does BIM make fire safety smarter and more effective? Let’s break it down.
[edit] Designing Safer Buildings from the Start
Traditionally, fire safety was something added to a building design later in the process, which often led to last-minute changes and increased costs. BIM changes that. With BIM for fire safety, architects and engineers can integrate fire safety elements right from the beginning. This means they can:
- Map Safe Evacuation Routes: Plan clear and accessible paths for occupants to exit safely during an emergency.
- Position Fire Walls and Barriers: Strategically place fire-resistant walls and barriers to contain fire and smoke, keeping them from spreading to other areas.
- Optimise Placement of Safety Equipment: Determine the best spots for sprinklers, smoke detectors, and alarms to ensure complete coverage.
Using a 3D model, teams can visualise these elements and make sure everything fits perfectly, long before construction starts.
[edit] Bringing Everyone on the Same Page
Fire safety involves multiple teams architects, engineers, safety consultants, and code authorities. BIM makes it easier for these stakeholders to work together in a shared digital environment. This collaborative approach helps in:
- Catching Problems Early: BIM’s clash detection feature spots conflicts between systems, like a duct running through a fire barrier or inadequate space for fireproofing. Fixing these issues early saves time and money.
- Sharing Accurate Information: Everyone can access up-to-date information, reducing miscommunication and ensuring that all teams are aligned on fire safety strategies.
With BIM, everyone has a clear view of the fire safety plan, reducing misunderstandings and costly mistakes.
[edit] Simulating Real-Life Fire Scenarios
Imagine being able to see how fire and smoke would behave in a building before it’s even built. With BIM, that’s possible. By linking BIM models with simulation software, designers can run virtual tests to understand:
- Smoke and Heat Spread: Predict how smoke and heat would move through the building, which helps optimise ventilation and smoke control systems.
- Fire Behaviour with Different Materials: Assess how different building materials react to fire, so teams can choose materials that slow the spread of flames.
These simulations let designers experiment with different scenarios and make informed decisions that prioritise safety.
[edit] Making Compliance Easier
Navigating fire safety codes and regulations can be complex. BIM simplifies this by allowing you to embed these codes directly into the model. With BIM, you can:
- Run Automatic Compliance Checks: Software can automatically check the design against local fire codes, alerting you if something doesn’t meet standards.
- Speed Up Approvals: BIM models give fire safety officials a clear view of all safety features, making it easier for them to approve designs without delays.
This makes compliance less stressful and ensures that buildings meet all safety standards.
[edit] Managing Safety Systems After Construction
Once the building is up and running, the BIM model still plays a vital role. It becomes a digital record that facility managers can use to:
- Track Fire Safety Equipment: Keep tabs on where all fire extinguishers, alarms, and sprinklers are located, and when they need maintenance.
- Plan for Future Changes: Use the model to assess the fire safety impact of renovations or changes to the building layout.
- Support Emergency Responders: Share the BIM model with fire departments to help them understand the building layout and access points in case of an emergency.
Having this digital record ensures that fire safety isn’t compromised over time and that maintenance is performed as needed.
[edit] Using a Digital Twin for Real-Time Monitoring
BIM can also be used to create a digital twin of the building a virtual replica that’s connected to real-time data. With this setup, facility managers can:
- Monitor Fire Systems in Real-Time: See the status of alarms, sprinklers, and other safety systems, and get alerts if something isn’t working properly.
- Predict Equipment Failures: Analyse data from sensors to predict when a piece of equipment might need repair, preventing potential failures before they happen.
A digital twin provides an advanced layer of safety by allowing you to keep a constant eye on fire systems.
[edit] Summary
BIM is a game-changer for fire safety. It brings together design, collaboration, and technology to create safer buildings from the ground up. Whether it’s planning evacuation routes, simulating fire behaviour, or making sure your building meets all the codes, BIM helps you stay ahead. Plus, even after the building is complete, BIM models support ongoing safety management and emergency planning.
--Snehal Dodha 13:39, 10 Oct 2024 (BST)
[edit] Related articles on Designing Buildings
- ACM cladding.
- Approved document B.
- Arcing.
- Automatic fire detection and alarm systems, an introductory guide to components and systems BR 510.
- Automatic fire sprinkler systems: A good practice guide.
- Building Safety Act.
- Combustibility.
- Common principles of International Fire Safety Standard introduced.
- Design benefits of automatic sprinkler systems granted under approved document B.
- Dry riser.
- Evacuating vulnerable and dependent people from buildings in an emergency FB 52.
- External fire spread, Supplementary guidance to BR 187 incorporating probabilistic and time-based approaches.
- External fire spread: building separation and boundary distances (BR 187).
- Fire and rescue service.
- Fire authority.
- Fire blanket.
- Fire damper.
- Fire detection and alarm system.
- Fire detector.
- Fire door.
- Fire engineer.
- Fire extinguisher.
- Fire fatalities in Scotland.
- Fire inspector.
- Fire performance of external thermal insulation for walls of multistorey buildings, third edition (BR 135).
- Fire prevention on construction sites.
- Fire protection engineering.
- Fire resistance.
- Fire retardant.
- Fire risk in high-rise and super high-rise buildings DG 533.
- Fire Safety Act.
- Fire safety design.
- Fire safety information.
- Fire safety officer.
- Fire (Scotland) Act 2005.
- Fire Safety Requirements for Buildings.
- Fire spread.
- Fire stopping.
- Fire Weather Index FWI.
- Firefighting route.
- Grenfell Tower fire.
- HSG 168 Fire safety in construction.
- Installing fire doors and doorsets (GG 86).
- Integration of Artificial Intelligence to Prevent Hazards in the Construction Industry.
- Joint fire code.
- Making the case for sprinklers and dispelling myths.
- Managing fire risk in commercial buildings: A guide for facilities managers.
- Means of escape.
- Optical smoke alarm.
- Protected lobby.
- Smoke detector.
- Sprinkler.
- The Building Safety Bill and product testing.
- The impact of automatic sprinklers on building design.
- The Regulatory Reform (Fire Safety) Order 2005.
- Visual alarm devices - their effectiveness in warning of fire.
- Wet riser.
IHBC NewsBlog
Latest IHBC Issue of Context features Roofing
Articles range from slate to pitched roofs, and carbon impact to solar generation to roofscapes.
Three reasons not to demolish Edinburgh’s Argyle House
Should 'Edinburgh's ugliest building' be saved?
IHBC’s 2025 Parliamentary Briefing...from Crafts in Crisis to Rubbish Retrofit
IHBC launches research-led ‘5 Commitments to Help Heritage Skills in Conservation’
How RDSAP 10.2 impacts EPC assessments in traditional buildings
Energy performance certificates (EPCs) tell us how energy efficient our buildings are, but the way these certificates are generated has changed.
700-year-old church tower suspended 45ft
The London church is part of a 'never seen before feat of engineering'.
The historic Old War Office (OWO) has undergone a remarkable transformation
The Grade II* listed neo-Baroque landmark in central London is an example of adaptive reuse in architecture, where heritage meets modern sophistication.
West Midlands Heritage Careers Fair 2025
Join the West Midlands Historic Buildings Trust on 13 October 2025, from 10.00am.
Former carpark and shopping centre to be transformed into new homes
Transformation to be a UK first.
Canada is losing its churches…
Can communities afford to let that happen?
131 derelict buildings recorded in Dublin city
It has increased 80% in the past four years.






