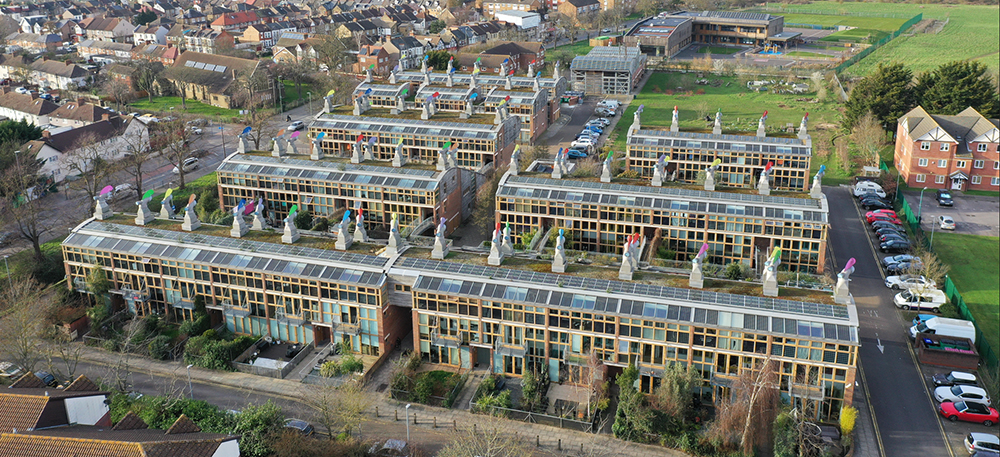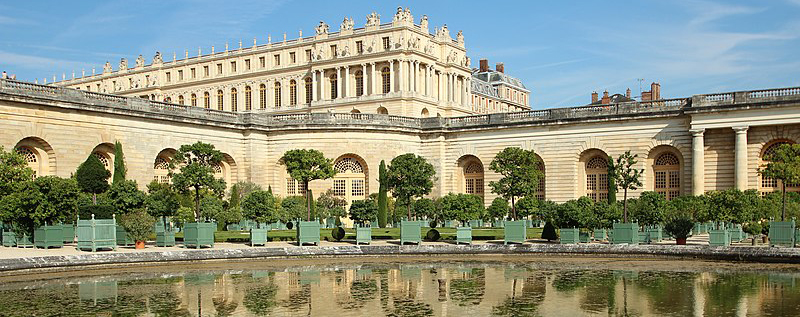Winter gardens
Contents |
[edit] What is a winter garden?
A winter garden in simple terms is a garden, usually oriented to the south with large areas of glazing, so it can be used to grow plants during the colder winter months of the year. There are a number of other terms that relate to or are similar to winter gardens, such as sunspaces, conservatories, orangeries, glasshouses and green houses.
[edit] History of winter gardens
Winter garden is a term originating from around the 1800's describing a space to extend the growing seasons and to grow different plant species. The possibility of growing new and exotic plants being imported by merchant explorers led to a new found desire and status symbol, which was restricted to the relatively wealthy because of a window tax in place.
It however was probably significantly earlier in Roman-times that the idea and execution of a space extending the growing season first existed. The story is that even before the use of glass, in around 30 AD, green house spaces or winter gardens were built using stretched and oiled cloth, a translucent mica (selenite) to grow medicinal cucumbers year round that were required by Emperor Tiberius. The story and these Speculariums were described in the book 'The Gardener’s Labyrinth' by English gardener Thomas Hill, in 1577. Other examples perhaps more akin to the orangery, can be traced to Korea, used to grow Mandarin oranges in the 1400's.
It was not until the middle of the 1800's long after the invention of glass, and back in the England, that that the much hated window tax was repealed, largely due to a national campaign. The same year as that window tax was finally repealed the great exhibition of 1851 revealed one of the most celebrated public winter gardens, the glasshouse at Crystal Palace.
Shortly after the Great Exhibition, Winter Gardens started to appear around the country, particularly near seaside resorts where the intention was to extend summer tourist seasons. These spaces, or extensions to them, started to house other attractions, such as bars, restaurants, ballrooms and theatre or entertainment venues. Many theatres today retain winter garden within their name for that reason, such as Eastbourne, Bournemouth, Tourquay and the Blackpool Winter Gardens (image credit).
[edit] Crystal palace
The term crystal palace is, at least for the UK, synonymous with the main attraction of the Great Exhibition of 1851 which was held in Hyde Park. A spectacular and enormous glasshouse / pavilion / winter garden.
The Crystal Palace was popular with local people as much as it was with the Royals and upper classes, and was dismantled and re-assembled in Sydenham Hill, South-east London, which was in turn renamed Crystal Place. It is a name it still uses today, long after the building was destroyed by fire.
Although with somewhat less glass the Alexandra Palace was built as North London's counterpart to the Crystal Palace in the South, considered also as The People's Palace, Ally Pally, as it is still affectionately known was built as a public centre for recreation, education and entertainment, much in the same way as the development of the Winter Gardens around the country.
[edit] Glasshouses
Other examples of glasshouses from around this time can still be found in Kew Gardens, in the Palm House, created to house the exotic palms of the early Victorians. Further examples that fall into the category of conservatory or orangery could perhaps just as easily be categorised as a glasshouse such as the large glasshouse of the Oxford Botanic Garden.
[edit] Sunspaces
Sunspace is a relatively recent term which describes something similar to a winter garden, but for reasons relating more to passive or solar design principles and building performance than entertainment or horticulture.
A south-facing glazed area, similar to winter gardens but not part of the thermal line or fabric envelope of the building. The space acts as a thermal buffer-zone in the winter, improving the thermal performance of adjoining walls and can preheat colder outside air during the day before it enters the main building.
On milder summer days it as a warmer sunroom, whilst during peak summer daytime heat, temperatures may become much higher, with some potential for heat exchange (such as pre heating hot water). The space itself should be balanced with suitable extracts (potentially via heat exchangers ) or high level opening vents.
One example where extensive use of south-facing fully height glazed sunspaces contributed to the efficient performance of a building was in the Eco-development Beddington Zero (fossil) Energy Development known as Bedzed, located in South London. These provide buffer zones to the external wall space and contributed to the low heating requirements for the buildings. The architect stated that they 'add about 7.5% to the build cost, increase the floor area by 15% and can be occupied for 80% of the year without needing any extra heating' (image copyright Duan Fu provided with permission zedpower).
[edit] Orangeries
Orangery is a term that originates from as early as the 1600's from Italian Renaissance gardens, due to both the increasing availability of glass and the growing number of merchants returning from warmer climates with exotic plants growing oranges, bananas and pomegranates.
Other examples of the original orangeries, can be traced back to the 1400's in Korea, where they were built to grow Mandarin oranges. Or earlier still to the story of medicinal cucumbers grown year round for the Emperor Tiberius specularium, often with fires inside and out to keep away the cold.
Traditional orangeries as they came to be known in Europe, would have been solid constructions, primarily from the same brick or stone as the main building but with greater expanses of glazing helping to extend the growing season and broaden the types of plants able to be grown.
By the 17-1800's orangeries had started to emerge in the Netherlands, France and Germany, often with an exposed internal wall to be warmed by the sun during the day, releasing heat at night or even with sources of heat to maintain appropriate temperatures. The buildings tended to have columns or pilasters punctuating windows sashes, with an inset lantern roof combined with a standard roof, deep fascia mouldings (entablature) with steel supports.
The Orangerie at the Palace of the Louvre in Paris was built in 1617 (now Musée de l'Orangerie) which became the inspiration for many others, the culmination of which was perhaps in the largest orangery to be found in Europe which is the Versailles Orangerie. It was built for Louis XIV and houses 3,000 orange trees, it was eclipsed in size by the original Crystal Palace of 1841, but after that was destroyed it remains the largest orangery standing.
[edit] Conservatories
The term conservatory comes from the Italian conservato, to store or preserve with the Latin -ory meaning a place for, and and was originally used to describe a non–glazed area to store food more akin to what one might call in English a larder. The word developed in its English interpretation came to mean a place for conserving plants and protecting them from cold weather though glazed sun catchers.
Conservatories started to appear, at least in the UK around the same time as orangeries, or perhaps a little after, in line with the development of glazing technology and repealing of the window tax. John Evelyn, a contemporary of Samuel Pepys, in his Elysium Britannicum which was started 1650, wrote about the design of a conservatory with “Corinthian capitals and wreathed columns.”
Traditionally conservatories were very similar in their nature and purpose to orangeries, with the difference being primarily in style, normally having a fully glazed pithed roof, rather than the more complex centrally dropped lantern, framed by a standard pitch or flat roof. Similar to orangeries, private conservatories either attached to or separate from main dwellings, grew in popularity, initially with the very wealthy then the upper and middle classes as costs became less prohibitive.
Today conservatories might be used synonymously with winter gardens, sun rooms, glass houses or even greenhouses, in general though they are likely to be more solid with a higher proportion or brick or block work than a greenhouse, which also more often than not was a free standing winter growing space.
[edit] Greenhouses
The trend for upper and middle class conservatories alongside public glass pavilions and winter gardens continued, and by the beginning of the 1900's, more people could afford their own glass houses which has more commonly come to be known as the garden greenhouse.
In 1919 The Land Settlement Facilities Act that was established to assist returning service people to resettle, was then extended to the labouring poor and progressed to the Allotments Acts which meant the poorer of society could have access to land, available in the form of statutory allotments that local authorities could not sell off or covert without Ministerial consent. The garden greenhouse became a natural addition and extension to the growing season for these humble individual agriculture plots.
--editor
[edit] Related articles on Designing Buildings
Featured articles and news
Gregor Harvie argues that AI is state-sanctioned theft of IP.
Preserving, waterproofing and decorating buildings.
Many resources for visitors aswell as new features for members.
Using technology to empower communities
The Community data platform; capturing the DNA of a place and fostering participation, for better design.
Heat pump and wind turbine sound calculations for PDRs
MCS publish updated sound calculation standards for permitted development installations.
Homes England creates largest housing-led site in the North
Successful, 34 hectare land acquisition with the residential allocation now completed.
Scottish apprenticeship training proposals
General support although better accountability and transparency is sought.
The history of building regulations
A story of belated action in response to crisis.
Moisture, fire safety and emerging trends in living walls
How wet is your wall?
Current policy explained and newly published consultation by the UK and Welsh Governments.
British architecture 1919–39. Book review.
Conservation of listed prefabs in Moseley.
Energy industry calls for urgent reform.
Heritage staff wellbeing at work survey.
A five minute introduction.
50th Golden anniversary ECA Edmundson apprentice award
Showcasing the very best electrotechnical and engineering services for half a century.
Welsh government consults on HRBs and reg changes
Seeking feedback on a new regulatory regime and a broad range of issues.






























Comments
[edit] To make a comment about this article, click 'Add a comment' above. Separate your comments from any existing comments by inserting a horizontal line.