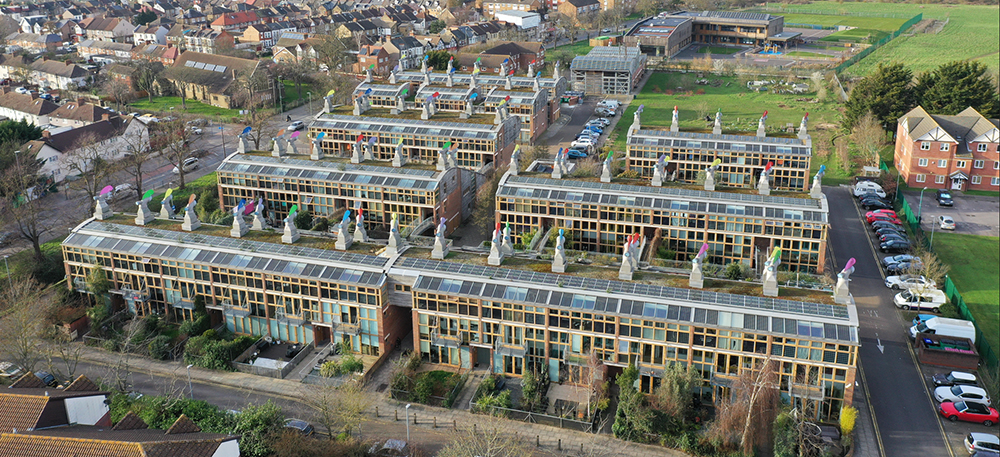Sunspace
Sunspace is a relatively recent term which describes something similar to a winter garden, but constructed for reasons relating more to passive or solar design principles and building performance than for entertainment or horticulture.
A sunspace is a south-facing glazed area, similar to a winter garden, but not part of the thermal line or fabric envelope of the building. The space acts as a thermal buffer-zone in the winter, improving the thermal performance of adjoining walls and preheating colder outside air during the day before it enters the main building.
On milder summer days it acts as a warmer sunroom, whilst during peak summer daytime heat temperatures may become much higher, with some potential for heat exchange (sun as pre heating hot water). The space itself should be balanced with suitable extracts (potentially via heat exchangers ) or high level opening vents.
One example where extensive use of south-facing fully height glazed sunspaces contributed to the efficient performance of a building was in the Eco-development Beddington Zero (fossil) Energy Development known as Bedzed, located in South London. The sunspaces provide buffer zones to the external wall space and contribute to the low heating requirements for the buildings. The spaces had high level vents which were regrettably value engineered and this led to over heating issues in 2022. In discussion of the benefits of sunspaces, the architect said they 'add about 7.5% to the build cost, increase the floor area by 15% and can be occupied for 80% of the year without needing any extra heating'.
[edit] Related articles on Designing Buildings
Featured articles and news
Gregor Harvie argues that AI is state-sanctioned theft of IP.
Preserving, waterproofing and decorating buildings.
Many resources for visitors aswell as new features for members.
Using technology to empower communities
The Community data platform; capturing the DNA of a place and fostering participation, for better design.
Heat pump and wind turbine sound calculations for PDRs
MCS publish updated sound calculation standards for permitted development installations.
Homes England creates largest housing-led site in the North
Successful, 34 hectare land acquisition with the residential allocation now completed.
Scottish apprenticeship training proposals
General support although better accountability and transparency is sought.
The history of building regulations
A story of belated action in response to crisis.
Moisture, fire safety and emerging trends in living walls
How wet is your wall?
Current policy explained and newly published consultation by the UK and Welsh Governments.
British architecture 1919–39. Book review.
Conservation of listed prefabs in Moseley.
Energy industry calls for urgent reform.
Heritage staff wellbeing at work survey.
A five minute introduction.
50th Golden anniversary ECA Edmundson apprentice award
Showcasing the very best electrotechnical and engineering services for half a century.
Welsh government consults on HRBs and reg changes
Seeking feedback on a new regulatory regime and a broad range of issues.

























Comments
[edit] To make a comment about this article, or to suggest changes, click 'Add a comment' above. Separate your comments from any existing comments by inserting a horizontal line.