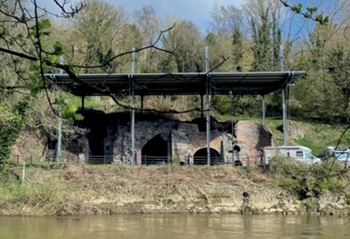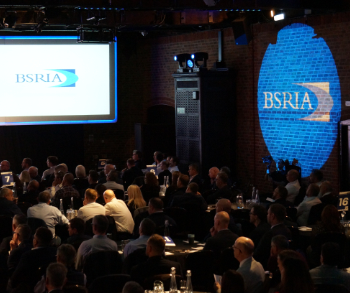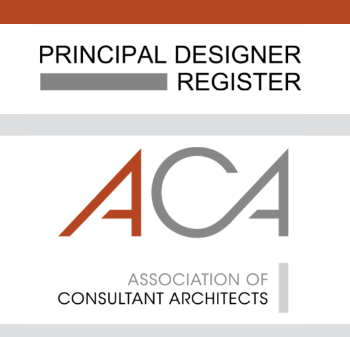Using Site Cameras to Support Innovation & Lean in Construction
It’s almost a cliche these days to note that the Construction Industry suffers from low productivity. We’ve seen the principles of Lean and Kaizen venture out of their automotive and manufacturing roots into many other industries generating gains in everything from insurance claims processing to fast-food service but significant yields have remained elusive in construction.
The past decade has seen massive improvements in digital technologies developed for the industry – ConTech – to improve collaboration, enhance design and scheduling, data capture and management. These tools combined with Lean analyses have led to the identified potential benefits in increasing levels of standardisation, modularisation, pre-fabrication and off-site manufacturing. These approaches are likely to produce big gains in productivity, and reductions in costs, and schedule as well as generally lowering project risk profiles. So it seems many of the building blocks for improving performance are there but how to identify where and when to adopt them on your projects can still be a challenge. Smart site cameras may provide a useful tool.
A few years ago when the solar boom was in its early stages I found myself responsible for a team tasked with developing the capability to deploy tens of thousands of large (~12m/40ft diameter) parabolic dishes across vast desert sites. To validate our proposed assembly methods, calibrate our production models and verify output capacity we built a Demonstration Scale project comprising a “building block” of 60 of the dishes. I took on a full-time videographer for the project who took photos and video of the entire build. We also had him set up time-lapse stations to allow us to record all the assembly activities so that we could analyse our efforts to fine-tune the assembly line and also provide due-diligence material to various stakeholders.
Video of each step in the entire assembly in the field (above) allowed us to develop an assembly line approach (below) and calibrate our time-in-motion assumptions in our production models. The exercise also helped identify ergonomic issues and come up with improvements (credit NoLittleRedKid).
We had a very particular need which justified the cost. Getting the build right – and having the evidence to back it up – was critical since nobody had ever completed a project with this type of assembly at this sort of scale. We had bucked external advice from both the construction and manufacturing sectors and developed our own hybrid production system. We estimated our approach would be considerably lower cost than the approaches proposed using more conventional means and this was critical to achieving our cost targets. But we knew we would have to convince everyone our system would work. We also had a feeling the recorded material might yield other benefits too, especially in terms of identifying opportunities to improve both our field assembly processes and the product itself.
The design of the dish had been optimised for low cost manufacturing but little attention to that had been paid to assembly in the field and we felt there was definitely room for improvement that would provide further potential cost-savings. So we invited the design team to come out on site and participate hands-on with the assembly of the first dish – which we recorded. We also had white boards in the site office and encouraged everybody involved to write up any issues they encountered or ideas for improvement before they left site every day. By the end of the build, in addition to collecting the material we needed for validating our assembly methods, we had collected several hundred design improvement suggestions across the system, spanning foundations, support structure, parts management, M&E and commissioning.
When we returned to the office that list, coupled with the video and time-lapse material, enabled our team to complete the validation of our models and convince stakeholders – including our own board and investors, the Department of Energy and our customers – that our assembly system would work. It was also instrumental in moving to a more integrated design approach and an ongoing continuous improvement exercise that identified savings worth millions of dollars to the two lead projects.
Perhaps just as valuable was the volume of great quality footage that was available for our PR team. Photos, videos and time-lapse sequences were featured on our website, in investor presentations and company reports and in various media coverage. They say a picture speaks a thousand words and that certainly helped when conveying the essence of the technology to non-technical audiences. Having the footage helped generate support for our systems and projects and in some cases, win over would-be doubters.
Now, that all sounds great but that project was a little out of the ordinary – to say the least – validating high-volume assembly methods for a solar technology (that is sadly now already obsolete). How does that relate to applying LEAN in the general construction industry?
Coming from a Civil Engineering and construction background myself I was very taken by the benefits we achieved by bringing Manufacturing and Industrial Engineering thinking to provide a fresh perspective for site-based challenges we faced. Leveraging the Experience Curve on repetitive tasks, understanding the relationship between ergonomics and efficiency, Design-for-manufacture, identifying and eliminating waste using Kaizen, and so on. But Construction isn’t Manufacturing – projects are usually different from one to the next, they are built outdoors, exposed to the elements, the workplace is, by its nature, temporary and ever-changing. But despite all those obvious true-isms I believe changing our perspective, taking a longer view and starting to incorporate a design-for-manufacture approach at an early stage in projects will yield huge benefits in safety, quality and cost.
Part of the problem is perspective and I can’t help feeling that the idea of using video and timelapse is part of the key to identifying and unlocking some of the broader opportunities for improving construction operations and enhancing efficiencies and productivity. Being able to watch, re-watch, zoom in, markup and so on, facilitate a deeper level of understanding that may be missed simply observing directly with all the distractions of being on a busy site. To quote Bill Bryson: “…the biggest part of seeing isn’t receiving visual images, it’s making sense of them.”
The camera technology we used back on that solar project was pretty standard but the set-up was costly. Generally we had little or no access to real-time material and extracting the value from the recorded material captured on site was difficult and took hundreds of hours of trawling through un-indexed video footage and data bases of picture files to extract the useful elements. Once we had those further efforts were required to make them suitable for the various uses we had in mind.
Fast-forward to today and I’m going to make a somewhat shameless plug for one of my clients, a company called Evercam who provide construction site cameras with a difference – and for a fraction of what we spent. While the technology for site camera set-ups these days is generally far more advanced than what we had, Evercam has developed some unique and sophisticated software and AI overlays that make the job of making sense of site video footage and extracting value from it incredibly quick and easy. Having something like this for our solar project would have saved us weeks of costly engineering time in our original validation and process improvement objectives. Beyond that it would also have provided useful tools in project management, work planning and keeping anxious stakeholders better informed.
In terms of supporting innovation and Lean, I can see many useful applications of Evercam’s technology for instance in assessing ergonomics and identifying design improvement opportunities, refining repetitive activities or spotting elements that could be prefabricated or assembled off-site in more controlled environments, reducing cost, schedule and risk. Think of being able to review how the first floor of a multi-story development was completed and being able to clearly see how to improve as floors are repeated. Think about carving out elements to be prefabricated off-site and how to optimise that prefabrication. Think about finding ways to standardise processes and standardise design elements. All of this is made easier when you can easily access video feed of your build, capture, mark-up and share screengrabs with your team.
[edit] Related articles on Designing Buildings
Featured articles and news
The act of preservation may sometimes be futile.
Twas the site before Christmas...
A rhyme for the industry and a thankyou to our supporters.
Plumbing and heating systems in schools
New apprentice pay rates coming into effect in the new year
Addressing the impact of recent national minimum wage changes.
EBSSA support for the new industry competence structure
The Engineering and Building Services Skills Authority, in working group 2.
Notes from BSRIA Sustainable Futures briefing
From carbon down to the all important customer: Redefining Retrofit for Net Zero Living.
Principal Designer: A New Opportunity for Architects
ACA launches a Principal Designer Register for architects.
A new government plan for housing and nature recovery
Exploring a new housing and infrastructure nature recovery framework.
Leveraging technology to enhance prospects for students
A case study on the significance of the Autodesk Revit certification.
Fundamental Review of Building Regulations Guidance
Announced during commons debate on the Grenfell Inquiry Phase 2 report.
CIAT responds to the updated National Planning Policy Framework
With key changes in the revised NPPF outlined.
Councils and communities highlighted for delivery of common-sense housing in planning overhaul
As government follows up with mandatory housing targets.


















