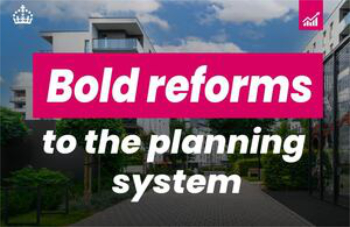Lathing
Lathing is the process of creating laths, which in traditional construction are parallel timber strips spaced apart to form the backing for another building component. They are usually nailed to timber uprights. The term derives from ‘plaster and lath’, where the laths were used as a support for wet plaster.
In Medieval housebuilding, wattle (as in ‘wattle and daub’ construction) comprised a lattice of wooden strips which was used as a backing for the daub – typically mud plaster. This can be seen as an early form of lathing.
‘Plaster and lath’ is frequently found in the internal partitions of Georgian, Victorian and Edwardian houses, and also in their ceilings. Typically, the timber laths are around 25mm wide by 6mm thick, and are positioned about 6mm apart to allow the plaster to penetrate into the gaps.
‘Lath and plaster’ was used right up to the early 20th century; but its use has now totally diminished due to the expense of wood, the labour needed and the time required for fixing. More importantly, the introduction of plasterboard offered a quick, direct and sturdy fixing to studs, thereby obviating the need for lathing.
Lathing today is mainly metal, comprising a diamond-pattern mesh of galvanised steel that is called expanded metal lath (EML). It is usually fixed with clout nails to the studs of timber partitions so that the long dimensions of the elongated ‘diamonds’ run horizontally. During fixing, the EML is made as taut as possible by nailing first in the centre and then stretching outwards before fixing at other points. The elongated diamond shape is regarded as being optimal as it best absorbs energy and resists deformation after being installed.
EML lathing can also be fixed to concrete blocks and bricks to form a backing for external render and stucco, and also for asphalt upstands. It is also used for wall reinforcement and to control cracking in brickwork and concrete.
[edit] Related articles on Designing Buildings Wiki
Featured articles and news
Commissioning Responsibilities Framework BG 88/2025
BSRIA guidance on establishing clear roles and responsibilities for commissioning tasks.
An architectural movement to love or hate.
Don’t take British stone for granted
It won’t survive on supplying the heritage sector alone.
The remarkable story of a Highland architect.
The Constructing Excellence Value Toolkit
Driving value-based decision making in construction.
Meet CIOB event in Northern Ireland
Inspiring the next generation of construction talent.
Reasons for using MVHR systems
6 reasons for a whole-house approach to ventilation.
Supplementary Planning Documents, a reminder
As used by the City of London to introduce a Retrofit first policy.
The what, how, why and when of deposit return schemes
Circular economy steps for plastic bottles and cans in England and Northern Ireland draws.
Join forces and share Building Safety knowledge in 2025
Why and how to contribute to the Building Safety Wiki.
Reporting on Payment Practices and Performance Regs
Approved amendment coming into effect 1 March 2025.
A new CIOB TIS on discharging CDM 2015 duties
Practical steps that can be undertaken in the Management of Contractors to discharge the relevant CDM 2015 duties.
Planning for homes by transport hubs
Next steps for infrastructure following the updated NPPF.
Access, history and Ty unnos.
The world’s first publicly funded civic park.
Exploring permitted development rights for change of use
Discussing lesser known classes M, N, P, PA and L.
CIOB Art of Building photo contest 2024 winners
Fresco School by Roman Robroek and Once Upon a Pass by Liam Man.
























