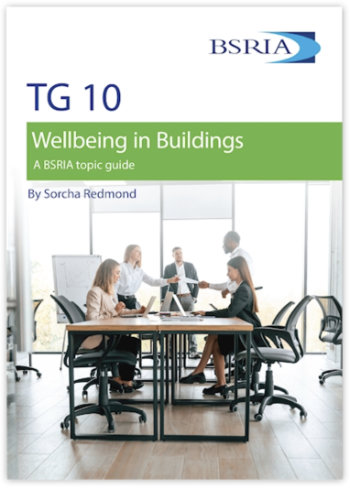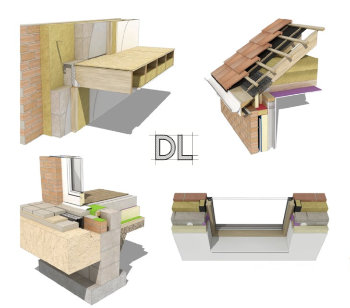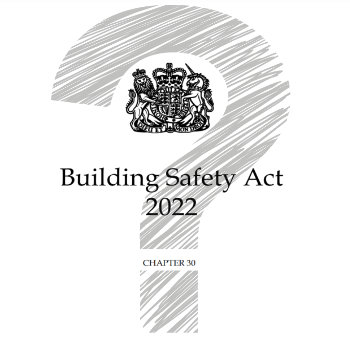Self-build home: Find a plot
Find potential plots.
Finding a suitable plot (or property for conversion) is one of the biggest challenges for self-builders as demand generally exceeds supply. It might involve:
- Advertising.
- Registering with estate agents, land agents and local authorities.
- Using online search sites such as PlotBrowser and Rightmove.
- Offering a finder’s fee to property professionals.
- Joining a self-build forum.
- Considering land or property owned by family members.
- Approaching owners of land designated for residential use in local development plans.
- Analysing aerial photography and large-scale maps which might reveal potential infill plots, such as; large back gardens, waste ground or brownfield sites.
- Poorly built, low-value properties that might be worth purchasing for their land value.
Be aware that there are a number of scams that attempt to exploit people looking for self-build plots. Always keep in mind the phrase ‘buyer beware’. If it sounds too good to be true, then it probably is.
Assess potential plots.
In considering different potential plots, it is important to assess:
- Compatibility with the requirements set out in the brief.
- The likelihood that planning permission will be granted, including possible objections from interested parties. Some sites are offered with outline planning permission, and without this, or detailed planning permission, the site may not be a developable plot. Proceeding with such a plot is taking a risk that the vendor did not consider worthwhile. However, plots with permission in place are likely to be more expensive.
- The date of any planning consent. Construction of a development must begin within three years of a planning approval, and reserve matters applications (applications giving details following an outline planning permission) must be made within three years of the outline approval.
- The planning history of the plot.
- Uses of adjoining land.
- Future developments planned in the area that might impact on the proposed plot.
- The connectivity of the location in terms of; transport links, access to schools, shops and other amenities.
- The exact legal boundaries of the plot.
- Ease of access onto the plot, both for construction vehicles and once the home is complete.
- Site orientation relative to the sun, views, prevailing wind and so on.
- Land topography, levels and flood risk.
- Availability or proximity of utilities. The cost of bringing utilities to a site will depend on the distance from existing connections and can be very expensive.
- Price in relation to the budget, including stamp duty land tax.
- Legal complexities, such as listed buildings, conservation areas, boundary disputes, party walls, easements, restrictive covenants, tree preservation orders and so on. See Technical due diligence for more information.
- The presence of protected species such as great crested newts or controlled species such as Japanese knotweed which can delay developments and incur significant costs.
- Obstructions such as old foundations which may need to be removed.
- Whether there is any contaminated land.
- The suitability of ground conditions for supporting a building and for landscaping.
- The possible layout of accommodation on the site.
- The likely value of the completed development.
Featured articles and news
Classroom electrician courses a 'waste of money'
Say experts from the Electrical Contractors’ Association.
Wellbeing in Buildings TG 10/2025
BSRIA topic guide updates.
With brief background and WELL v2™.
From studies, to books to a new project, with founder Emma Walshaw.
Types of drawings for building design
Still one of the most popular articles the A-Z of drawings.
Who, or What Does the Building Safety Act Apply To?
From compliance to competence in brief.
The remarkable story of a Highland architect.
Commissioning Responsibilities Framework BG 88/2025
BSRIA guidance on establishing clear roles and responsibilities for commissioning tasks.
An architectural movement to love or hate.
Don’t take British stone for granted
It won’t survive on supplying the heritage sector alone.
The Constructing Excellence Value Toolkit
Driving value-based decision making in construction.
Meet CIOB event in Northern Ireland
Inspiring the next generation of construction talent.
Reasons for using MVHR systems
6 reasons for a whole-house approach to ventilation.
Supplementary Planning Documents, a reminder
As used by the City of London to introduce a Retrofit first policy.
The what, how, why and when of deposit return schemes
Circular economy steps for plastic bottles and cans in England and Northern Ireland draws.
Join forces and share Building Safety knowledge in 2025
Why and how to contribute to the Building Safety Wiki.
Reporting on Payment Practices and Performance Regs
Approved amendment coming into effect 1 March 2025.
























