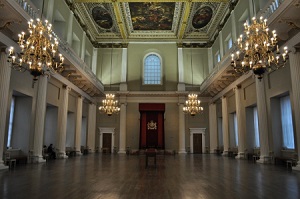Palladian architecture
Palladian architecture was inspired by the designs of the Venetian architect Andrea Palladio and his 1570 book, I Quattro Libri dell'Architettura (Four Books of Architecture).
The architect Inigo Jones introduced the style to England after a trip he made to Italy in 1613-14, where he had been inspired by the Renaissance architecture flourishing there, in particular the works of Palladio.
Among the finest examples of Jones’ work are the Queen’s Chapel at St. James Palace (1623), Banqueting House at Whitehall (1619-22) (see top and bottom images), and the Queen’s House at Greenwich (1635).
Following the English Civil War (1642-51), the country endured a prolonged period of austerity, during which Palladianism went into decline.
During the mid-17th and early-18th centuries it resurged in popularity, not only in England but also in countries such as America and Prussia. It was around this time that Palladio’s book was translated by Giacomo Leoni, at the same time as a series of books reproducing the designs of Inigo Jones.
Palladian architecture continued to be popular throughout the 19th and early-20th centuries, although it was immersed within the ascendant movement of Neoclassical architecture. In contrast with Palladianism, which followed Palladio’s Renaissance-era interpretations of classical forms and details, Neoclassicism attempted to interpret them directly from antiquity.
Palladian designs were based on the symmetry and perspective of classical architecture, particularly the temples of the Ancient Greeks and Romans. It was characterised by proportions based on mathematics rather than ornament and its classical facades.
Some of the defining features of Palladianism include:
- Corinthian columns.
- Decorative motifs such as masked faces and scallop shells.
- Pediments used over doors and windows, both external and internal.
- Terms – free-standing stones representing the head and upper torso of the Roman god Terminus, on top of a pillar.
[edit] Related articles on Designing Buildings
- 25 best buildings in London.
- Antiquities.
- Architectural styles.
- Baroque architecture.
- Beaux Arts style.
- Egyptian hall.
- Elements of classical columns.
- English architectural stylistic periods.
- Entasis.
- Georgian.
- Jacobean architecture.
- Neoclassical architecture.
- Pediment.
- Regency style.
- Rococo.
- Stuart architecture.
- The White House.
Featured articles and news
OpenUSD possibilities: Look before you leap
Being ready for the OpenUSD solutions set to transform architecture and design.
Global Asbestos Awareness Week 2025
Highlighting the continuing threat to trades persons.
The context, schemes, standards, roles and relevance of the Building Safety Act.
Retrofit 25 – What's Stopping Us?
Exhibition Opens at The Building Centre.
Types of work to existing buildings
A simple circular economy wiki breakdown with further links.
A threat to the creativity that makes London special.
How can digital twins boost profitability within construction?
The smart construction dashboard, as-built data and site changes forming an accurate digital twin.
Unlocking surplus public defence land and more to speed up the delivery of housing.
The Planning and Infrastructure Bill
An outline of the bill with a mix of reactions on potential impacts from IHBC, CIEEM, CIC, ACE and EIC.
Farnborough College Unveils its Half-house for Sustainable Construction Training.
Spring Statement 2025 with reactions from industry
Confirming previously announced funding, and welfare changes amid adjusted growth forecast.
Scottish Government responds to Grenfell report
As fund for unsafe cladding assessments is launched.
CLC and BSR process map for HRB approvals
One of the initial outputs of their weekly BSR meetings.
Building Safety Levy technical consultation response
Details of the planned levy now due in 2026.
Great British Energy install solar on school and NHS sites
200 schools and 200 NHS sites to get solar systems, as first project of the newly formed government initiative.
600 million for 60,000 more skilled construction workers
Announced by Treasury ahead of the Spring Statement.
























