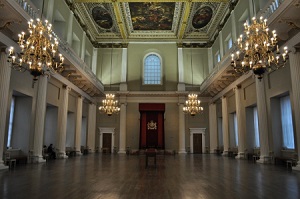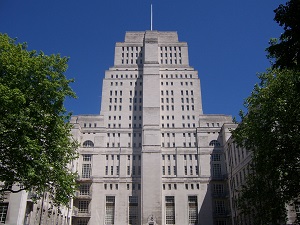Open House London 2016
[edit] Introduction
Open House London is the capital's largest annual festival of architecture and design. Now in its 14th year and with more than 750 buildings, places and tours available, 2016's Open House London promises to be the biggest yet.
Designing Buildings Wiki have picked out a selection of the most interesting buildings to check out on the 17th and 18th of September.
Content courtesy of Open House London. For more information, see their website.
Five RSHP-designed projects are included in this year's festival. For more information, see RSHP at Open House London 2016.
[edit] Airport House
Purley Way, Croydon
A unique Grade II listed 1928 building constructed in a restrained classical style. Britain's first airport terminal incorporated the world's oldest air traffic control tower. It was government-built and features a rusticated façade with three 1.5-storey arched windows.
[edit] Bank of England
Threadneedle Street, City of London
Originally built by George Sampson, Robert Taylor and John Soane, but subsequently rebuilt by Herbert Baker in an imperial classical style between 1925 and 39.
[edit] Banqueting House
Whitehall, Westminster
Designed by Inigo Jones, this stunning regal building was originally part of Whitehall Palace. It is one of the first examples of the principles of Palladianism being applied to an English building, and includes ceiling paintings by Rubens.
[edit] Baps Shri Swaminarayan Mandir
105-119 Brentfield Road, Brent
A masterpiece of traditional Hindu design and exquisite workmanship. Using 5,000 tonnes of Italian Carrara and Indian Ambaji marble and the finest Bulgarian limestone, it was hand-carved in India before being assembled in London.
[edit] Bevin Court
Cruickshank Street, Islington
Bevin Court is one of London's hidden Modernist gems. Lubetkin's motto 'nothing is too good for ordinary people' resonates throughout. Restored to its former glory, and including a Peter Yates' mural and a 3D-printed bust of Ernest Bevin.
[edit] Foreign & Commonwealth Office
King Charles Street, Westminster
These Grade I listed Victorian government office buildings were designed by Sir George Gilbert Scott and Matthew Digby Wyatt. They include the magnificent and richly-decorated Durbar Court, the India Office council chamber, the Locarno suite and the Foreign Office grand staircase.
[edit] The Gherkin
30 St Mary Axe, City of London
Designed by Foster + Partners, this curvilinear office building is unlike any other, with a distinctive tapering form that minimises its footprint and its impact on the London skyline. (2003). For more information, see The Gherkin.
[edit] Harrow School
Old Schools Church Hill, Harrow
The Old Schools, Fourth Form Room is the best preserved 17th century schoolroom in the country, and the Old Speech Room Gallery was a purpose-built room for the teaching of public speaking, which figured prominently in the classical curriculum.
[edit] Robin Hood Gardens Estate
Poplar High Street, Tower Hamlets
Designed by Alison and Peter Smithson, this celebrated post-war council estate comprises two concrete blocks of 7 and 10 storeys facing each other across a green space. It faces imminent demolition as part of a redevelopment project, and so this could be the last chance to see it. For more information, see Robin Hood Gardens redevelopment.
[edit] Royal Courts of Justice
Strand, Westminster
One of Victorian London's great public buildings. 13th century Gothic with a Victorian interpretation. Designed by G.E. Street (1874-82).
[edit] Royal Hospital Chelsea
Designed by Sir Christopher Wren, Nicholas Hawksmoor, and Sir John Vanburgh, the hospital buildings are one of England's architectural glories, sitting in 66 acres of beautiful gardens.
[edit] Senate House
University of London, Malet Street
The administrative HQ of the University of London was London's tallest secular building when it opened. The Grade II listed landmark balances classicism and Art Deco, and served as the architectural inspiration for the Ministry of Information in Orwell's novel '1984'.
[edit] Silvertown
West Silvertown, Newham
A 62-acre development in London's Royal Docks that includes Millennium Mills, an iconic former flour mill which has been derelict for decades. A small section of the Rank Hovis Premier Mill remains, including a restored Grade II listed grain silo.
For more information, see Millennium Mills.
[edit] St Pancras Chambers and Clock Tower
St Pancras Station, Euston Road
The former Midland Grand Hotel, St Pancras Renaissance Hotel and Chambers apartments include a hotel lobby and clock tower designed by George Gilbert Scott.
[edit] 18 Stafford Terrace
Kensington
From 1875, the home of the Punch cartoonist Edward Linley Sambourne, his wife Marion, their two children, and their live-in servants. Recognised as the best surviving example of a late-Victorian middle class home in the UK. Designed by Joseph Gordon Davis (1871).
[edit] Trellick Tower
5 Golborne Road, Notting Hill
Erno Goldfinger's 31 storey 'Unite d'Habitation' built as social housing and now one of London's most desirable addresses. Monumental in style, with free-standing service tower, surreal boiler house and beautiful detailing.
[edit] Walter's Way
Walter Segal's self-build houses. Each house is unique, built using a method developed by Segal, who led the project in the 1980s. Many houses have subsequently benefitted from extensions and renovations.
For more information, see Walter's Way.
[edit] Wembley Park
This 85-acre district around the National Stadium is transforming an events landscape into a new leisure and residential quarter.
Visitors can tour:
- The site and masterplan
- London Designer Outlet (Leslie Jones)
- Brent Civic Centre (Hopkins Architects, BREEAM Outstanding and RIBA award-winning)
[edit] Wilton's Music Hall
Graces Alley, Ensign Street, Tower Hamlets
The oldest grand music hall in the world, complete with papier-mache balconies and barley sugar iron columns. A project to repair the building was completed in September 2015. Designed by Jacob Maggs (1859).
Featured articles and news
Gregor Harvie argues that AI is state-sanctioned theft of IP.
Preserving, waterproofing and decorating buildings.
Many resources for visitors aswell as new features for members.
Using technology to empower communities
The Community data platform; capturing the DNA of a place and fostering participation, for better design.
Heat pump and wind turbine sound calculations for PDRs
MCS publish updated sound calculation standards for permitted development installations.
Homes England creates largest housing-led site in the North
Successful, 34 hectare land acquisition with the residential allocation now completed.
Scottish apprenticeship training proposals
General support although better accountability and transparency is sought.
The history of building regulations
A story of belated action in response to crisis.
Moisture, fire safety and emerging trends in living walls
How wet is your wall?
Current policy explained and newly published consultation by the UK and Welsh Governments.
British architecture 1919–39. Book review.
Conservation of listed prefabs in Moseley.
Energy industry calls for urgent reform.
Heritage staff wellbeing at work survey.
A five minute introduction.
50th Golden anniversary ECA Edmundson apprentice award
Showcasing the very best electrotechnical and engineering services for half a century.
Welsh government consults on HRBs and reg changes
Seeking feedback on a new regulatory regime and a broad range of issues.









































