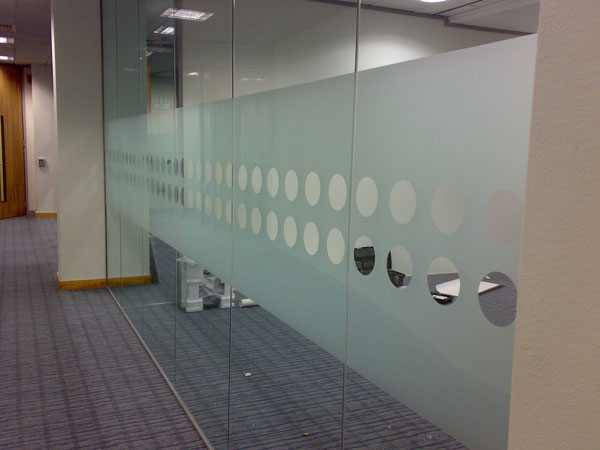Glass manifestation
Manifestation is a treatment that can be applied to glass windows, doors, partitions and any other large expanses of clear glass, in order to make the glass visible, preventing injury through collisions. It can also help enhance privacy and can be decorative.
Manifestation is typically created from a frosted film applied at specified locations on clear glass to make it more easy to detect.
Building regulations requirement K5.2: Manifestation of glazing, states that:
| Transparent glazing with which people are likely to come into contact while moving around in or about the building, shall incorporate features which make it apparent. |
Approved document K, Protection from falling, collision and impact, suggests that this requirement will be satisfied by including permanent means of indicating the presence of large uninterrupted areas of transparent glazing, and Section 7 of the approved document provides further details, requiring that either:
| They are clearly defined with glass manifestation on the glass at two levels; between 850-1,000 mm and 1,400-1,600 mm above the floor, contrasting visually with the background seen through the glass (both inside and out) in all lighting conditions. Manifestation takes the form of logo or sign at least 150 mm high (repeated if on a glazed screen), or a decorative feature such as broken lines or continuous bands, at least 50 mm high. |
The most simple manifestation is two rows of 50-75 mm white or frosted dots, however, the regulations do not dictate the appearance of the manifestation. Standard designs of dots, squares and simple bands are common, but large panels in etched or printed film with cut-out clear spaces, or branded manifestation with logos or other designs are also acceptable.
Alternative solutions such as mullions, transoms, door frames or large pull handles / push plates may also be acceptable.
In addition, doors should be apparent from the side, if they can be held open, and where glazed doors are beside a glazed screen, they should be marked with a high contrast strip along the top and at both sides.
The approved document to Part M of the Building Regulations - access to and use of buildings - states that people with visual impairment should be in no doubt as to the location of glass doors and screens, and steps should be taken to avoid people being harmed by walking into them. This requirement is satisfied if they comply with approved document K, section 7.
[edit] Related articles on Designing Buildings Wiki
Featured articles and news
The history of building regulations
A story of belated action in response to crisis.
Moisture, fire safety and emerging trends in living walls
How wet is your wall?
Current policy explained and newly published consultation by the UK and Welsh Governments.
British architecture 1919–39. Book review.
Conservation of listed prefabs in Moseley.
Energy industry calls for urgent reform.
Heritage staff wellbeing at work survey.
A five minute introduction.
50th Golden anniversary ECA Edmundson apprentice award
Showcasing the very best electrotechnical and engineering services for half a century.
Welsh government consults on HRBs and reg changes
Seeking feedback on a new regulatory regime and a broad range of issues.
CIOB Client Guide (2nd edition) March 2025
Free download covering statutory dutyholder roles under the Building Safety Act and much more.
AI and automation in 3D modelling and spatial design
Can almost half of design development tasks be automated?
Minister quizzed, as responsibility transfers to MHCLG and BSR publishes new building control guidance.
UK environmental regulations reform 2025
Amid wider new approaches to ensure regulators and regulation support growth.
The maintenance challenge of tenements.
BSRIA Statutory Compliance Inspection Checklist
BG80/2025 now significantly updated to include requirements related to important changes in legislation.

























Comments