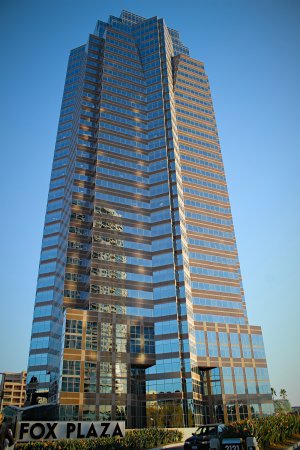Fox Plaza, LA
Contents |
[edit] Introduction
Fox Plaza is a post-modernist skyscraper in Century City, Los Angeles, California. It is the official headquarters of the film production company Twentieth Century Fox. At 35-storeys and 150 m (492 ft) high, it is the fourth tallest building in the large business district of Century City.
The building was designed by architects Scott Johnson, Bill Fain and William Pereira. Construction work began in 1985 and was completed in 1987, shortly before it featured prominently as Nakatomi Plaza in the classic action film ‘Die Hard’ starring Bruce Willis.
[edit] Design
The building is situated on a promontory site on the northeast corner of 20th Century Fox’s six-acre film lot. It was thought that this location would provide the building with the opportunity to stand out and assert itself upon the Century City skyline. The architects set about their design with the intention of heightening the visibility of the building, differentiating it from the other more traditionally modernist skyscrapers in the immediate area.
The design focused on the strong faceting of salmon Finnish granite and grey-tinted glass, to create multiple planes that would reflect light most effectively. As a result, it has 16 corner offices on most of the floors, offering panoramic views of the Los Angeles basin, the Hollywood Hills and the ocean.
The building is also notable for being the first in Southern California to incorporate a central fresh-air tunnel into its design, based on the Venturi tube principle, in which stale air is extracted from all floors. This form of stack ventilation uses air pressure differences due to height to pull air through and out of the building.
The upper 7 floors were designed with 10-foot ceilings, and the building includes a six-level parking structure for over 1,800 cars, together with enclosed access via elevators and escalators.
[edit] Post-construction
Fox Plaza cost $200 million to build, and created 650,000 sq. ft. of rentable commercial office space. The former US President Ronald Reagan had offices on the 34th floor for several years after leaving the White House.
The building is most widely known for playing the part of Nakatomi Plaza in the 1988 action film ‘Die Hard’, in which the building was targeted by terrorists on the night of Christmas Eve. Filming was undertaken whilst parts of the building were still under construction. The scenes of the building’s destruction were filmed using a scale model.
It has also featured in the films ‘Airheads’, ‘Speed’ and, depicted as being destroyed again, at the end of ‘Fight Club’.
[edit] Project data
- Address: 2121 Avenue of the Stars, Century City, Los Angeles, California, USA
- Completed: 1987
- Architect: Johnson, Fain and Pereira Associates
- Main contractor: Al Cohen Construction
- Owner: Irvine Company LLC
- Floors: 35
[edit] Related articles on Designing Buildings Wiki
- 7 Engineering Wonders of the World.
- 8150 Sunset Boulevard.
- Building of the week series.
- Buildings in film.
- Concept architectural design.
- Empire State Building.
- Flatiron Building.
- Griffith Observatory, LA.
- Plaza.
- Skyscraper.
- Shanghai Tower.
- The Gherkin.
- The Shard.
- Trump Tower New York.
- Wilshire Grand Center, LA.
[edit] External references
- Skyscraper Center - Fox Plaza
- LA Times archive - Fox Plaza
Featured articles and news
Homes England creates largest housing-led site in the North
Successful, 34 hectare land acquisition with the residential allocation now completed.
Scottish apprenticeship training proposals
General support although better accountability and transparency is sought.
The history of building regulations
A story of belated action in response to crisis.
Moisture, fire safety and emerging trends in living walls
How wet is your wall?
Current policy explained and newly published consultation by the UK and Welsh Governments.
British architecture 1919–39. Book review.
Conservation of listed prefabs in Moseley.
Energy industry calls for urgent reform.
Heritage staff wellbeing at work survey.
A five minute introduction.
50th Golden anniversary ECA Edmundson apprentice award
Showcasing the very best electrotechnical and engineering services for half a century.
Welsh government consults on HRBs and reg changes
Seeking feedback on a new regulatory regime and a broad range of issues.
CIOB Client Guide (2nd edition) March 2025
Free download covering statutory dutyholder roles under the Building Safety Act and much more.
Minister quizzed, as responsibility transfers to MHCLG and BSR publishes new building control guidance.
UK environmental regulations reform 2025
Amid wider new approaches to ensure regulators and regulation support growth.
BSRIA Statutory Compliance Inspection Checklist
BG80/2025 now significantly updated to include requirements related to important changes in legislation.























