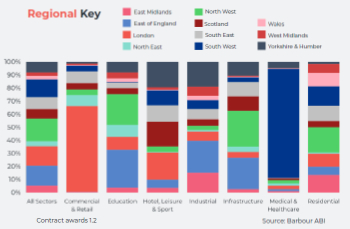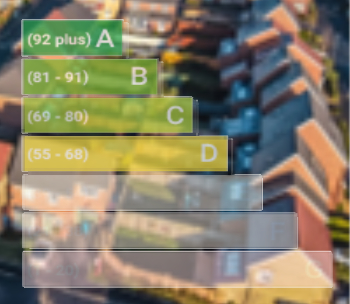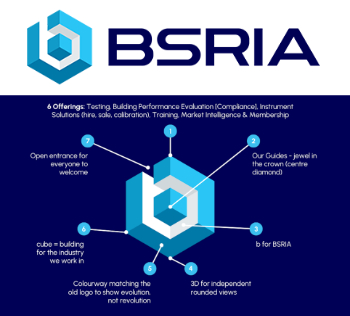Footings in foundations
Foundations provide support for structures, transferring their load to layers of soil or rock that have sufficient bearing capacity and suitable settlement characteristics.
The term ‘footing’ or ‘footings’ is an ambiguous one that can be interpreted in a number of ways.
In some cases ‘footings’ is used as a synonym for shallow foundations. Shallow foundations are typically used where the loads imposed by a structure are low relative to the bearing capacity of the surface soils. Here, the most commonly used term is ‘strip footing’ (or footings), referring to a strip foundations, used to provide a continuous strip of support to a linear structure such as a wall. Approved Document A of building regulations defines minimum widths for strip footings based on the load of load-bearing walling they support.
‘Pad footings’ or ‘isolated footings’ refer to rectangular or circular pads used to support localised loads such as columns. ‘Raft footings’ or ‘raft foundations’ refer to foundation slabs that cover a wide area, often the entire footprint of a building,
However, the term ‘footings’ is also used sometimes to describe the brickwork or blockwork between the foundation and the damp proof course (DPC) level. In this situation, ‘footings’ maybe constructed as cavity walls, single skin blockwork or as blocks lain on their side.
[edit] Find out more
[edit] Related articles on Designing Buildings Wiki
- Building foundations.
- Compensated foundation.
- Continuous flight auger piles.
- Ground anchor.
- Ground conditions.
- Ground heave.
- Groundworks.
- How to design a pad foundation.
- Micropiles.
- Pad foundation.
- Pile foundations.
- Raft foundation.
- Screw pile foundations.
- Settlement.
- Slab.
- Stepped foundation.
- Strip foundation.
- Subsidence.
- Substructure.
- Trench fill foundation.
- Types of pad foundation.
[edit] External references
Featured articles and news
Farnborough College Unveils its Half-house for Sustainable Construction Training.
Spring Statement 2025 with reactions from industry
Confirming previously announced funding, and welfare changes amid adjusted growth forecast.
Scottish Government responds to Grenfell report
As fund for unsafe cladding assessments is launched.
CLC and BSR process map for HRB approvals
One of the initial outputs of their weekly BSR meetings.
Architects Academy at an insulation manufacturing facility
Programme of technical engagement for aspiring designers.
Building Safety Levy technical consultation response
Details of the planned levy now due in 2026.
Great British Energy install solar on school and NHS sites
200 schools and 200 NHS sites to get solar systems, as first project of the newly formed government initiative.
600 million for 60,000 more skilled construction workers
Announced by Treasury ahead of the Spring Statement.
The restoration of the novelist’s birthplace in Eastwood.
Life Critical Fire Safety External Wall System LCFS EWS
Breaking down what is meant by this now often used term.
PAC report on the Remediation of Dangerous Cladding
Recommendations on workforce, transparency, support, insurance, funding, fraud and mismanagement.
New towns, expanded settlements and housing delivery
Modular inquiry asks if new towns and expanded settlements are an effective means of delivering housing.
Building Engineering Business Survey Q1 2025
Survey shows growth remains flat as skill shortages and volatile pricing persist.
Construction contract awards remain buoyant
Infrastructure up but residential struggles.
Warm Homes Plan and existing energy bill support policies
Breaking down what existing policies are and what they do.
A dynamic brand built for impact stitched into BSRIA’s building fabric.






















