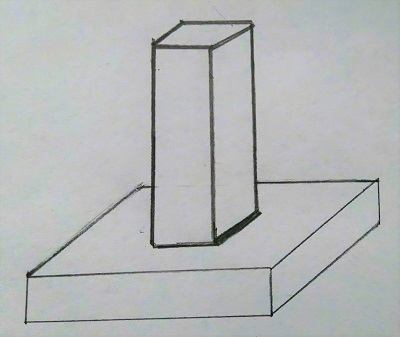Types of pad foundation
Contents |
[edit] Introduction
Pad foundations are a form of spread foundation formed by rectangular, square, or sometimes circular concrete ‘pads’ that support localised single-point loads such as structural columns, groups of columns or framed structures. This load is then spread by the pad to the bearing layer of soil or rock below. Pad foundations can also be used to support ground beams.
There are several different types of pad foundation:
[edit] Plain concrete
Plain concrete pad foundations that do not use reinforcement are an economical solution but only where the applied load will be relatively light. These can also be referred to as footings. The general rule is that the depth of the pad should be equal to the distance from the face of the vertical element to the edge of the pad on both sides.
[edit] Reinforced concrete
The addition of reinforcement allows for relatively wide but shallow pad foundations. In order to make the reinforcing cage easier to construct and place, the pads tend to be designed as a square plan area. The reinforced concrete base is designed to span in one direction, with the main bars longitudinal in the bottom.
Where the width of the base is restricted or where there is eccentric/inclined loading, rectangular pads can be designed.
[edit] Combined column foundations
These are where two pad foundations are combined into a longer one and can be used where the outer column is close to a site boundary or existing wall. The purpose is that the balancing effect of the internal column can be incorporated. The plan shape is usually a rectangle.
[edit] Continuous pad
This is where the pad foundations are combined together as a single long structural element. This is often the case where the pads and the columns they support are closely spaced. By extending the reinforcement between the pads, differential settlement can be resisted and longitudinal stiffness can be improved.
Foundations that cover the entire footprint of a building are generally referred to as 'raft foundations'.
[edit] Pad and ground beam
This is similar to a continuous pad but differs in that smaller isolated pads are connected by ground beams. This helps to improve structural rigidity.
[edit] Find out more
[edit] Related articles on Designing Buildings Wiki
Featured articles and news
Homes England creates largest housing-led site in the North
Successful, 34 hectare land acquisition with the residential allocation now completed.
Scottish apprenticeship training proposals
General support although better accountability and transparency is sought.
The history of building regulations
A story of belated action in response to crisis.
Moisture, fire safety and emerging trends in living walls
How wet is your wall?
Current policy explained and newly published consultation by the UK and Welsh Governments.
British architecture 1919–39. Book review.
Conservation of listed prefabs in Moseley.
Energy industry calls for urgent reform.
Heritage staff wellbeing at work survey.
A five minute introduction.
50th Golden anniversary ECA Edmundson apprentice award
Showcasing the very best electrotechnical and engineering services for half a century.
Welsh government consults on HRBs and reg changes
Seeking feedback on a new regulatory regime and a broad range of issues.
CIOB Client Guide (2nd edition) March 2025
Free download covering statutory dutyholder roles under the Building Safety Act and much more.
Minister quizzed, as responsibility transfers to MHCLG and BSR publishes new building control guidance.
UK environmental regulations reform 2025
Amid wider new approaches to ensure regulators and regulation support growth.
BSRIA Statutory Compliance Inspection Checklist
BG80/2025 now significantly updated to include requirements related to important changes in legislation.



























