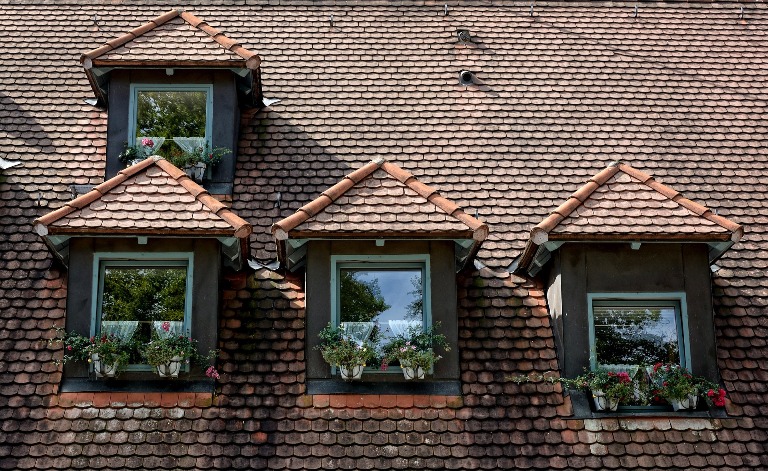Dormer window
A dormer is a small roofed structure that projects outwards from the main pitched roof of a building. Dormers can be included in the original construction of a building or added on subsequently.
Dormers are becoming more common in homes as they can help create extra headroom in spaces that may otherwise be too small or too low for habitation. They enable the creation of rooms in the roof or loft without needing to construct a new storey. Dormers will typically have dormer windows set into them to allow light and ventilation.
There are a number of different types of dormers including:
Box roof/flat roof: The plane of the roof is horizontal. This type of dormer provides the most space and floor area inside the building.
Gable: These have a gable roof, with the front of the dormer being flat with a pitched roof and vertical sides.
Hip roof: The roof comprises of three sloping panels that meet at the ridge.
Arched/eyebrow: This is similar to the hipped dormer but has an arch or curve which allows it to blend in to the existing roof.
The insertion of dormer windows as part of a loft conversion does not normally require planning permission. However, If the roof space is altered or extended and it exceeds specified limits and conditions, permission may be necessary. It may also be necessary to obtain permission within conservation areas, National Parks, Areas of Outstanding Natural Beauty or the Broads, or if the building is listed.
Dormer windows may require building regulations approval.
[edit] Related articles on Designing Buildings Wiki.
Featured articles and news
Homes England creates largest housing-led site in the North
Successful, 34 hectare land acquisition with the residential allocation now completed.
Scottish apprenticeship training proposals
General support although better accountability and transparency is sought.
The history of building regulations
A story of belated action in response to crisis.
Moisture, fire safety and emerging trends in living walls
How wet is your wall?
Current policy explained and newly published consultation by the UK and Welsh Governments.
British architecture 1919–39. Book review.
Conservation of listed prefabs in Moseley.
Energy industry calls for urgent reform.
Heritage staff wellbeing at work survey.
A five minute introduction.
50th Golden anniversary ECA Edmundson apprentice award
Showcasing the very best electrotechnical and engineering services for half a century.
Welsh government consults on HRBs and reg changes
Seeking feedback on a new regulatory regime and a broad range of issues.
CIOB Client Guide (2nd edition) March 2025
Free download covering statutory dutyholder roles under the Building Safety Act and much more.
Minister quizzed, as responsibility transfers to MHCLG and BSR publishes new building control guidance.
UK environmental regulations reform 2025
Amid wider new approaches to ensure regulators and regulation support growth.
BSRIA Statutory Compliance Inspection Checklist
BG80/2025 now significantly updated to include requirements related to important changes in legislation.



























Comments
We appreciate your efforts in writing such a detailed post on Dormer Window, that
would be helpful for every homeowner. The window is done with proper planning and attention to make your house outlook nice.