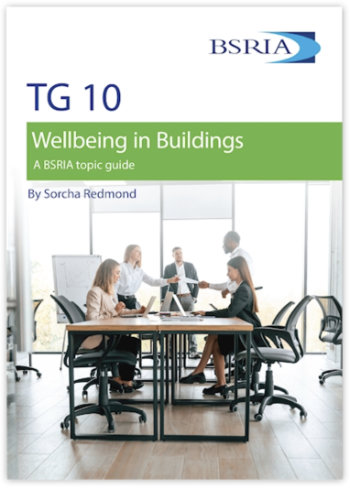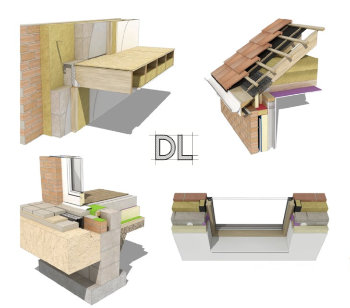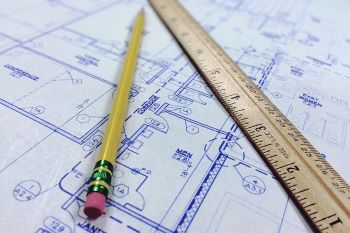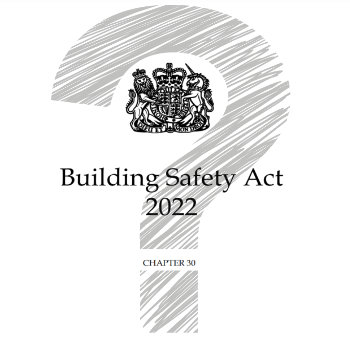Design and build: production information
The production information stage is concerned with preparing the information the contractor will need to construct the project. It should also include the completion of applications for statutory approvals.
[edit] Starting the work stage.
The contractor co-ordinates a start-up meeting to receive feedback from the previous stage and agree the programme for the preparation of production information along with its format, identification of any work packages, sequencing and co-ordination procedures, including co-ordinating and integrating information from specialist contractors.
There should be a particular emphasis on equipment with long manufacturing times such as switchgear, chiller units, lifts, escalators and bespoke cladding systems, some of which may justify early ordering as well as booking piling rigs. Front-end construction work such as site exploration, service diversions, demolition, setting out, underground drainage, decontamination, site clearance piling and groundworks may merit placing of preliminary contracts.
The contractor should also consider: phasing, insurance of works, the tender process, form of contract and contract conditions for sub-contractors and suppliers.
The client and contractor should consider the need to appoint rights of light surveyors and party wall surveyor(s) and to serve party wall notices, if this has not been done. In addition, the client may identify a requirement to appoint additional independent client advisers if the consultant team has been novated or switched to the contractor.
[edit] Preparing production information and completing statutory approvals.
NB Throughout this stage, the contractor co-ordinates ongoing statutory approvals and other approvals and negotiations (such as party wall negotiations, negotiations with insurers etc).
The contractor prepares a schedule of production information that is requried, including responsibilities for its preparation, a programme for its preparation and a document control system for revision control.
The contractor co-ordinates:
- The preparation and integration of production information.
- The preparation of schedules of inspections and tests, mock-ups and samples.
- The preparation of a draft building user's guide and a building log book.
- Development of the client's site waste management plan (if there is one).
- The establishment of quality control systems and setting out criteria.
- Outstanding information needed for building regulations and other statutory approvals (such as negotiations with the Highways England, structural calculations, CO2 emission rates and a list of specifications used in the CO2 emission rates calculations) which must be submitted before works start on site.
The contractor assesses what should be required from sub-contractors and suppliers in terms of warranties and performance bonds.
The contractor co-ordinates a design review of the production Information, instructs amendments or additions as necessary and assesses any changes relative to the approximate quantities cost plan.
If required by the employer's requirements, the contractor prepares contractor's design documents (such as a production information report) for the client describing production information, including any remaining components, assemblies, specialist items, samples or materials for comment by client.
The client considers the contractor's design documents and comments within the specified time, either accepting, making comments or rejecting the contractor's design documents. This can only be done in relation to compliance with the employer's requirements. The client should be wary of 'approving' contractor proposals as this might be deemed to relieve the contractor of their liability for those items.
⇒ outline plan | previous detailed design by contractor or detailed design by consultants | next stage
Featured articles and news
Classroom electrician courses a 'waste of money'
Say experts from the Electrical Contractors’ Association.
Wellbeing in Buildings TG 10/2025
BSRIA topic guide updates.
With brief background and WELL v2™.
From studies, to books to a new project, with founder Emma Walshaw.
Types of drawings for building design
Still one of the most popular articles the A-Z of drawings.
Who, or What Does the Building Safety Act Apply To?
From compliance to competence in brief.
The remarkable story of a Highland architect.
Commissioning Responsibilities Framework BG 88/2025
BSRIA guidance on establishing clear roles and responsibilities for commissioning tasks.
An architectural movement to love or hate.
Don’t take British stone for granted
It won’t survive on supplying the heritage sector alone.
The Constructing Excellence Value Toolkit
Driving value-based decision making in construction.
Meet CIOB event in Northern Ireland
Inspiring the next generation of construction talent.
Reasons for using MVHR systems
6 reasons for a whole-house approach to ventilation.
Supplementary Planning Documents, a reminder
As used by the City of London to introduce a Retrofit first policy.
The what, how, why and when of deposit return schemes
Circular economy steps for plastic bottles and cans in England and Northern Ireland draws.
Join forces and share Building Safety knowledge in 2025
Why and how to contribute to the Building Safety Wiki.
Reporting on Payment Practices and Performance Regs
Approved amendment coming into effect 1 March 2025.
























