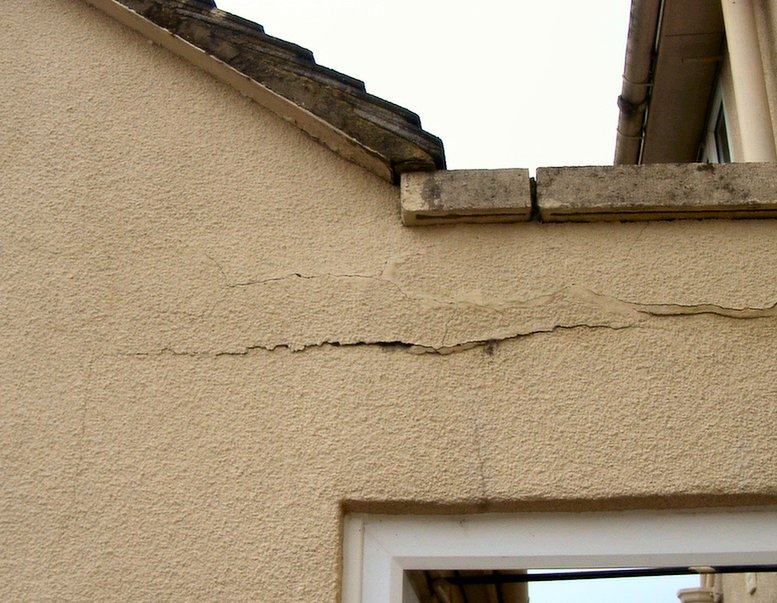Building failure
Failure occurs when the desired outcomes are not achieved. It is the opposite of success.
Culvert, screen and outfall manual, (CIRIA C786) published by CIRIA in 2019, defines failure as: ‘Inability to achieve a defined performance threshold.’ And catastrophic failure as: ‘…the situation where the consequences are immediate and severe.’
Construction projects are costly, complex and often involve a large number of different stakeholders, suppliers and technologies, meaning that the potential for failure is considerable. Failures can occur at a project level, typically resulting in cost or time overruns, or disputes, or they can occur at a construction level, generally caused by deficiencies in design, products, specifications or workmanship.
Some of the most common reasons for project failure include:
- Cost overruns due to inaccurate estimates and budgets, changing market conditions, and so on.
- Poor briefing.
- Scope creep, where the extent of the work expands beyond the original agreement.
- Delays due to incomplete or unclear information.
- Break down in the relationship between the parties to the project.
- Site conditions.
- Design errors, lack of co-ordination or clashes.
- Insolvency of contractors or suppliers.
- Variations.
- Financing.
- Lack of qualified and available workers, specialists, materials, plant, and so on.
Common construction failures include:
- Cracking and building movement.
- Dry rot, wet rot, woodworm and mould.
- Damp.
- Condensation.
- Structural failure.
- Metal fatigue.
- Window and door failure.
- Defects in brickwork (see also: Efflorescence / Spalling).
- Defects in stonework.
- Flooring defects.
- Roofing defects (See also: Flat roof defects).
- Sick building syndrome.
- Wall tie failure.
A structure will fail when a material or system is put under strain at the limit of its strength, resulting in cracks or deformation. Once it surpasses its ability to endure the loads, it will fail. When designing structures, the ultimate failure strength of a material or element must be taken into consideration, with a factor of safety integrated into the design analysis, enabling it to take certain stresses and strains without failing.
Building defects can be 'patent' or 'latent'. Patent defects are those which can be discovered by reasonable inspection. Latent defects are those which cannot be discovered by reasonable inspection, for example problems with foundations which may not become apparent for several years after completion when settlement causes cracking in the building. When a latent defect becomes apparent, it becomes patent rather than latent.
[edit] Related articles on Designing Buildings
- Cascade failure.
- Consolidation.
- Cracking and building movement.
- Defects.
- Defects in brickwork.
- Defects in dot and dab.
- Defects in stonework.
- Deterioration.
- Failure modes and effect analysis (FMEA).
- Failure of cast iron beams.
- Failure to mention asbestos.
- Flat roof defects.
- Flooring defects.
- Ground heave.
- Housing defects.
- In Plain Sight: reducing the risk of infrastructure failure.
- Latent defects.
- Mechanisms of structural failure.
- Patent defects.
- Progressive failure.
- Roofing defects.
- Smarter systems predicting failure.
- Structural failures.
- Wall tie failure.
Featured articles and news
The history of building regulations
A story of belated action in response to crisis.
Moisture, fire safety and emerging trends in living walls
How wet is your wall?
Current policy explained and newly published consultation by the UK and Welsh Governments.
British architecture 1919–39. Book review.
Conservation of listed prefabs in Moseley.
Energy industry calls for urgent reform.
Heritage staff wellbeing at work survey.
A five minute introduction.
50th Golden anniversary ECA Edmundson apprentice award
Showcasing the very best electrotechnical and engineering services for half a century.
Welsh government consults on HRBs and reg changes
Seeking feedback on a new regulatory regime and a broad range of issues.
CIOB Client Guide (2nd edition) March 2025
Free download covering statutory dutyholder roles under the Building Safety Act and much more.
AI and automation in 3D modelling and spatial design
Can almost half of design development tasks be automated?
Minister quizzed, as responsibility transfers to MHCLG and BSR publishes new building control guidance.
UK environmental regulations reform 2025
Amid wider new approaches to ensure regulators and regulation support growth.
The maintenance challenge of tenements.
BSRIA Statutory Compliance Inspection Checklist
BG80/2025 now significantly updated to include requirements related to important changes in legislation.























