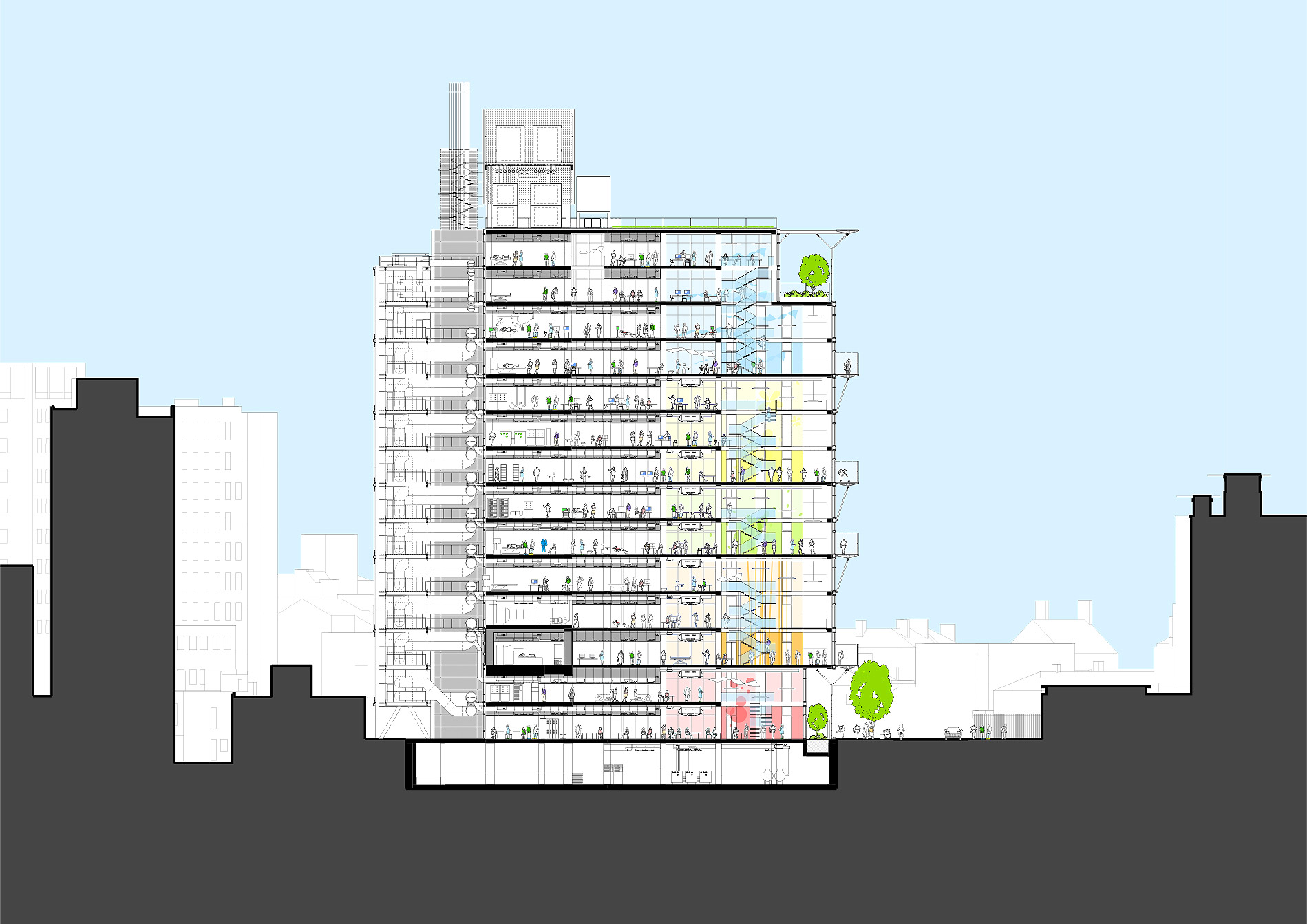Cancer Centre at Guy's Hospital
On 26 Sept 2016, a new £160m cancer centre was opened at Guy’s Hospital in London, designed by Rogers Stirk Harbour + Partners (RSHP) and healthcare specialist architects Stantec.
The centre brings together oncology services from across Guy’s and St Thomas' hospital, integrating research and treatment services within one 14-storey building. It creates a new gateway to the Guy’s campus and provides a transition from the 300-metre height of Renzo Piano’s ‘the Shard’ and the hospital’s Tower Wing to the lower-rise areas to the south.
It is made up of a number of stacked ‘villages’ each with their own distinct identity and each relating to a particular patient need; chemotherapy, radiotherapy or the one-stop clinic. There is also a double-height welcome area at the base of the building and a number of private suites at the top.
Visitors exit the lift at their desired section and enter a ‘village square’, a non-clinical space with informal seating, relaxation areas and a planted external balcony. Stairs and lifts within each village then give access to the consultation and treatment rooms which are efficient, ergonomic and functional.
The focus is on improving the user experience, providing patients and staff with views and light, and making a series of inclusive spaces with straightforward way-finding. Flexibility and adaptability are key parts of the concept, with the building designed to actively support change in clinical and accommodation needs over time.
Construction was completed and the building handed over by main contractor Laing O’Rourke in April 2016, three years after the demolition of two smaller buildings on the site cleared the way for the works to start.
Sally Laban, Programme Manager said: “This is a significant milestone for this project which will undoubtedly transform cancer care and the patient experience. There’s a real sense of realising the Trust’s vision as our landmark Cancer Centre fits into the London landscape. Laing O’Rourke’s success in delivering the project on time and without causing disruption to either the local community or patient appointments at Guy’s is a fantastic achievement.”
Ivan Harbour, RSHP’s Partner in charge of the project, said: “Architecture has the ability and responsibility to improve people’s lives and nowhere is this more important than in a building dedicated to making people well. Our aim has been to create a place equally focused on patient care and treatment, a welcoming building of human scale that does not feel like a hospital but delivers state-of-the-art treatment in an uplifting environment for visitors and staff.”
Project information:
- Date: 2010-2016
- Client: Guy's and St Thomas' NHS Foundation Trust
- Location: London, UK
- Construction cost: £160,000,000
- Height: 60m
- Floors: 14
- Gross Floor Area: 20 000 m²
- Designers: Rogers Stirk Harbour + Partners and specialist healthcare architect Stantec
- Integrated design engineering services: Arup
- Main contractor: Laing O’Rourke.
Awards
- 2015: Architects for Health (AfH) award for Ideas or New Concepts
- 2013: Be Inspired Award Winner - Innovation in Building
See also, Maggie's Centre, Manchester.
For more information, see: http://www.rsh-p.com
--RSHP
Featured articles and news
A threat to the creativity that makes London special.
How can digital twins boost profitability within construction?
A brief description of a smart construction dashboard, collecting as-built data, as a s site changes forming an accurate digital twin.
Unlocking surplus public defence land and more to speed up the delivery of housing.
The Planning and Infrastructure bill oulined
With reactions from IHBC and others on its potential impacts.
Farnborough College Unveils its Half-house for Sustainable Construction Training.
Spring Statement 2025 with reactions from industry
Confirming previously announced funding, and welfare changes amid adjusted growth forecast.
Scottish Government responds to Grenfell report
As fund for unsafe cladding assessments is launched.
CLC and BSR process map for HRB approvals
One of the initial outputs of their weekly BSR meetings.
Architects Academy at an insulation manufacturing facility
Programme of technical engagement for aspiring designers.
Building Safety Levy technical consultation response
Details of the planned levy now due in 2026.
Great British Energy install solar on school and NHS sites
200 schools and 200 NHS sites to get solar systems, as first project of the newly formed government initiative.
600 million for 60,000 more skilled construction workers
Announced by Treasury ahead of the Spring Statement.
The restoration of the novelist’s birthplace in Eastwood.
Life Critical Fire Safety External Wall System LCFS EWS
Breaking down what is meant by this now often used term.
PAC report on the Remediation of Dangerous Cladding
Recommendations on workforce, transparency, support, insurance, funding, fraud and mismanagement.
New towns, expanded settlements and housing delivery
Modular inquiry asks if new towns and expanded settlements are an effective means of delivering housing.




























