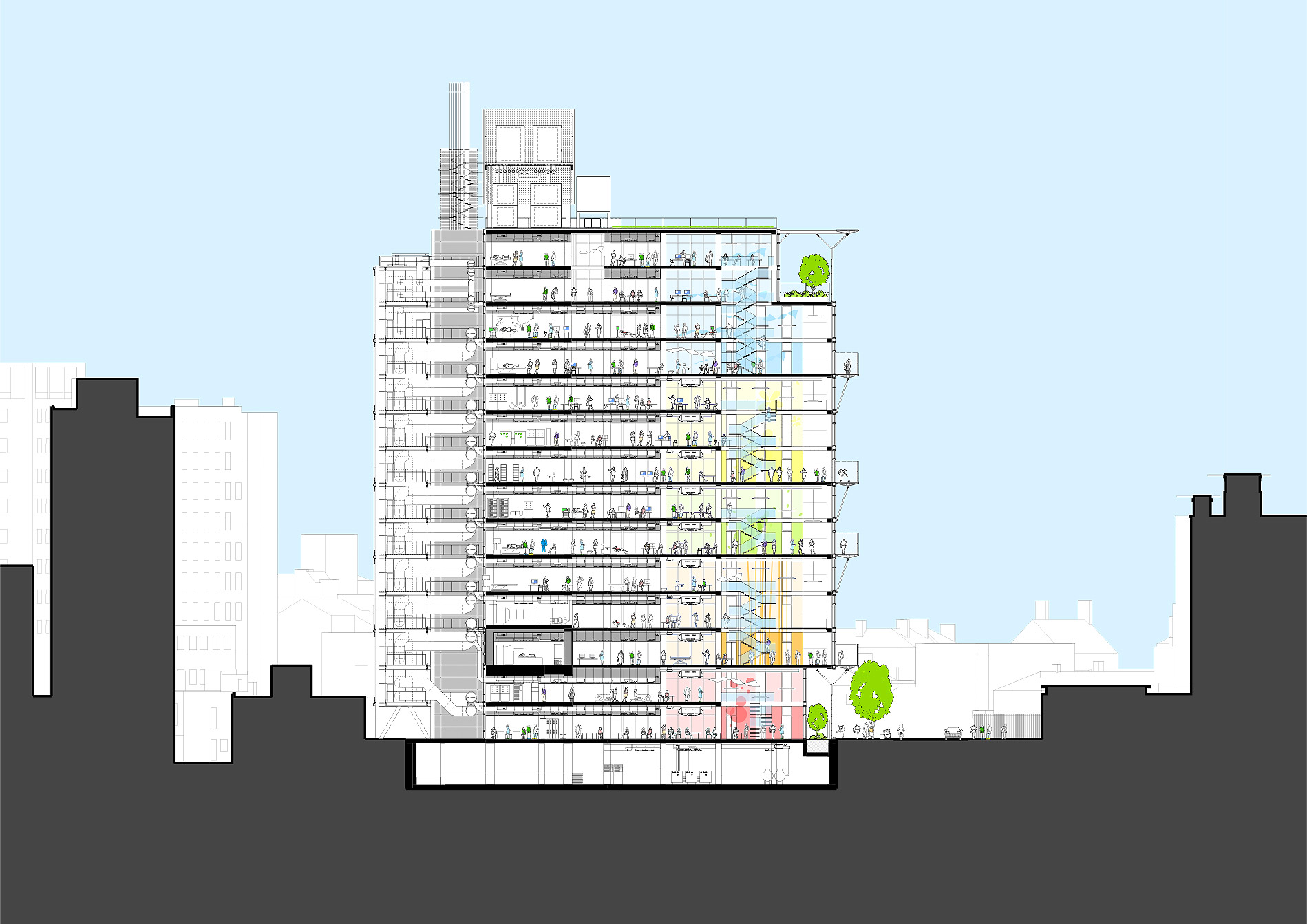Cancer Centre at Guy's Hospital
On 26 Sept 2016, a new £160m cancer centre was opened at Guy’s Hospital in London, designed by Rogers Stirk Harbour + Partners (RSHP) and healthcare specialist architects Stantec.
The centre brings together oncology services from across Guy’s and St Thomas' hospital, integrating research and treatment services within one 14-storey building. It creates a new gateway to the Guy’s campus and provides a transition from the 300-metre height of Renzo Piano’s ‘the Shard’ and the hospital’s Tower Wing to the lower-rise areas to the south.
It is made up of a number of stacked ‘villages’ each with their own distinct identity and each relating to a particular patient need; chemotherapy, radiotherapy or the one-stop clinic. There is also a double-height welcome area at the base of the building and a number of private suites at the top.
Visitors exit the lift at their desired section and enter a ‘village square’, a non-clinical space with informal seating, relaxation areas and a planted external balcony. Stairs and lifts within each village then give access to the consultation and treatment rooms which are efficient, ergonomic and functional.
The focus is on improving the user experience, providing patients and staff with views and light, and making a series of inclusive spaces with straightforward way-finding. Flexibility and adaptability are key parts of the concept, with the building designed to actively support change in clinical and accommodation needs over time.
Construction was completed and the building handed over by main contractor Laing O’Rourke in April 2016, three years after the demolition of two smaller buildings on the site cleared the way for the works to start.
Sally Laban, Programme Manager said: “This is a significant milestone for this project which will undoubtedly transform cancer care and the patient experience. There’s a real sense of realising the Trust’s vision as our landmark Cancer Centre fits into the London landscape. Laing O’Rourke’s success in delivering the project on time and without causing disruption to either the local community or patient appointments at Guy’s is a fantastic achievement.”
Ivan Harbour, RSHP’s Partner in charge of the project, said: “Architecture has the ability and responsibility to improve people’s lives and nowhere is this more important than in a building dedicated to making people well. Our aim has been to create a place equally focused on patient care and treatment, a welcoming building of human scale that does not feel like a hospital but delivers state-of-the-art treatment in an uplifting environment for visitors and staff.”
Project information:
- Date: 2010-2016
- Client: Guy's and St Thomas' NHS Foundation Trust
- Location: London, UK
- Construction cost: £160,000,000
- Height: 60m
- Floors: 14
- Gross Floor Area: 20 000 m²
- Designers: Rogers Stirk Harbour + Partners and specialist healthcare architect Stantec
- Integrated design engineering services: Arup
- Main contractor: Laing O’Rourke.
Awards
- 2015: Architects for Health (AfH) award for Ideas or New Concepts
- 2013: Be Inspired Award Winner - Innovation in Building
See also, Maggie's Centre, Manchester.
For more information, see: http://www.rsh-p.com
--RSHP
Featured articles and news
Homes England creates largest housing-led site in the North
Successful, 34 hectare land acquisition with the residential allocation now completed.
Scottish apprenticeship training proposals
General support although better accountability and transparency is sought.
The history of building regulations
A story of belated action in response to crisis.
Moisture, fire safety and emerging trends in living walls
How wet is your wall?
Current policy explained and newly published consultation by the UK and Welsh Governments.
British architecture 1919–39. Book review.
Conservation of listed prefabs in Moseley.
Energy industry calls for urgent reform.
Heritage staff wellbeing at work survey.
A five minute introduction.
50th Golden anniversary ECA Edmundson apprentice award
Showcasing the very best electrotechnical and engineering services for half a century.
Welsh government consults on HRBs and reg changes
Seeking feedback on a new regulatory regime and a broad range of issues.
CIOB Client Guide (2nd edition) March 2025
Free download covering statutory dutyholder roles under the Building Safety Act and much more.
Minister quizzed, as responsibility transfers to MHCLG and BSR publishes new building control guidance.
UK environmental regulations reform 2025
Amid wider new approaches to ensure regulators and regulation support growth.
BSRIA Statutory Compliance Inspection Checklist
BG80/2025 now significantly updated to include requirements related to important changes in legislation.




























