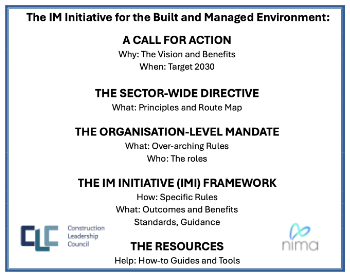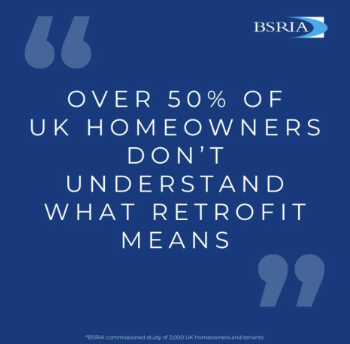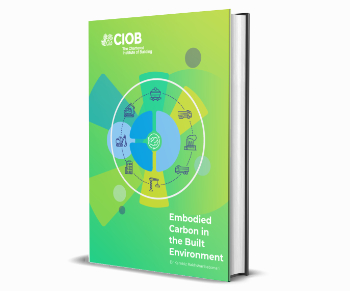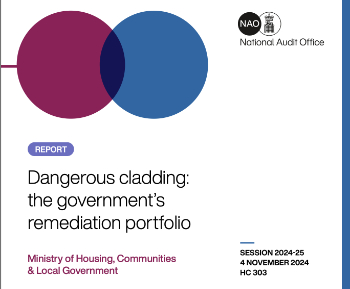Secant pile wall
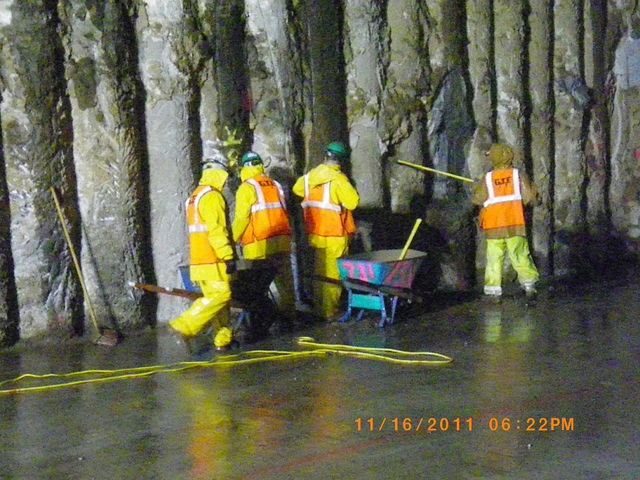
|
| Image source: MTA Capital Construction. |
Piles are long, slender, columnar elements that can be driven into the ground to provide stability, such as in foundations. They are typically made from steel or reinforced concrete, or sometimes timber.
Pile walls can be used to create permanent or temporary retaining walls. They are formed by placing piles directly adjacent to one another. Pile walls can be either closely-spaced contiguous piles walls or secant pile walls.
Secant pile walls are formed by constructing reinforced concrete piles that interlock, and are often used as a cost-effective solution when short-term water retention is required. Secant piles are reinforced with either steel rebar or steel beams.
Typically, primary (female) piles are cast in situ, leaving space in between them. This is followed by secondary (male) piles being cut into the primary piles to form a continuous wall, generally with a typical interlock of around 150 mm.
Depending on the composition of the secondary piles, it can be hard/soft, hard/firm or hard/hard:
- Hard/soft uses a ‘soft’ cement-bentonite mix (typically 1 N/mm2) for the primary pile, and this is usually unreinforced. This composition generally does not provide full water-tightness.
- Hard/firm uses a weak mix concrete or full-strength mix concrete (typically 10 N/mm2). If the project requires the pile walls to be used for permanent works, a reinforced concrete lining may be required.
- Hard/hard is similar to hard/firm but the primary piles are typically of higher-strength concrete and may be reinforced. This can provide an alternative to diaphragm wall construction.
The advantages of secant pile walls are that, compared to sheet piling methods, they can provide greater wall stiffness. They are also capable of being installed in low headroom and in difficult ground conditions.
The disadvantages are that vertical tolerances may be difficult to achieve for deep piles, as is total waterproofing in the joints between piles. They will also generally cost more than sheet piles.
[edit] Related articles on Designing Buildings
Featured articles and news
Tasked with locating groups of 10,000 homes with opportunity.
Open inquiry into the remediation of dangerous cladding
The committee wants to hear views in its call for evidence.
Delivering radical reform in the UK energy market
What are the benefits, barriers and underlying principles.
Information Management Initiative IMI
Building sector-transforming capabilities in emerging technologies.
Recent study of UK households reveals chilling home truths
Poor insulation, EPC knowledge and lack of understanding as to what retrofit might offer.
Embodied Carbon in the Built Environment
Overview, regulations, detail calculations and much more.
Why the construction sector must embrace workplace mental health support
Let’s talk; more importantly now, than ever.
Refurbishment for net zero; the BSRIA white paper
The everyday practice of tackling energy efficiency, fabric first, ventilation, air quality, and occupant wellbeing.
Sustainable construction design teams survey
Shaping the Future of Sustainable Design: Your Voice Matters.
Ensuring the trustworthiness of AI systems
A key growth area, including impacts for construction.
Foundations for the Future: A new model for social housing
To create a social housing pipeline, that reduces the need for continuous government funding.
Mutual Investment Models or MIMs
PPP or PFI, enhanced for public interest by the Welsh Government.
Stress Awareness Week ends but employer legal duties continue.
A call to follow the five Rs for the business and for the staff.
Key points and relevance to construction of meeting, due to reconvene.
Cladding remediation programmes, transparency and target date.
National Audit Office issue report on cladding remediation.
HBPT and BEAMS Jubilees. Book review.










