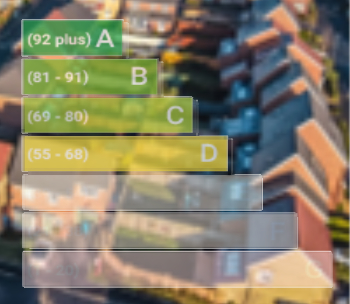Solar chimney
Solar chimneys (or thermal chimneys) are a form of passive climate management building design.
Passive climate management design maximises the use of ‘natural’ sources of heating, cooling and ventilation to create comfortable conditions inside buildings. It harness environmental conditions such as solar radiation, cool night air and air pressure differences to drive adjustments to the internal environment's climate. Passive climate management measures do not involve mechanical or electrical systems.
This is as opposed to ‘active’ climate management design, which makes use of active building services systems to create comfortable interior climate conditions, such as boilers and chillers, mechanical ventilation, electric lighting and so on. Buildings will generally include both active and passive climate management systems.
Solar chimneys are generally tall, wide structures constructed facing the sun, with a dark-coloured, matte surface designed to absorb solar radiation. As the chimney becomes hot, it heats the air inside it. The hot air rises up the chimney and is vented out of the top. As this warmed air rises, it draws more air in at the bottom of the chimney, in a process known as convection. This can be used to drive passive ventilation in buildings where cross ventilation or stack ventilation may not be sufficient, and where designers wish to avoid using energy-consuming mechanical ventilation.
Solar chimneys are particularly effective in climates that are humid and hot. They are most efficient when they are tall and wide, but not very deep, as these proportions both maximise the surface area that can absorb solar radiation and maximise the surface area in contact with the air inside the chimney.
Variations in design include incorporating multiple chambers to further increase surface area and/or using materials such as metals that have high temperature conductivity properties to maximise the temperatures achieved within the chimney. Also low emissivity coatings and glazing can also be used to reduce heat losses back to the outside, similar to the design of trombe walls.
It is important that the chimney is insulated from the building itself so that heat gains do not transmit into occupied spaces. In cooler conditions, the chimney can be used to direct absorbed heat back into the building by closing it at the top.
[edit] Find out more
[edit] Related articles on Designing Buildings Wiki
- Approved Document J.
- Cross ventilation.
- Natural ventilation.
- Passive building design.
- Passive solar design.
- Solar thermal systems.
- Stack effect.
- Sustainability.
- Thermal comfort
- Thermal mass.
- Thermal storage for cooling.
- Trombe wall.
- Types of chimneys.
- Types of ventilation.
- Ventilation.
- Windcatcher.
- Wind cowl.
Featured articles and news
Spring Statement 2025 with reactions from industry
Confirming previously announced funding, and welfare changes amid adjusted growth forecast.
Scottish Government responds to Grenfell report
As fund for unsafe cladding assessments is launched.
CLC and BSR process map for HRB approvals
One of the initial outputs of their weekly BSR meetings.
Architects Academy at an insulation manufacturing facility
Programme of technical engagement for aspiring designers.
Building Safety Levy technical consultation response
Details of the planned levy now due in 2026.
Great British Energy install solar on school and NHS sites
200 schools and 200 NHS sites to get solar systems, as first project of the newly formed government initiative.
600 million for 60,000 more skilled construction workers
Announced by Treasury ahead of the Spring Statement.
The restoration of the novelist’s birthplace in Eastwood.
Life Critical Fire Safety External Wall System LCFS EWS
Breaking down what is meant by this now often used term.
PAC report on the Remediation of Dangerous Cladding
Recommendations on workforce, transparency, support, insurance, funding, fraud and mismanagement.
New towns, expanded settlements and housing delivery
Modular inquiry asks if new towns and expanded settlements are an effective means of delivering housing.
Building Engineering Business Survey Q1 2025
Survey shows growth remains flat as skill shortages and volatile pricing persist.
Construction contract awards remain buoyant
Infrastructure up but residential struggles.
Warm Homes Plan and existing energy bill support policies
Breaking down what existing policies are and what they do.
A dynamic brand built for impact stitched into BSRIA’s building fabric.






















